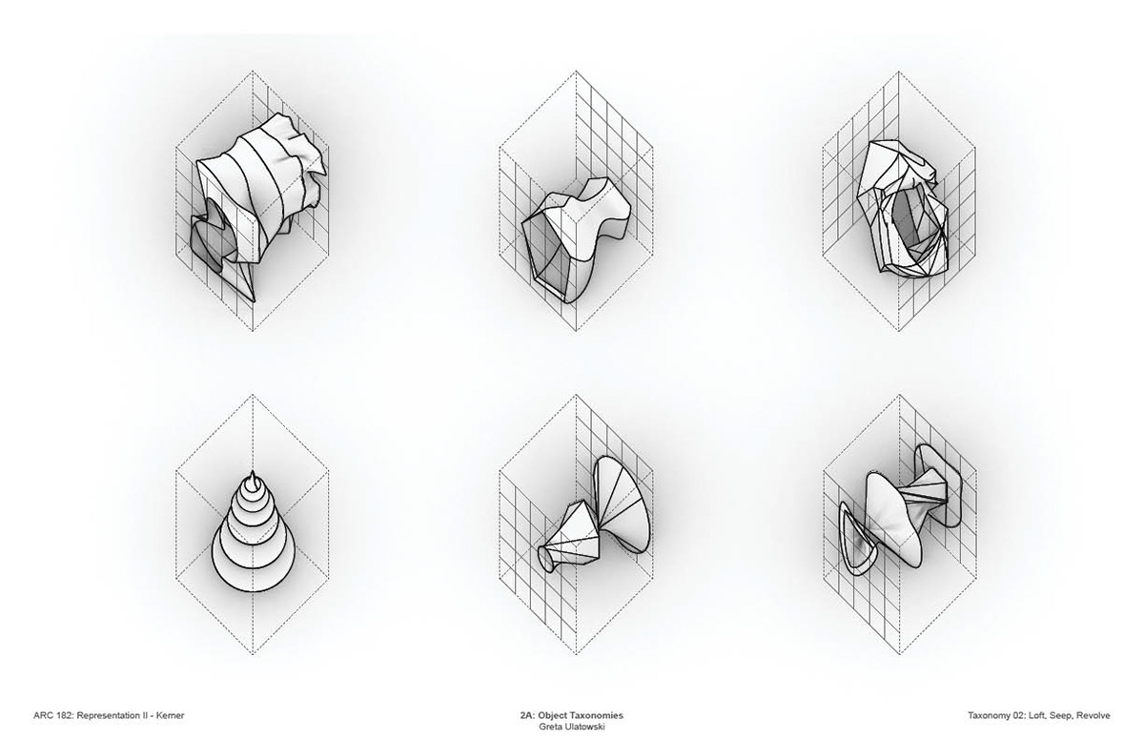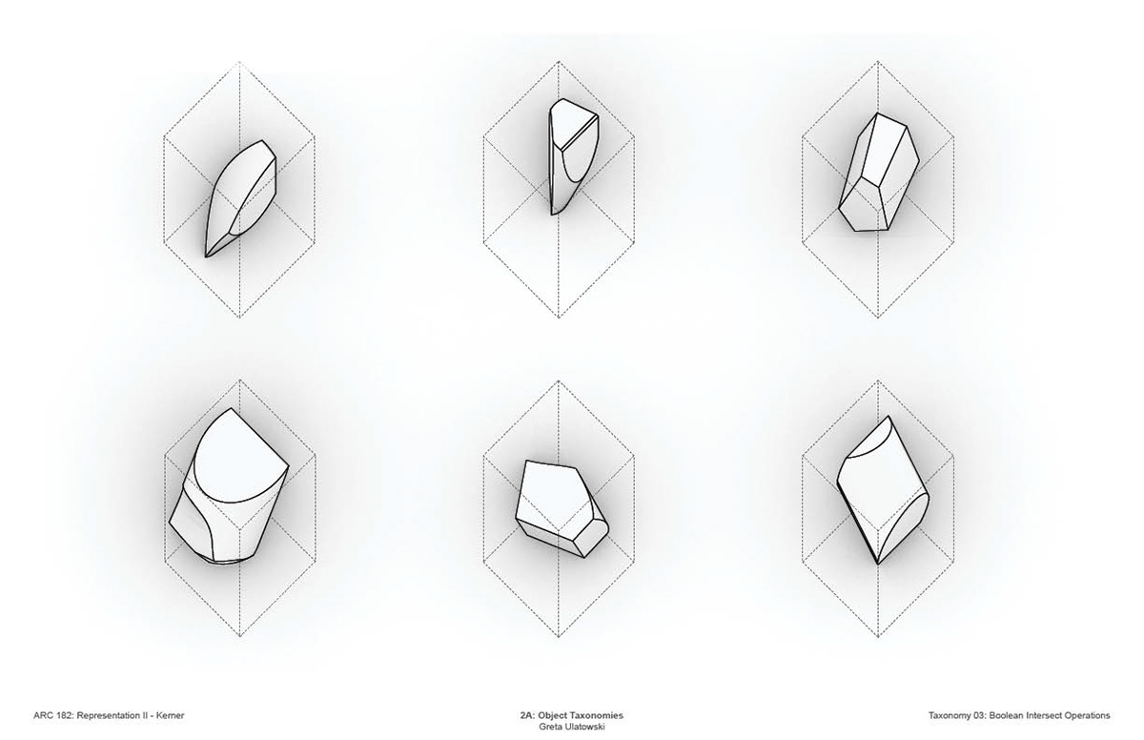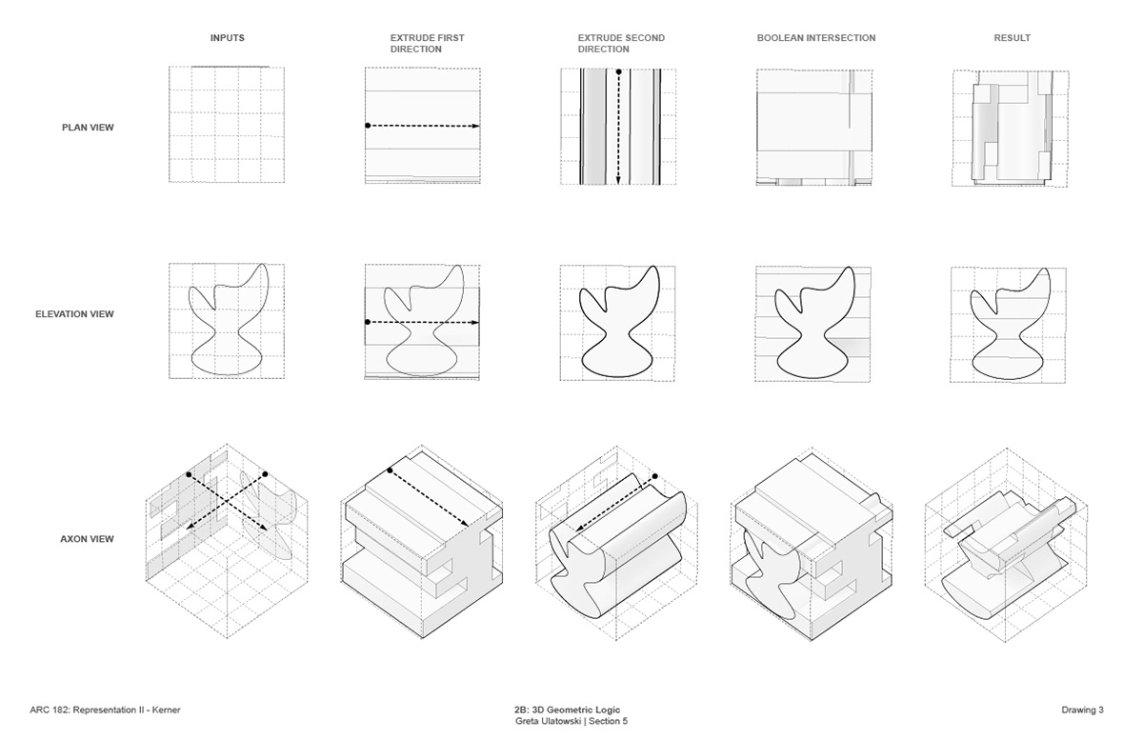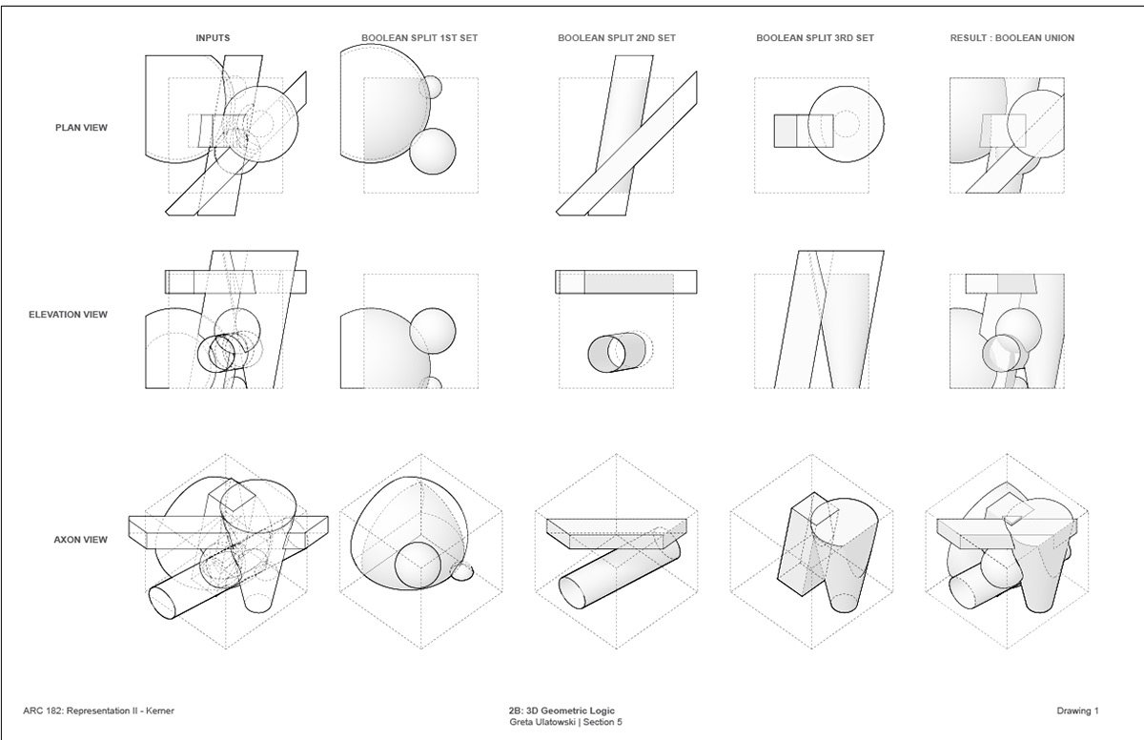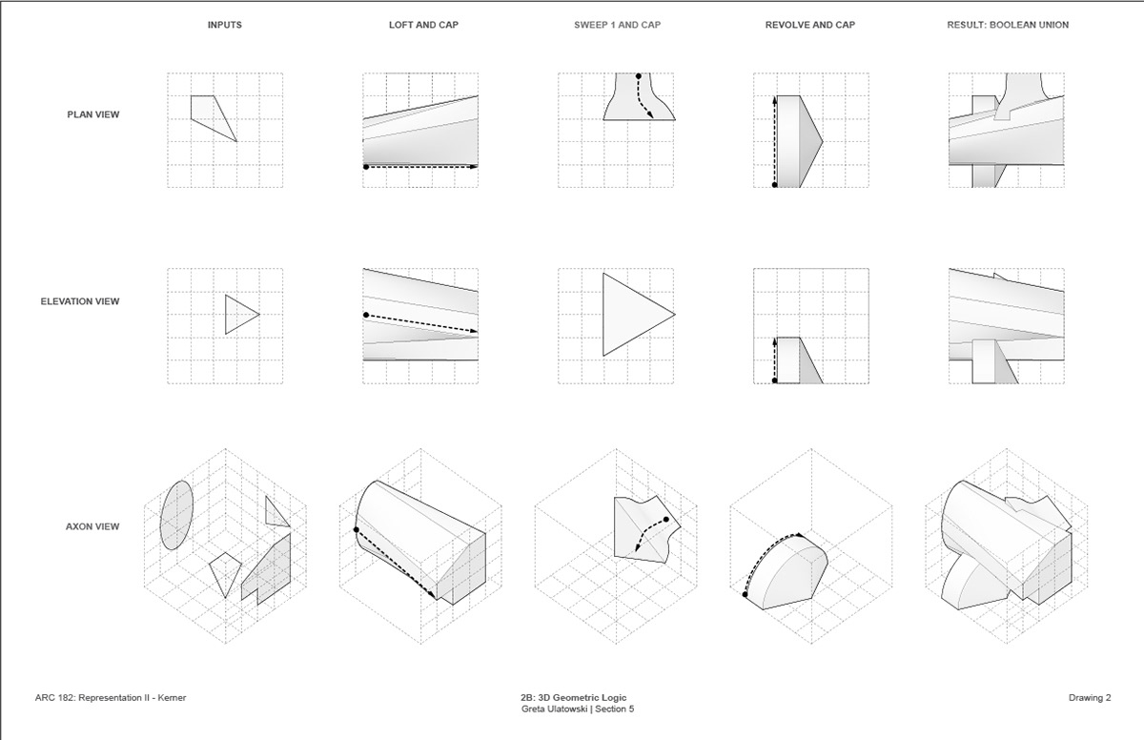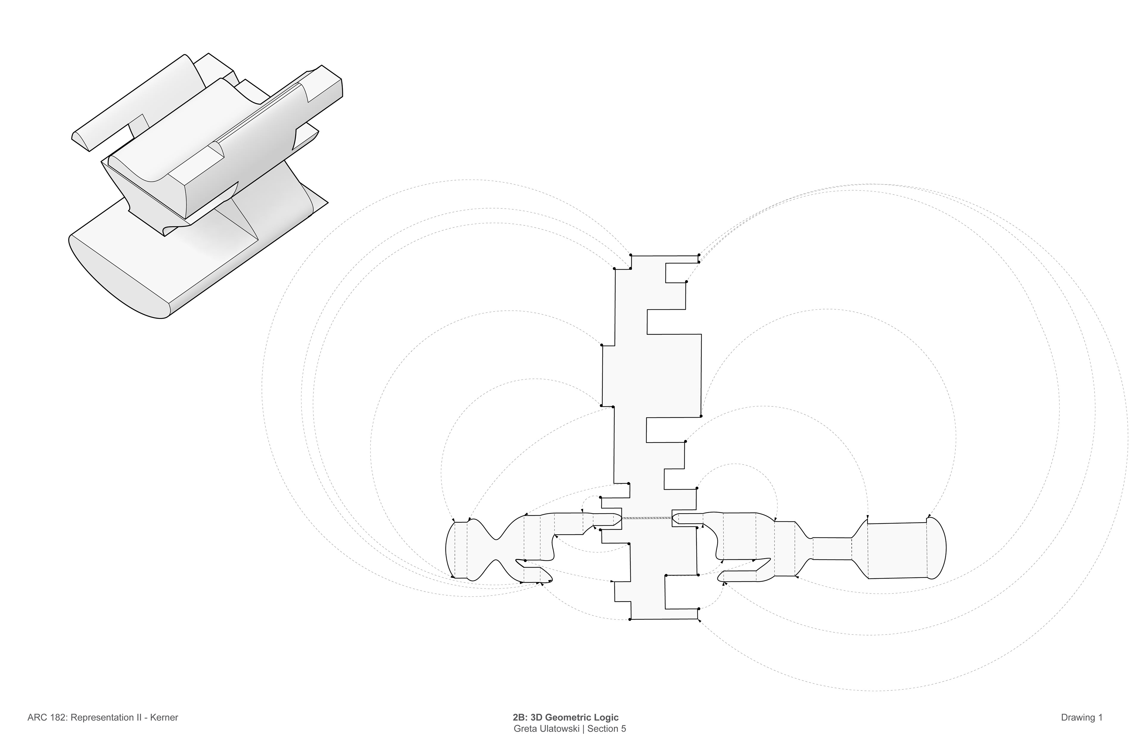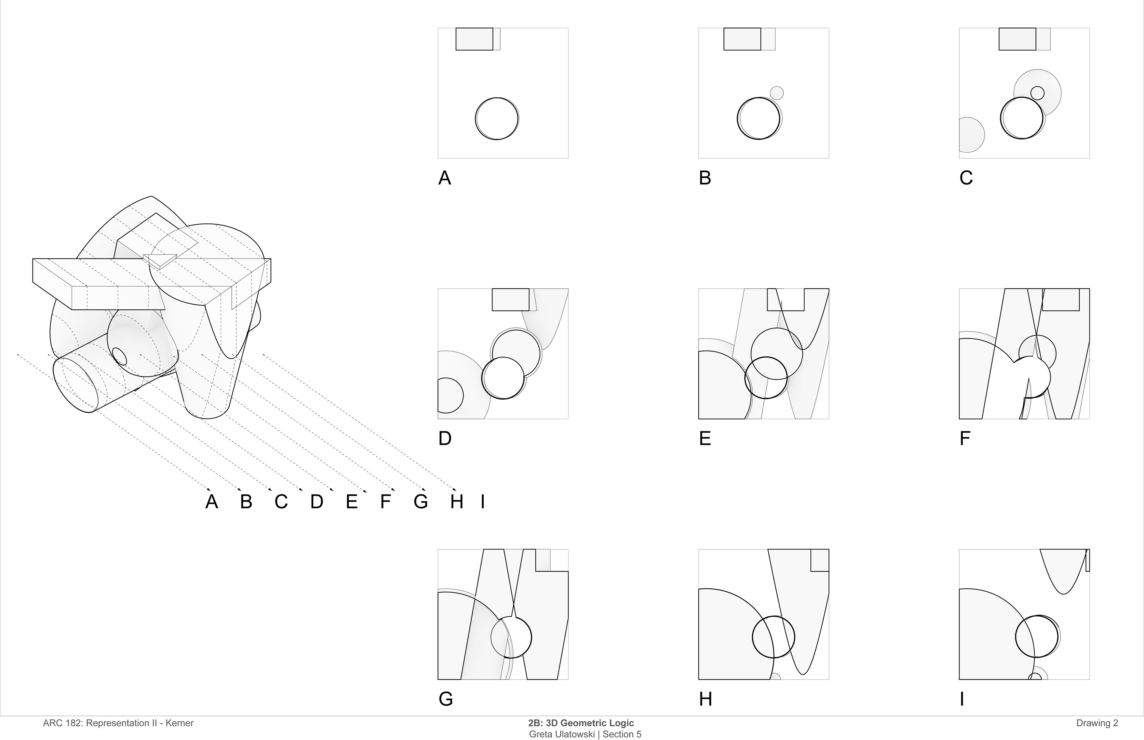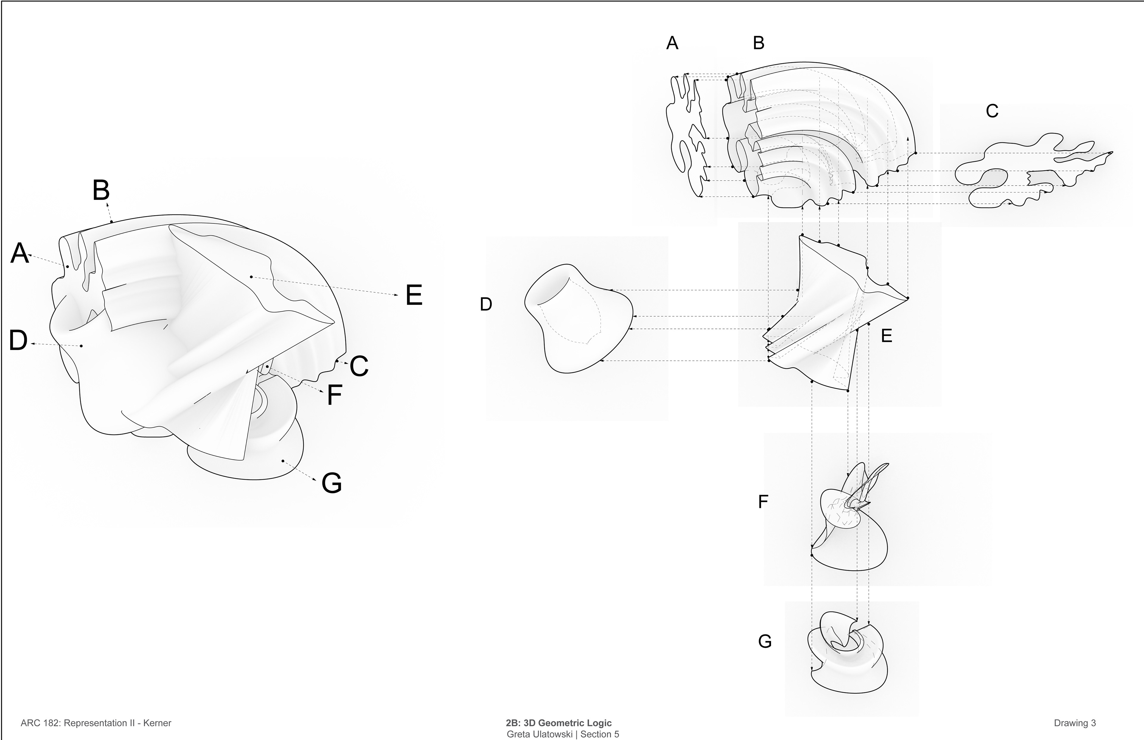ESF Gateway Center Analysis
*Project with Qi Liu, Fiona Cao, Lauren Li, and Catherin Kovalcik
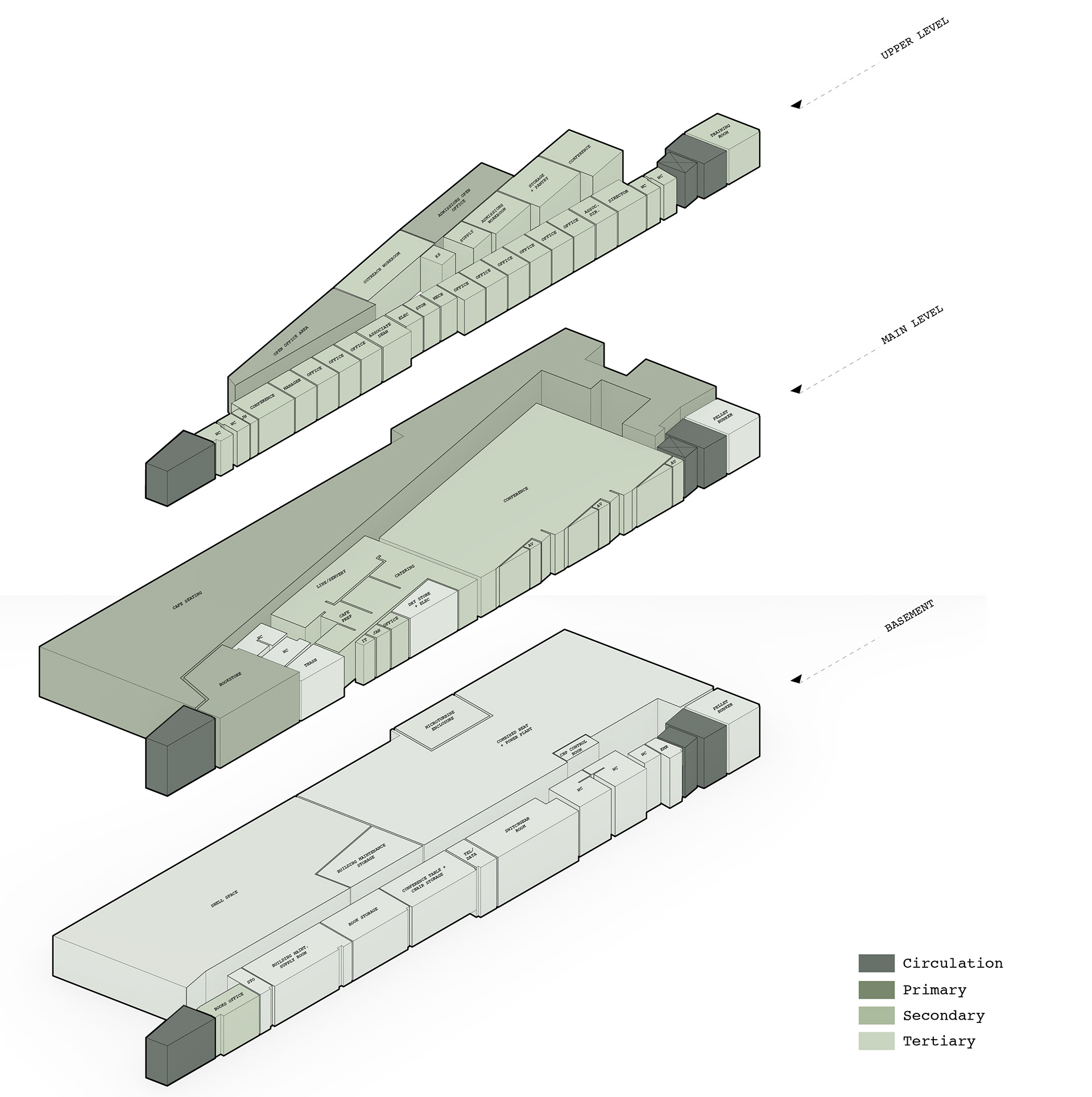
Image by Greta Ulatowski
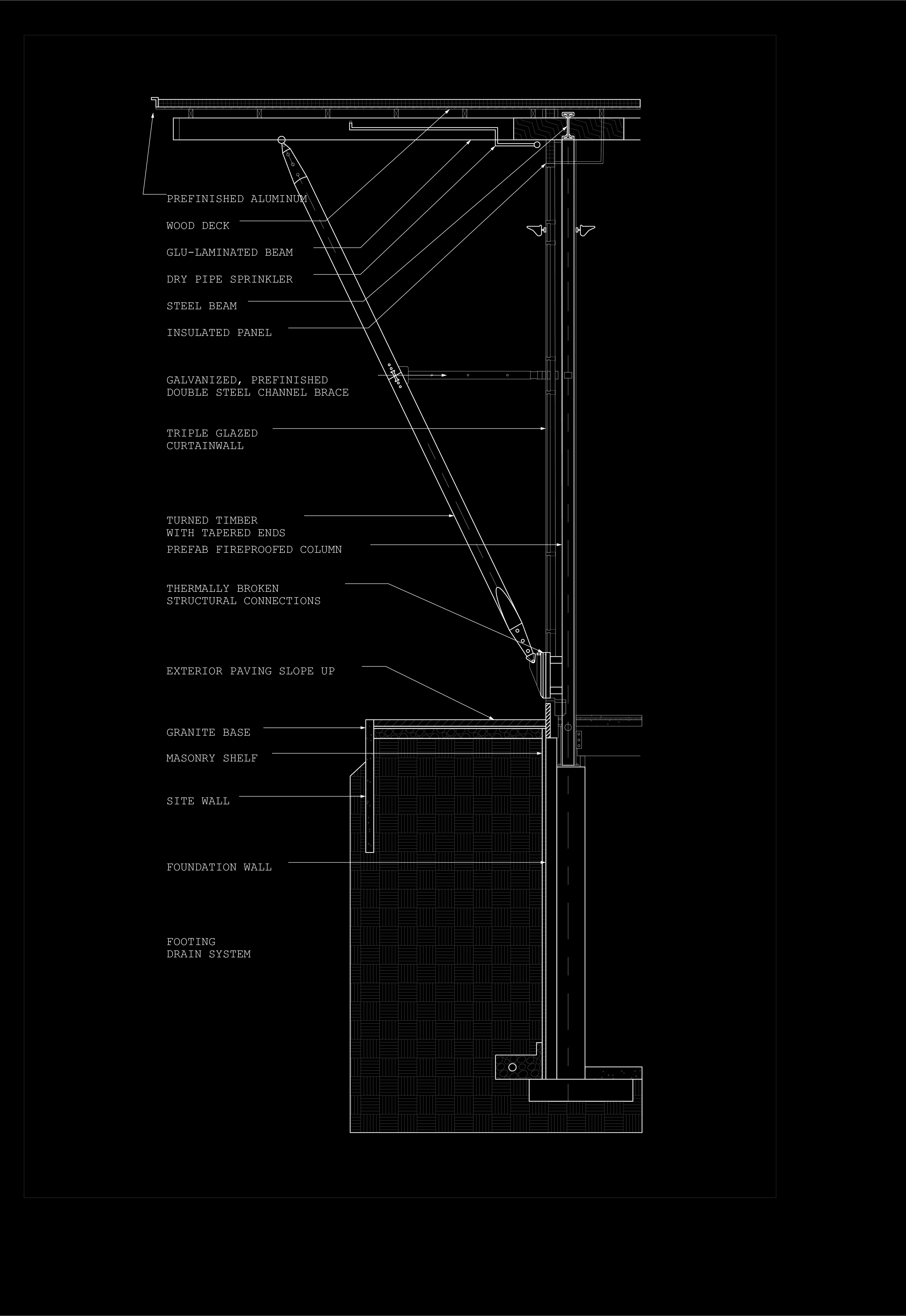
Image by Greta Ulatowski
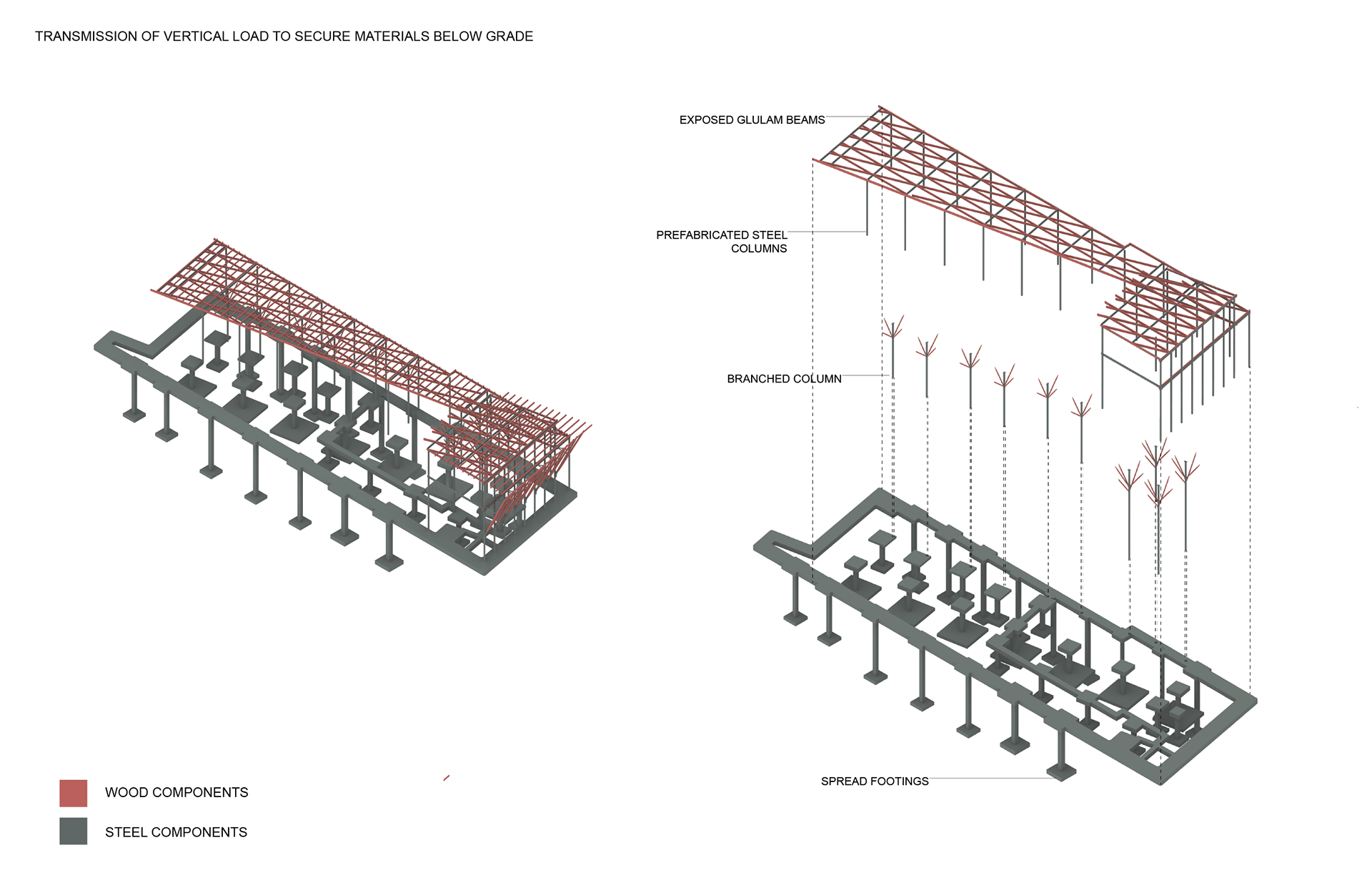
Image by Greta Ulatowski
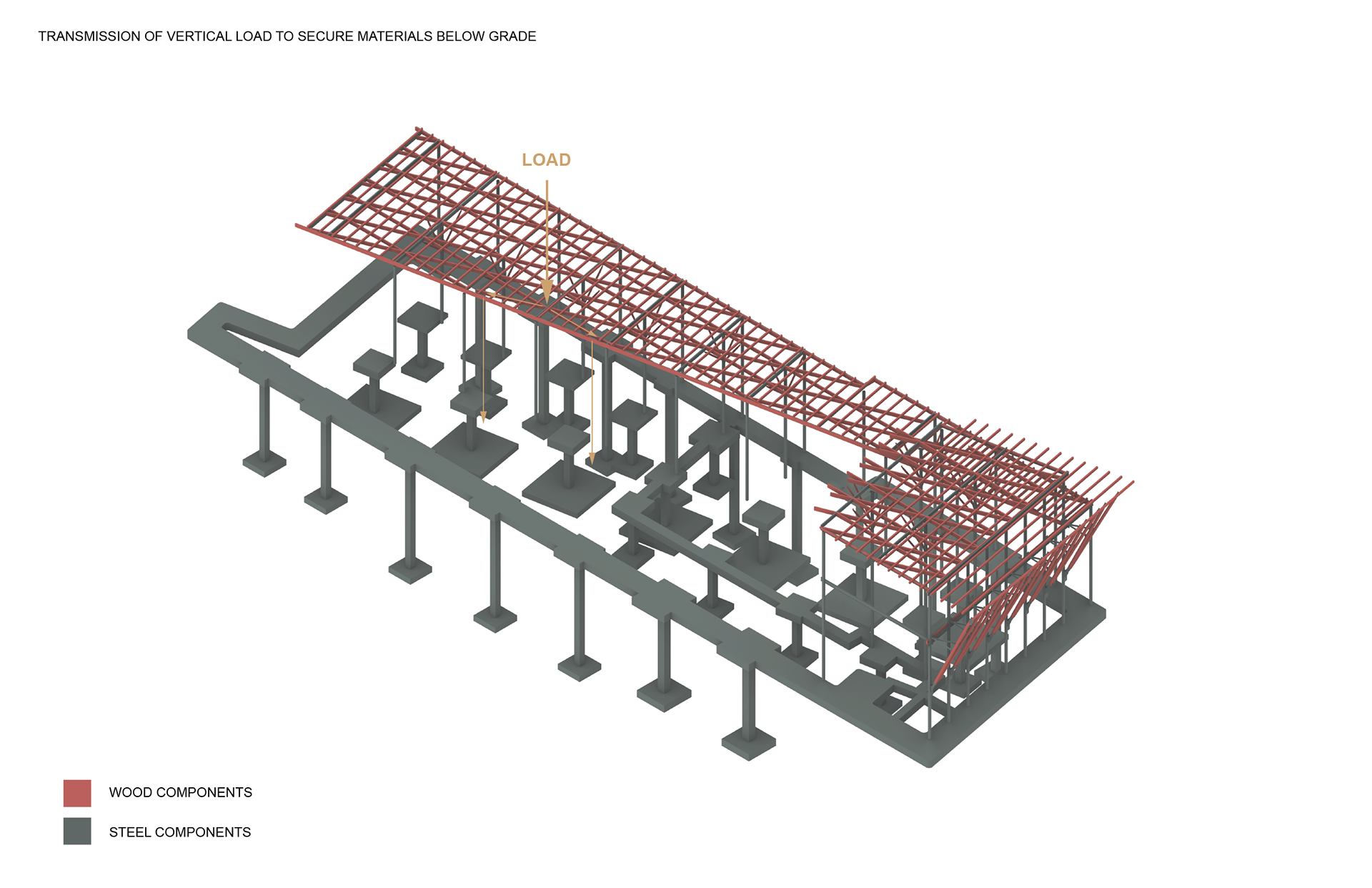
Image by Greta Ulatowski
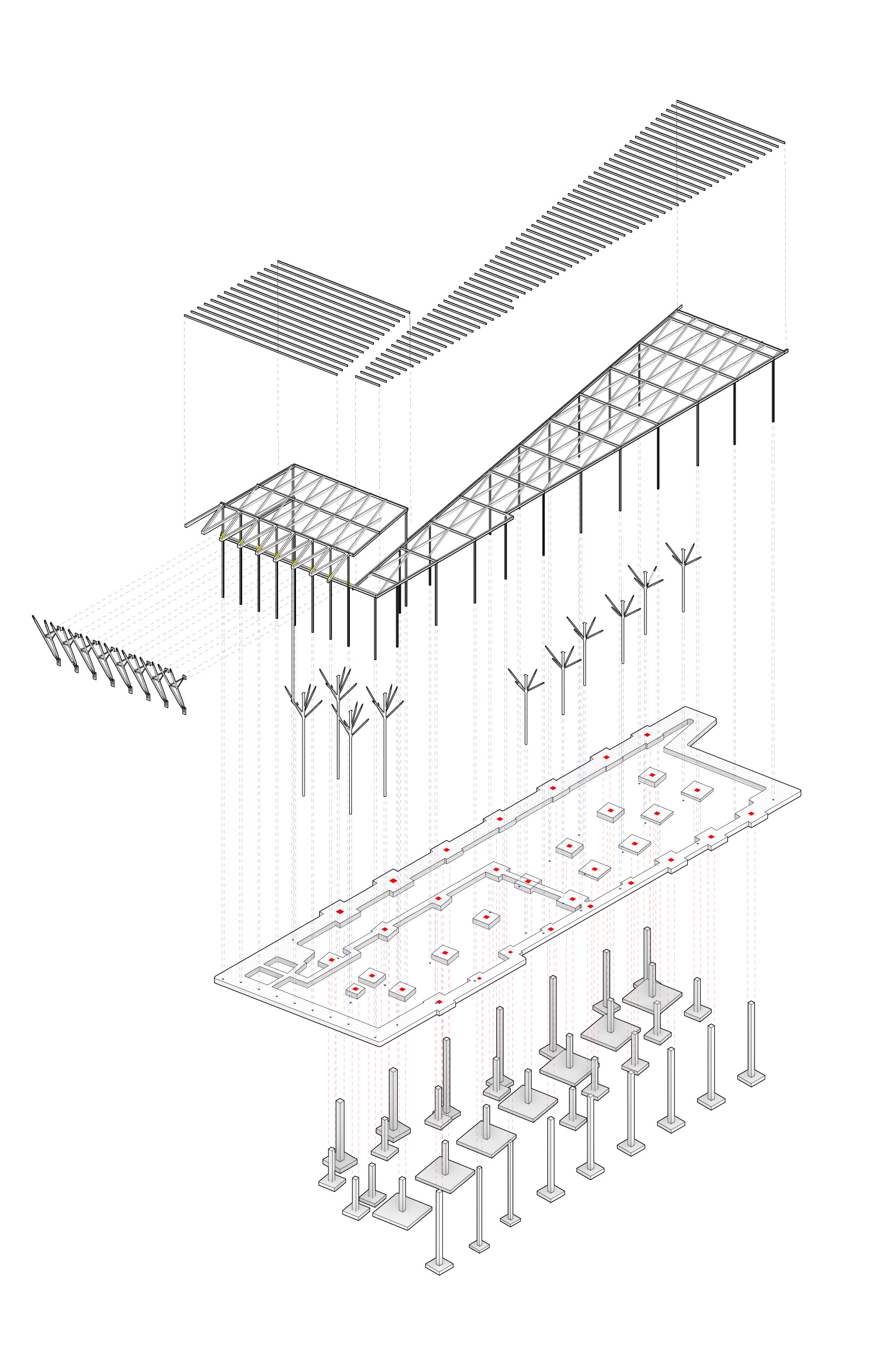
Image by Greta Ulatowski
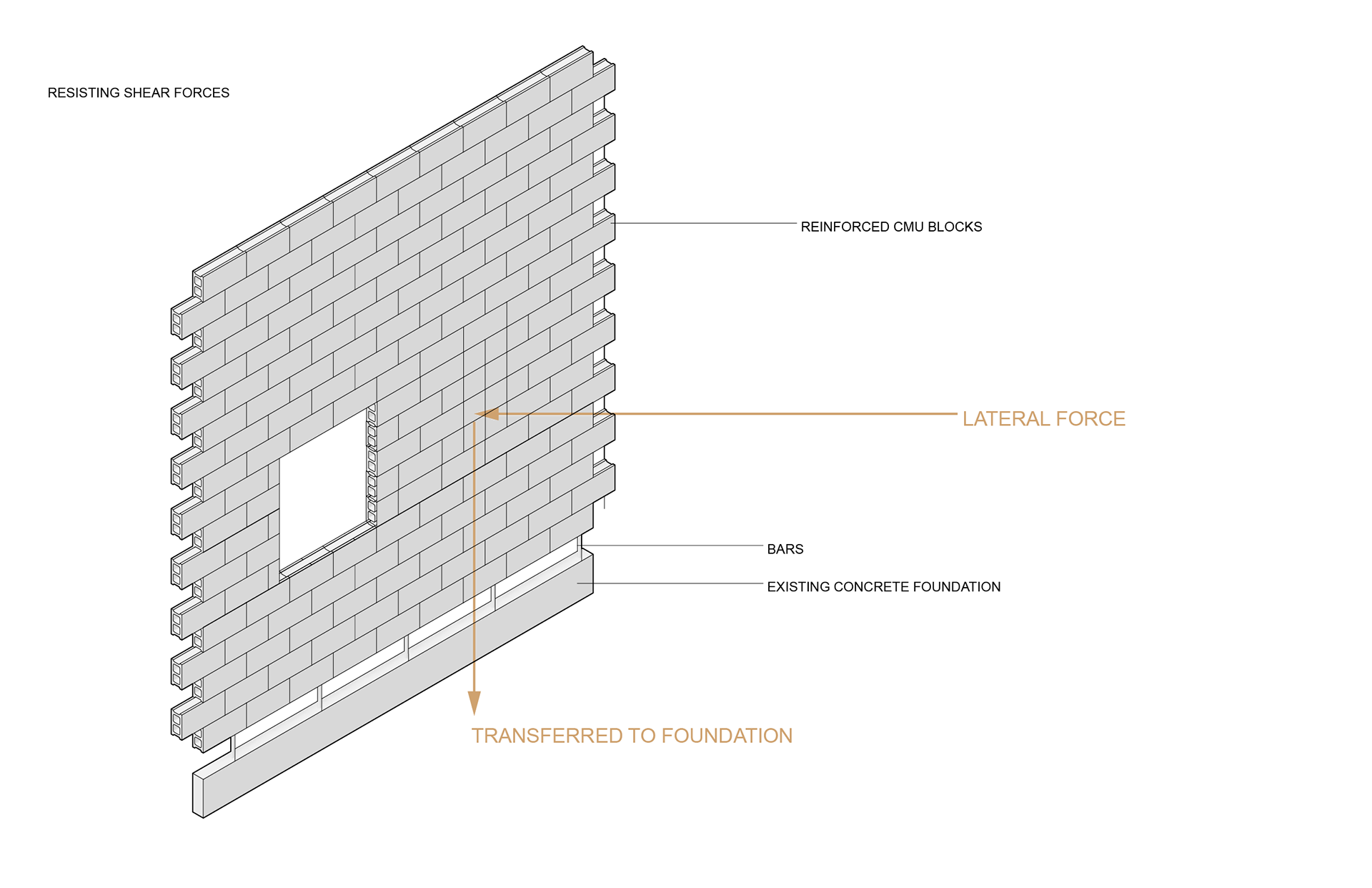
Image by Greta Ulatowski
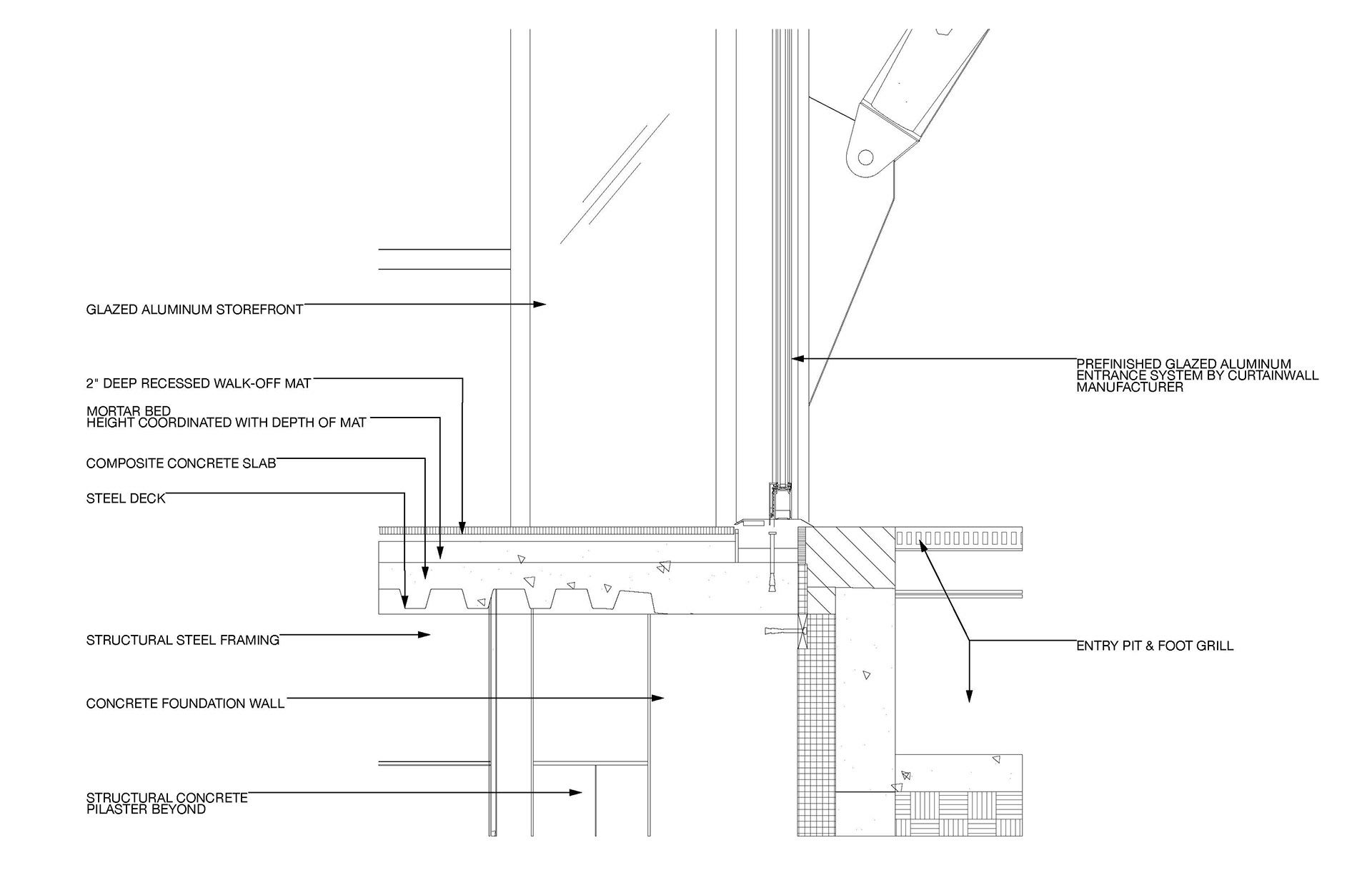
Image by Greta Ulatowski
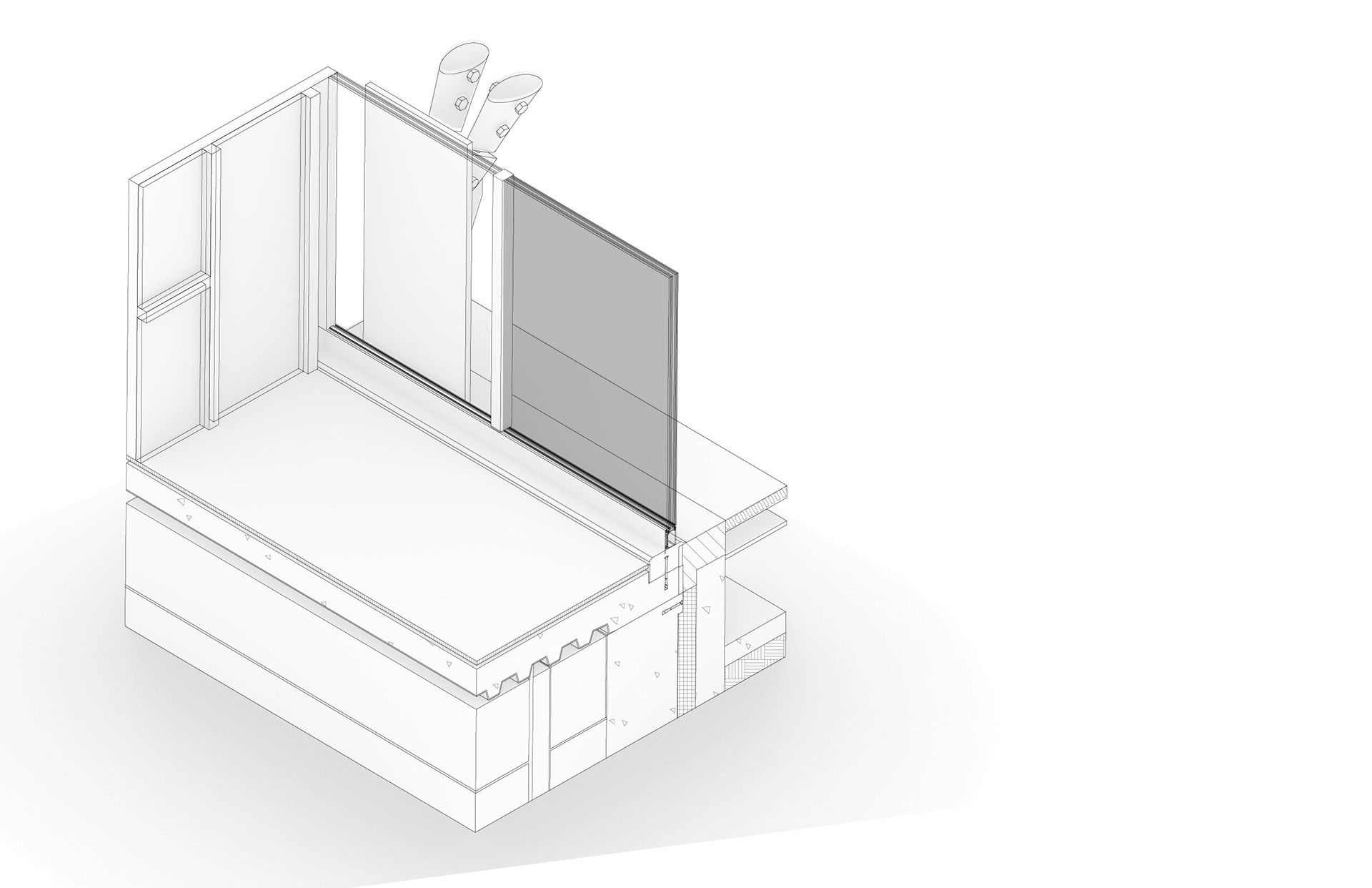
Image by Greta Ulatowski
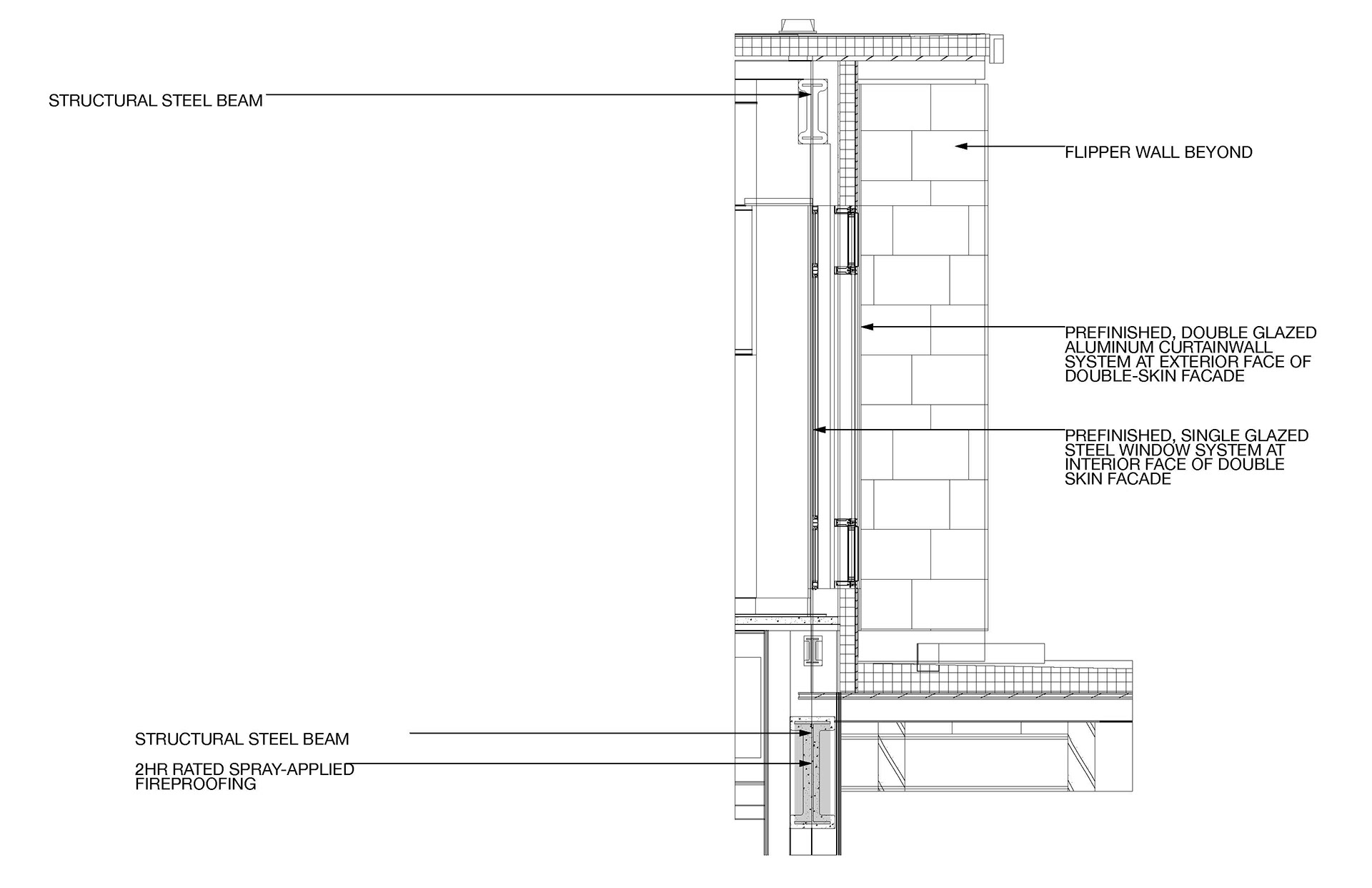
Image by Greta Ulatowski
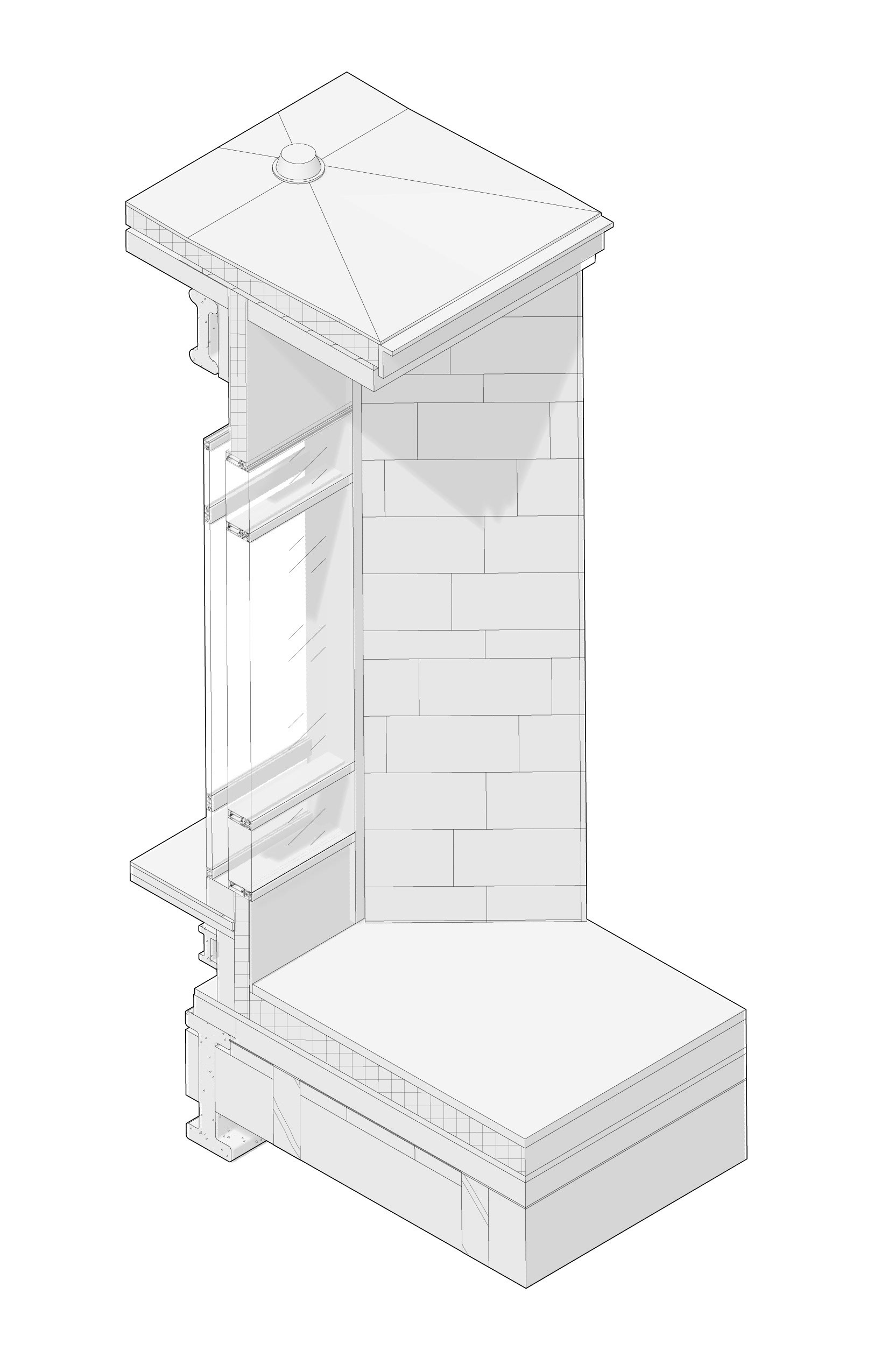
Image by Greta Ulatowski
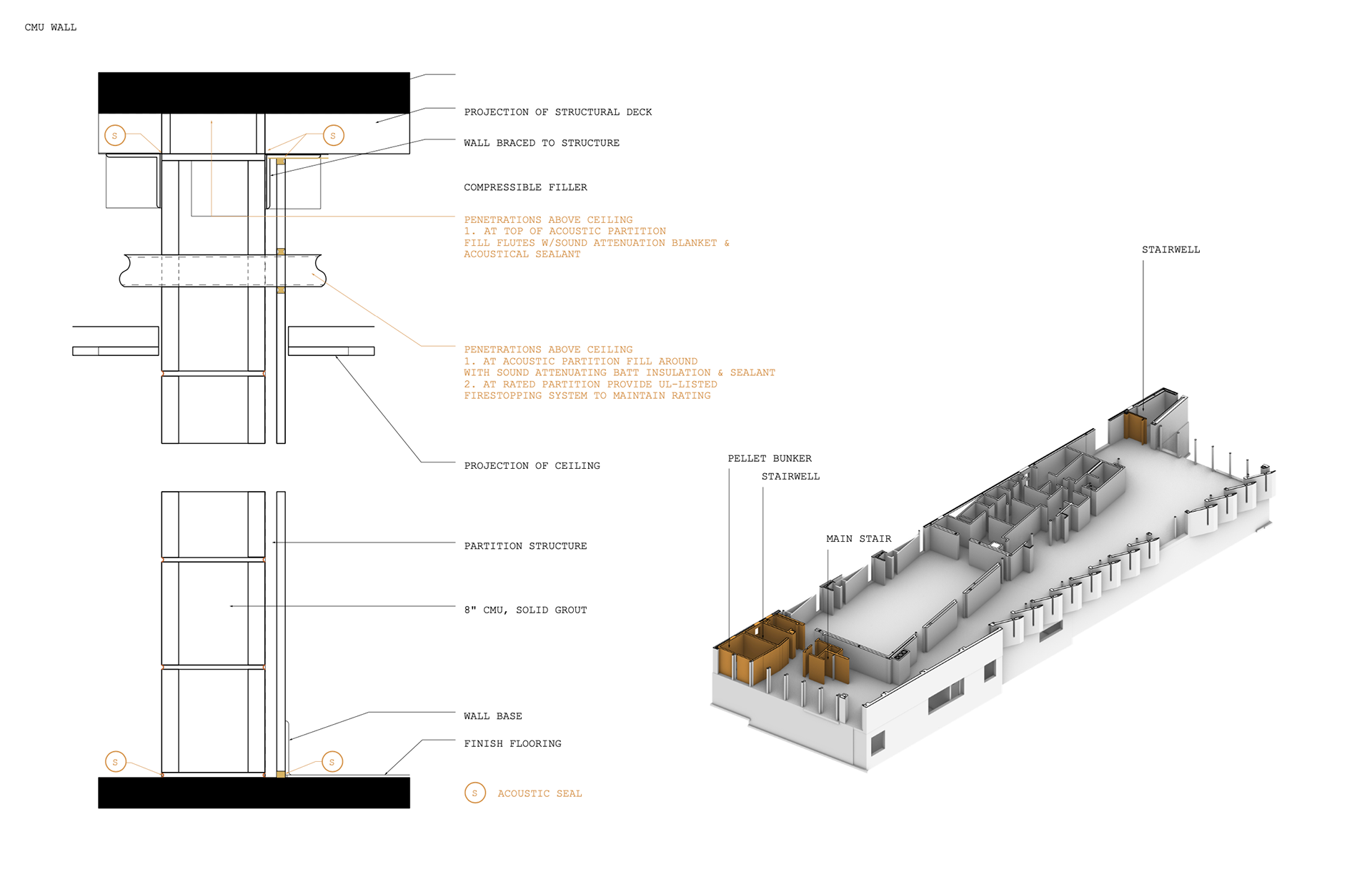
Image by Greta Ulatowski
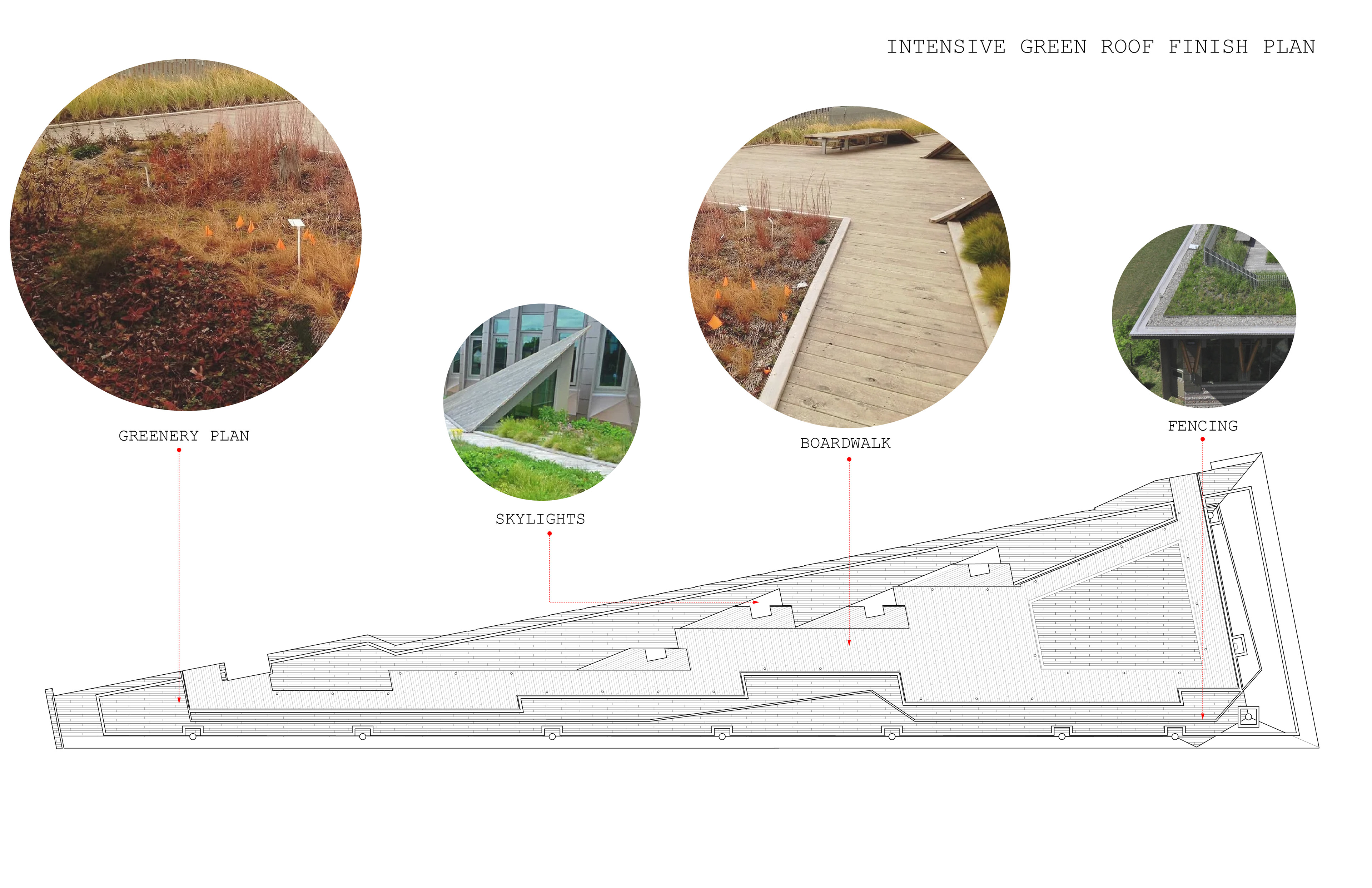
Image by Greta Ulatowski
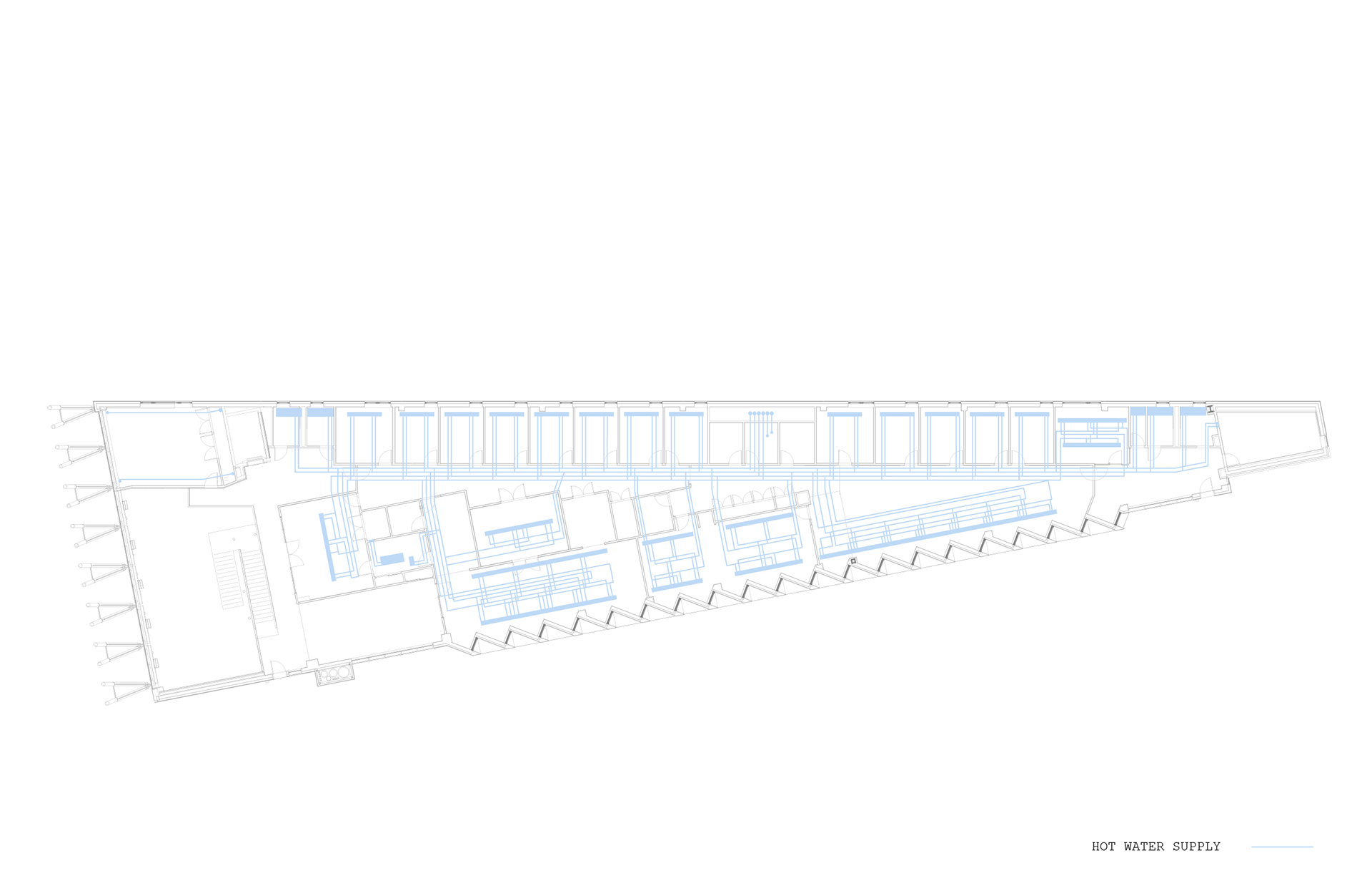
Image by Greta Ulatowski
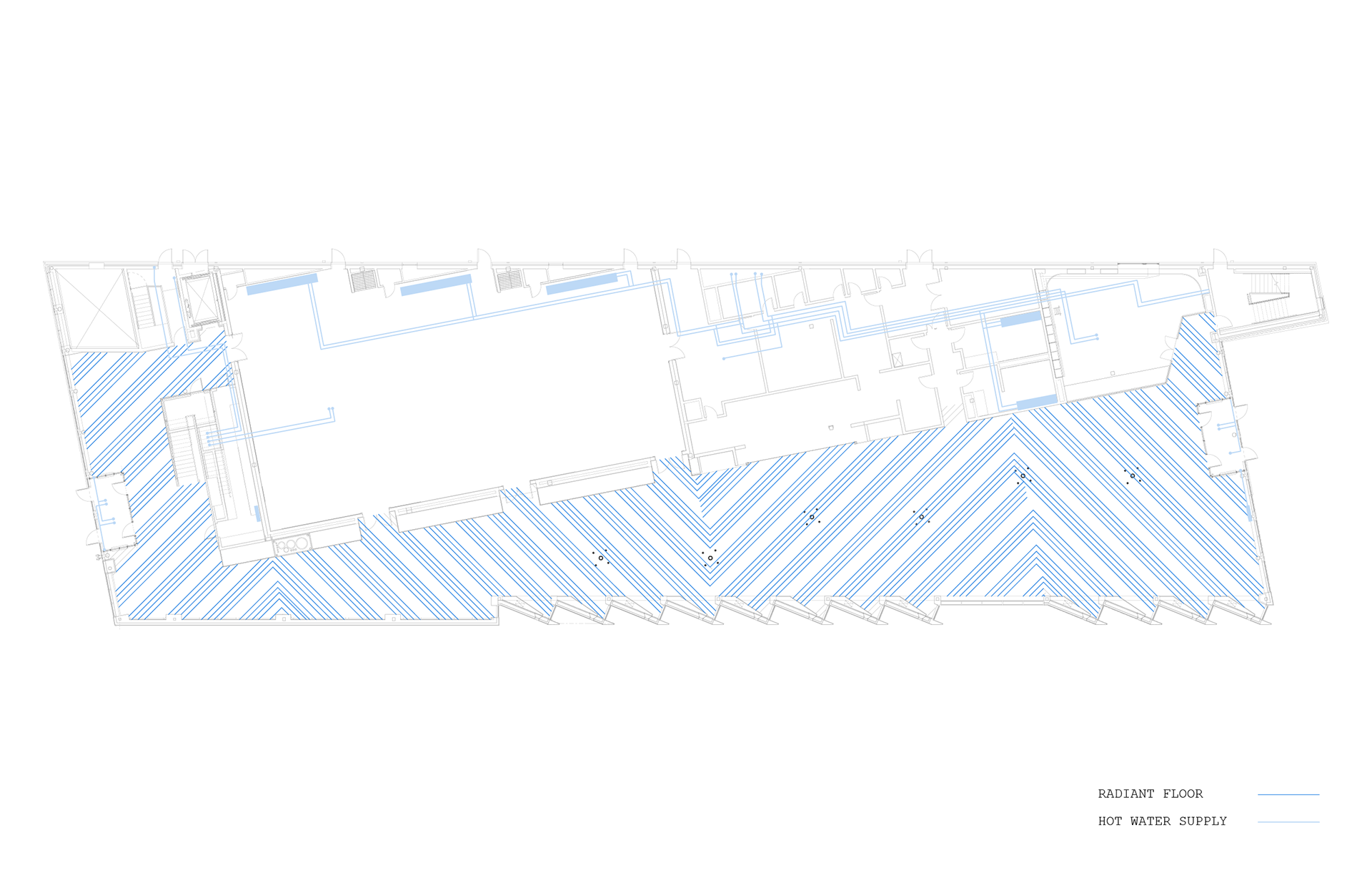
Image by Greta Ulatowski
Women's Housing in London and Berlin
After World War One in Europe, women started to gain rights, but housing lagged behind. In this drawing, housing in London and Berlin is analyzed overtime. Through looking at posters and entourage, context is given about who would've lived in the apartment and what was going on during this time. While housing has improved for women over time, it still remains an issue.
Models of Number One Poultry by James Stirling and the Rothschild Bank by OMA in London.
Teammates : Olivia Porrill, Fiona Cao
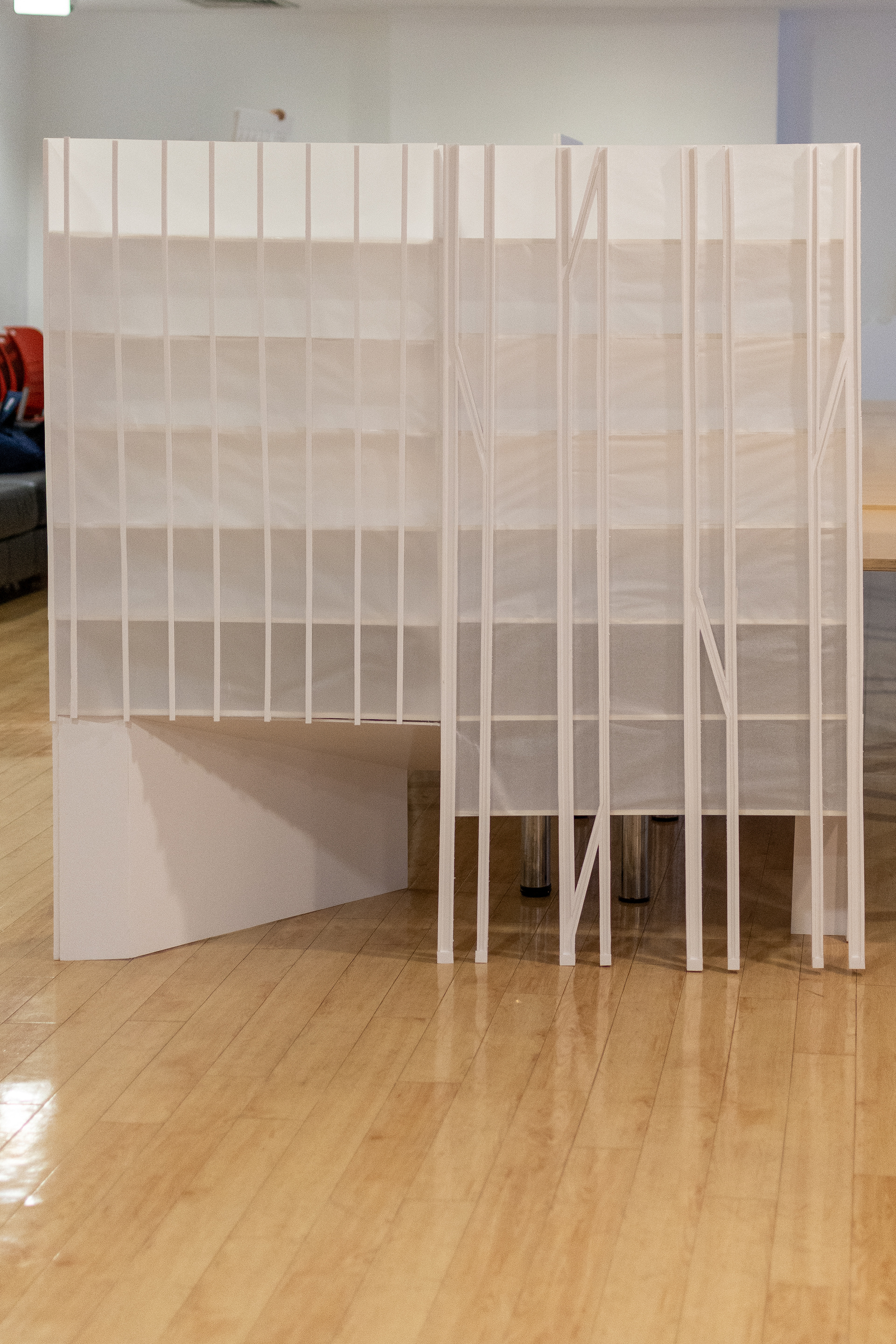
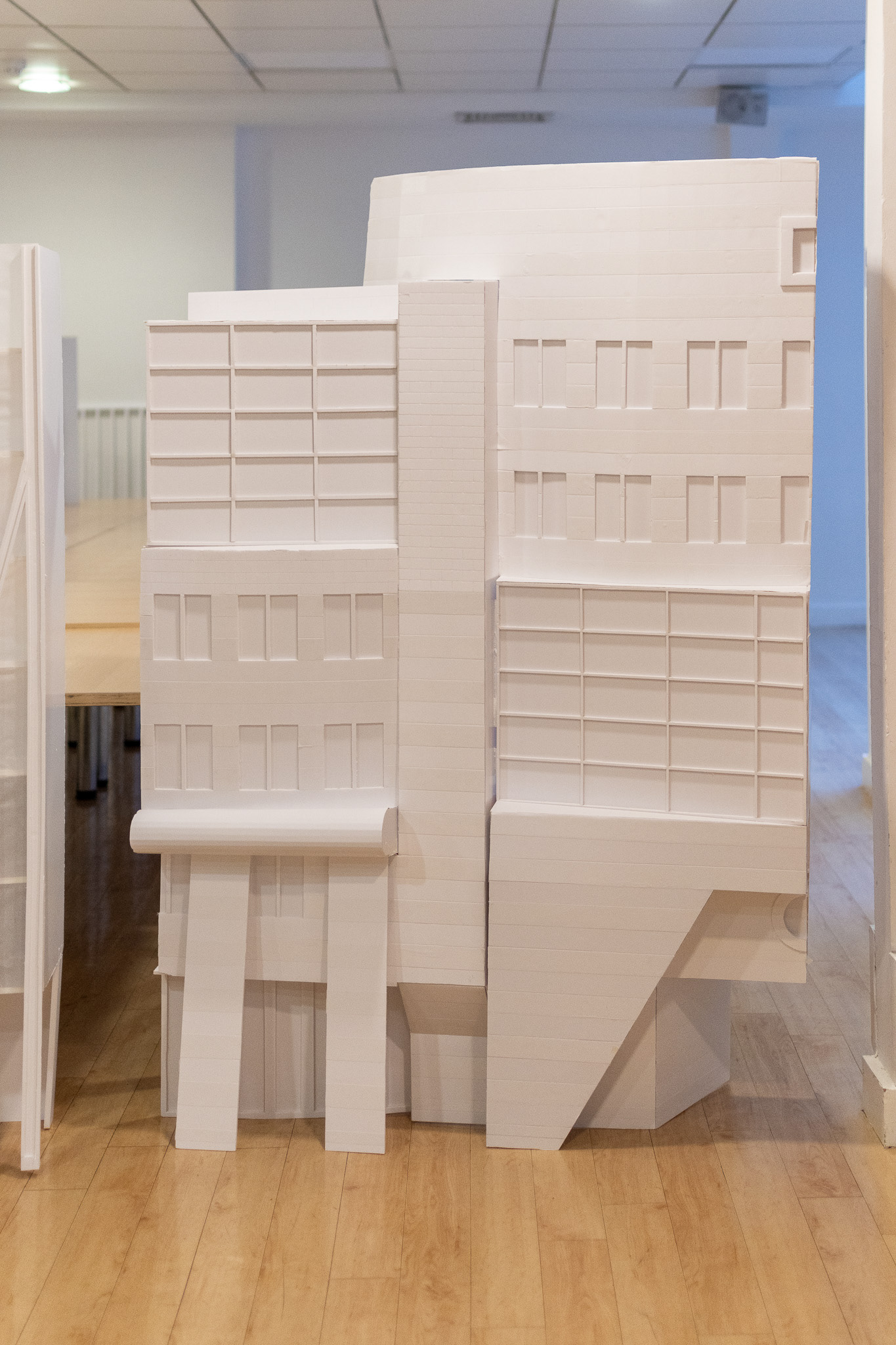
Infestations
Infestations is a project about unwelcomed leisure. The project site calls for people to embrace the tranquility of being next to a secluded stream but also exists across from a building materials distributor and an abandoned house. Because of the site condition, the project drew inspiration from the Paris Plages, which brought relaxation amid a city through lounging and recreational bourgeois icons such as artificial beaches and umbrellas. Infestations also wants to be this idea of accessible relaxation to the outskirts of Florence through the iconological trademarks of leisure. Around Mensola Park are weeds known as leafy spurges. In plan, the project takes the shape of the leafy spurge, but in perspective, the project resembles umbrellas faced up and down through inversions which become systems of lounging and shading. Infestations does not try to curb reality by being an idealistic space. Instead, it embraces the identity of a weed and its ability to take over an unwelcoming landscape and thrive in it.
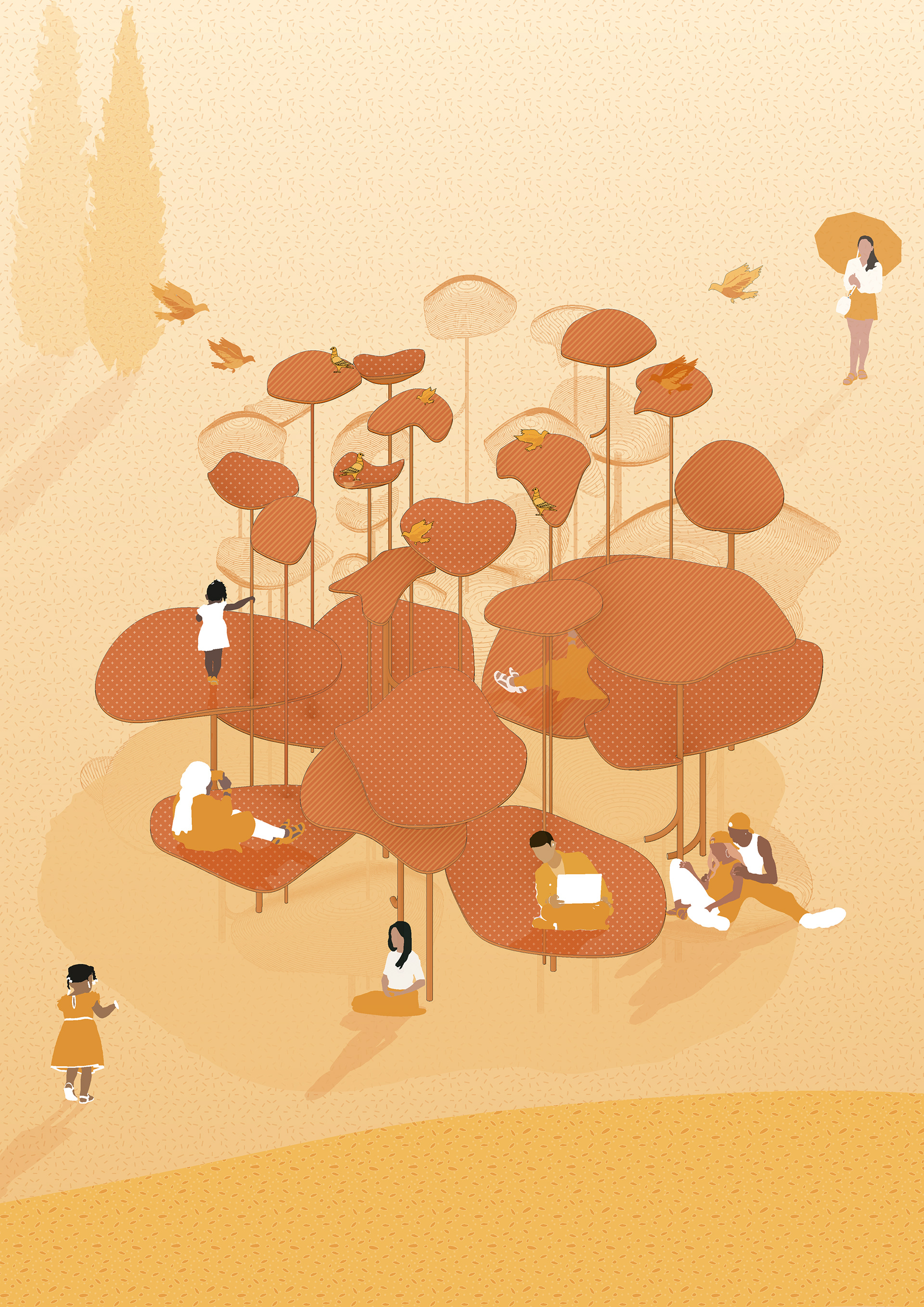
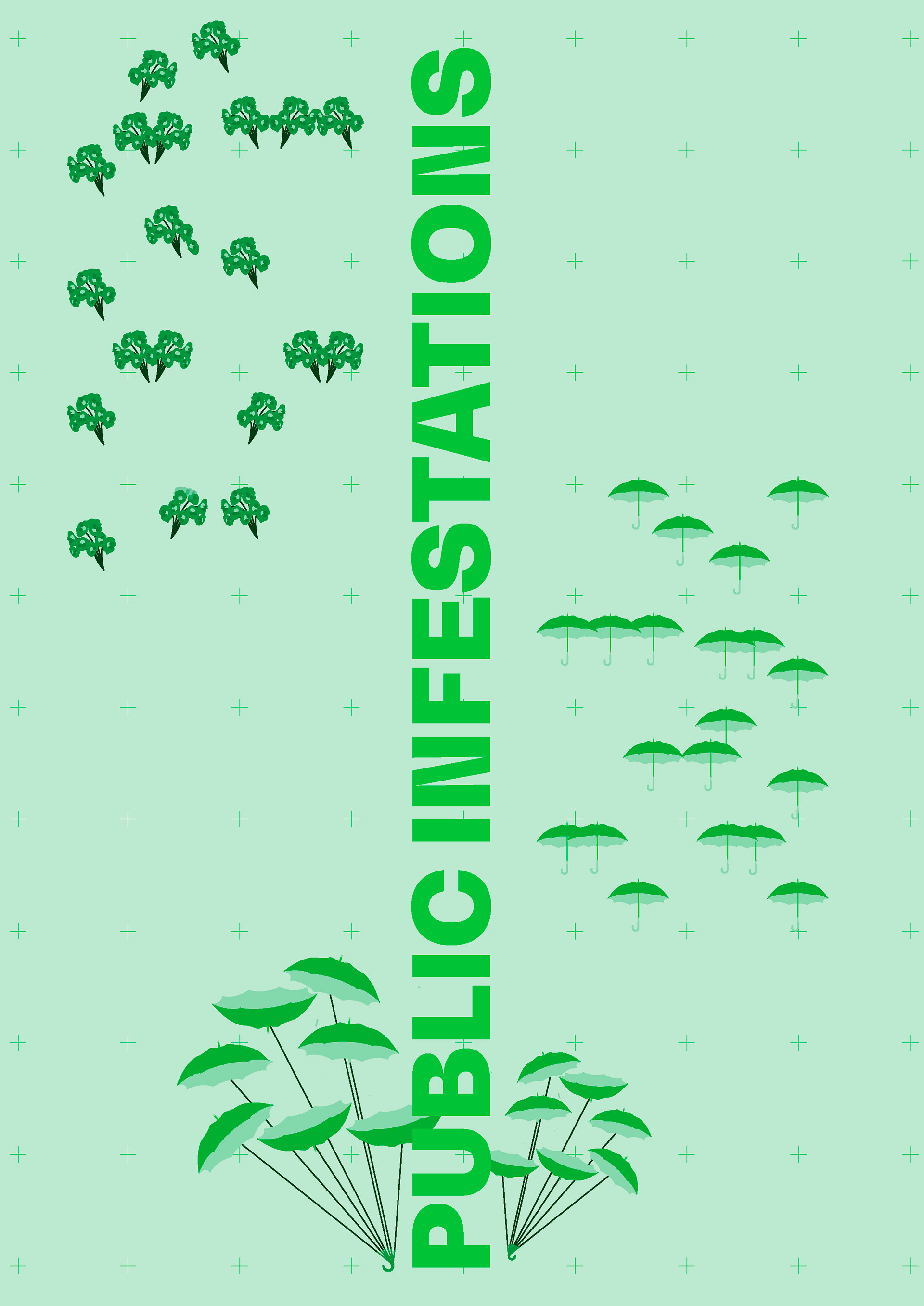
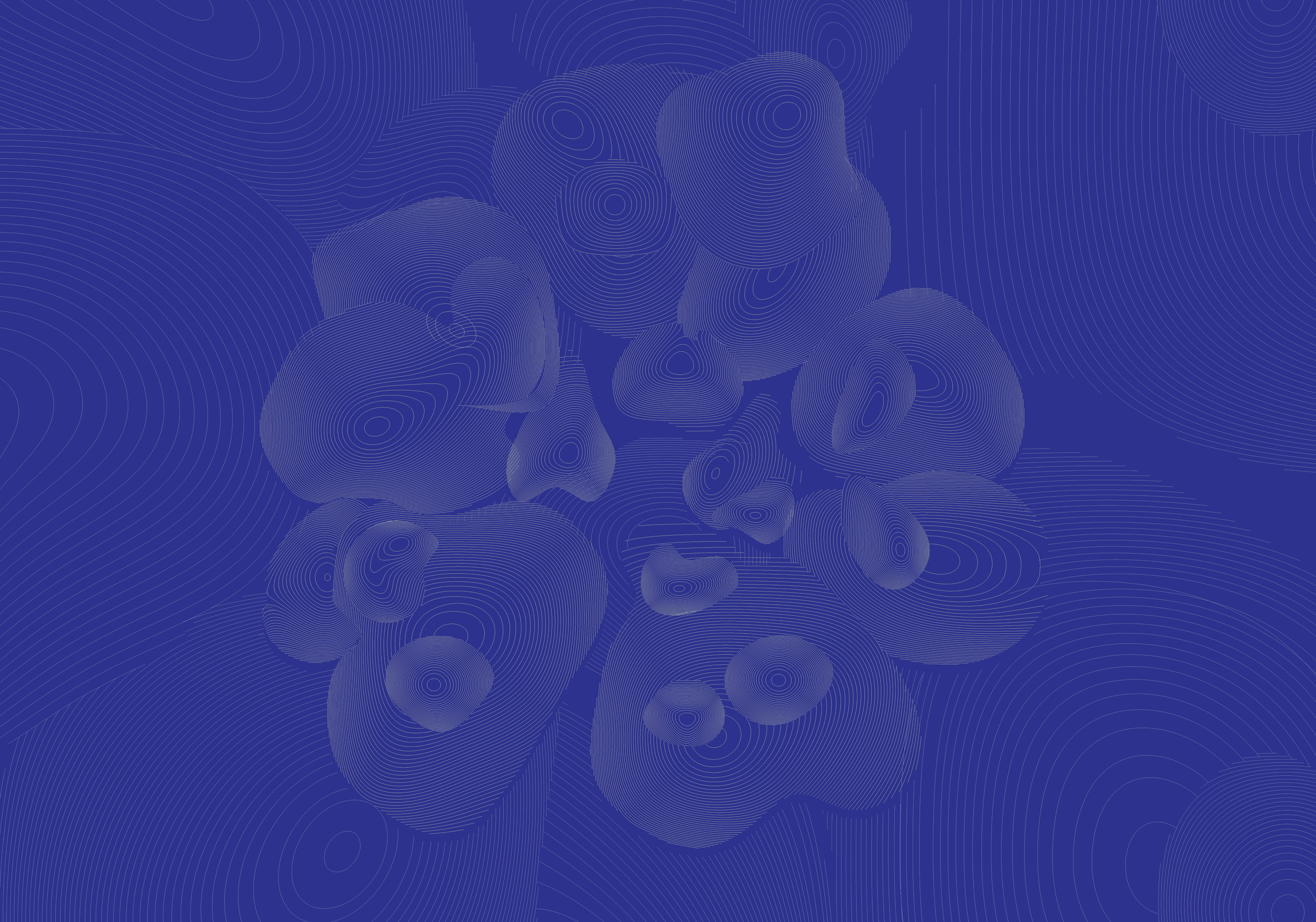
This project was done for a Structures Class. The assignment was to figure out what sized beams and columns would be necessary for the size and design of this program, an art gallery.
*Although this was a group project, all images below were produced by me.
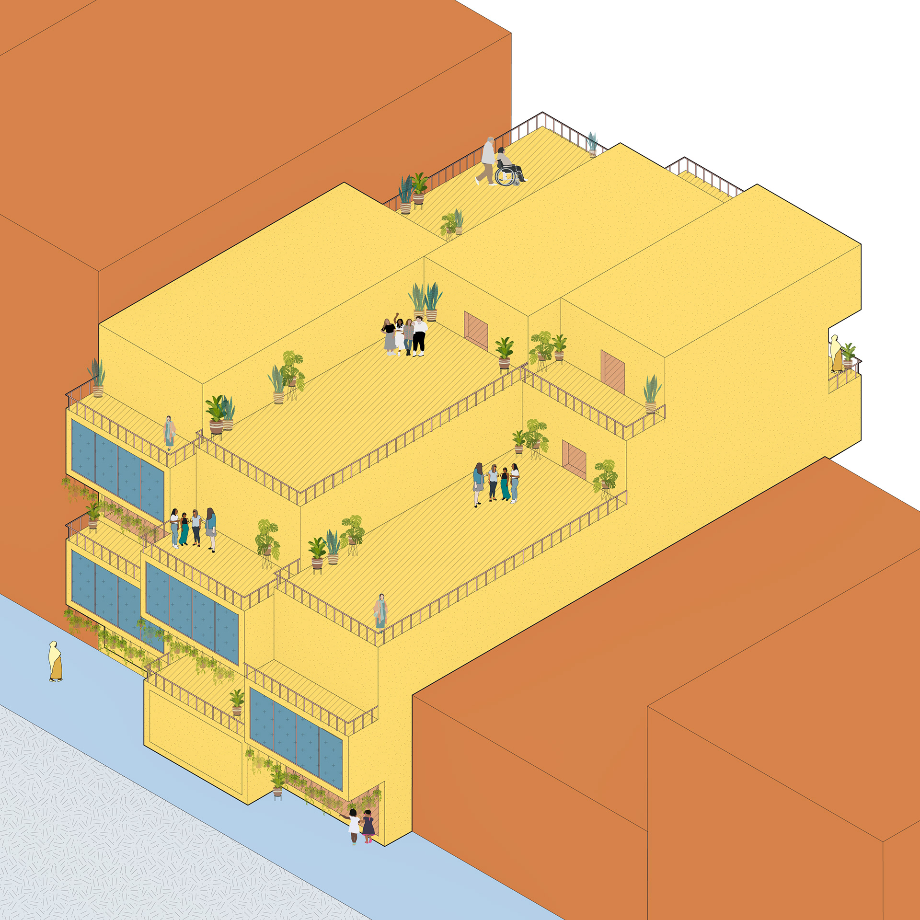
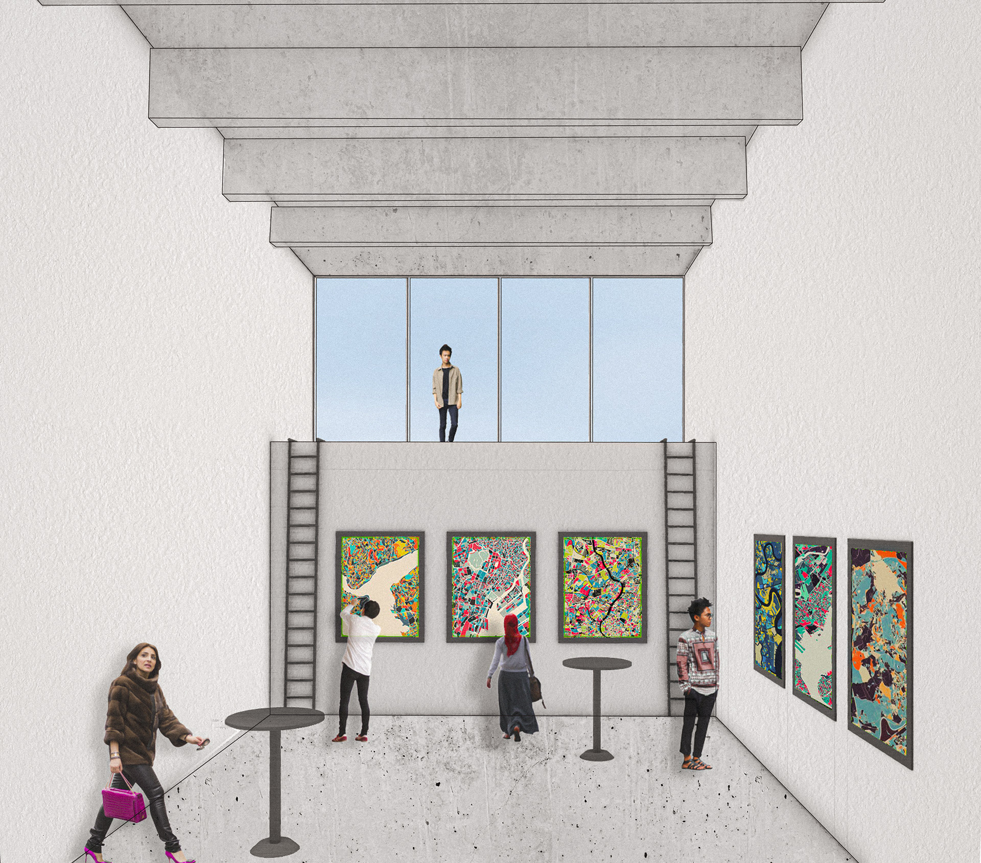
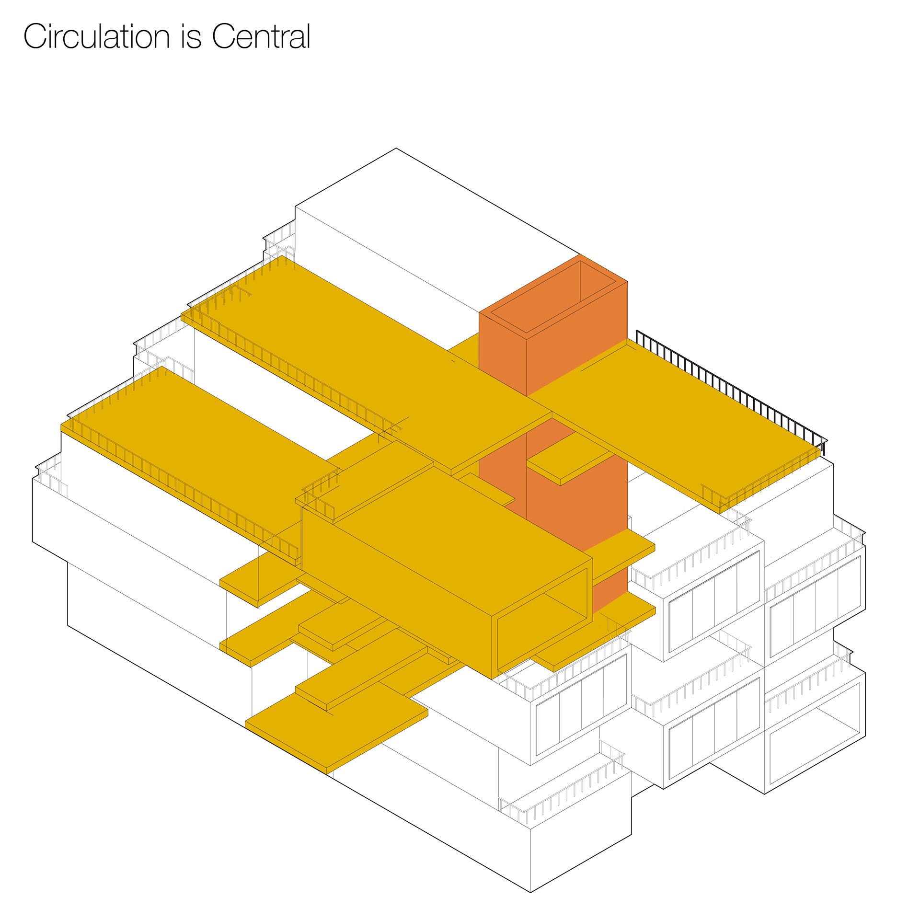
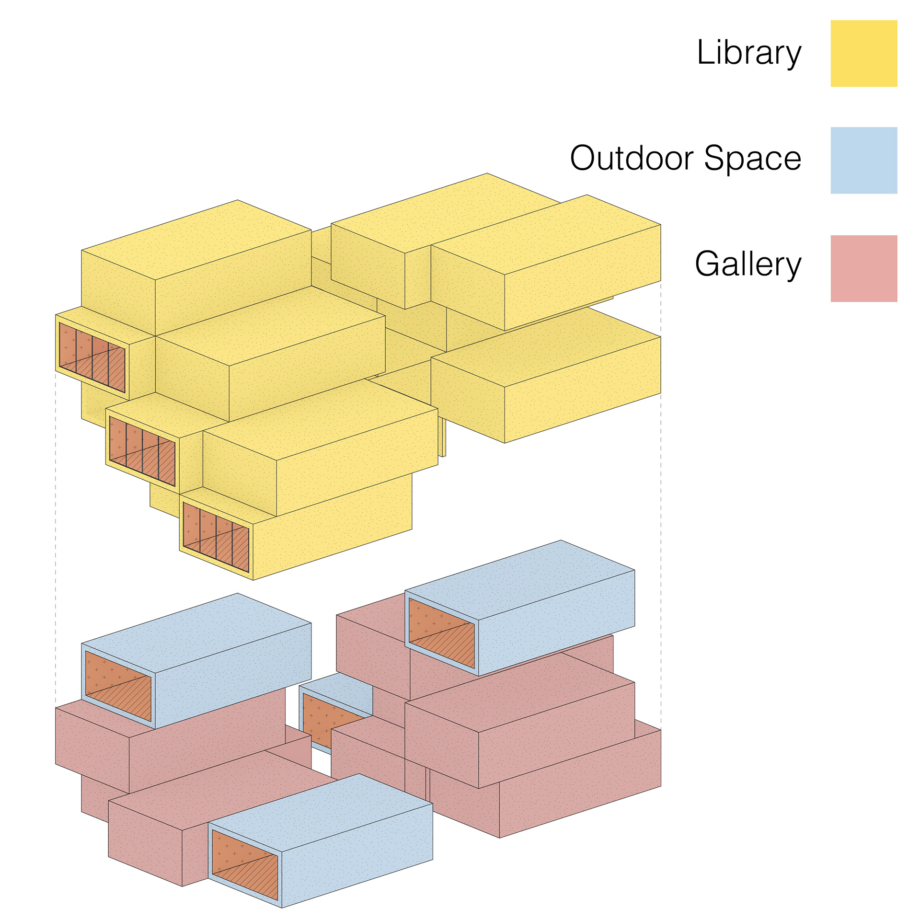
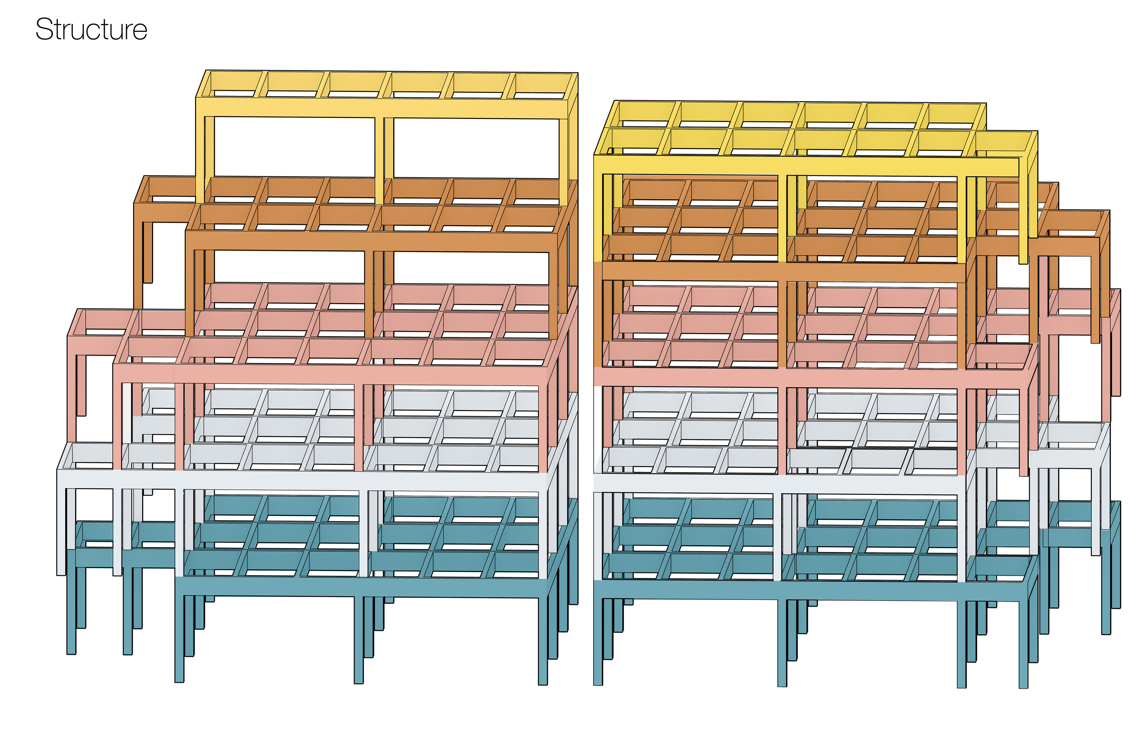
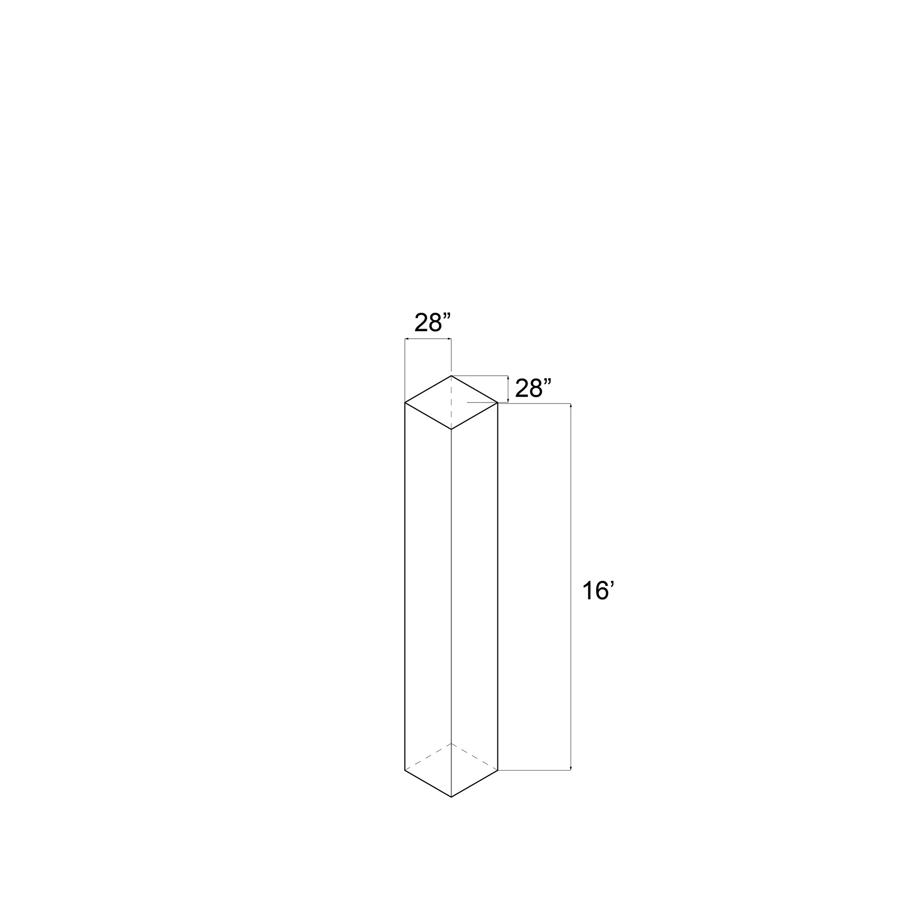
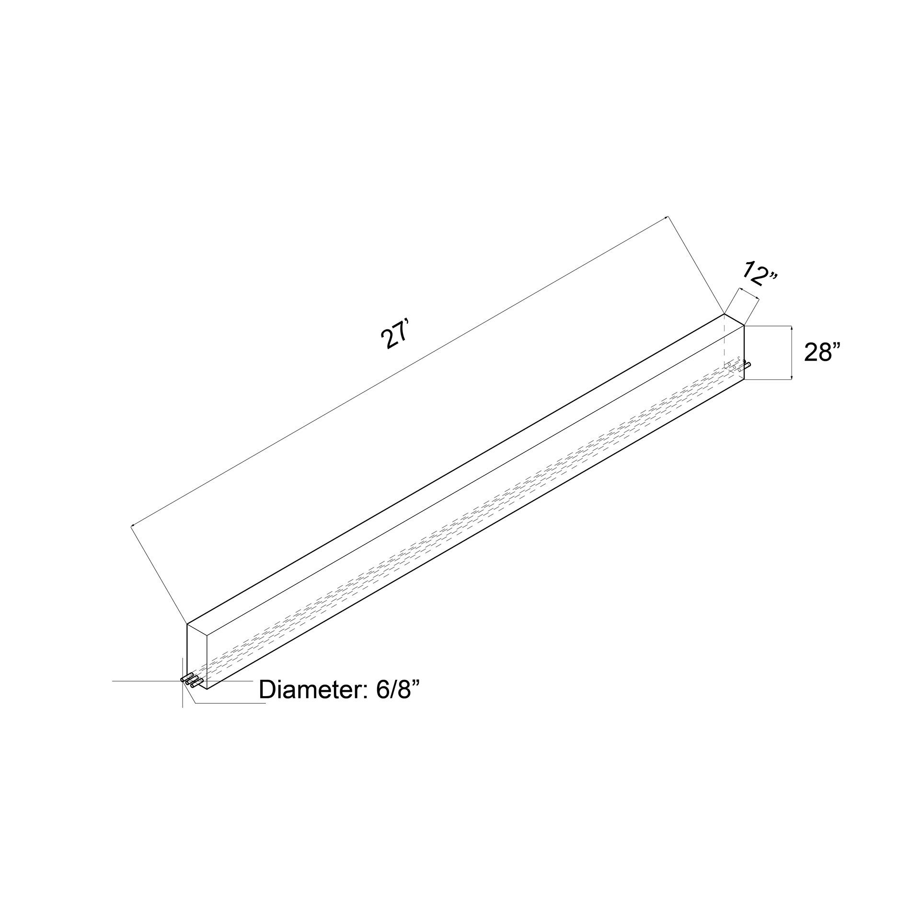
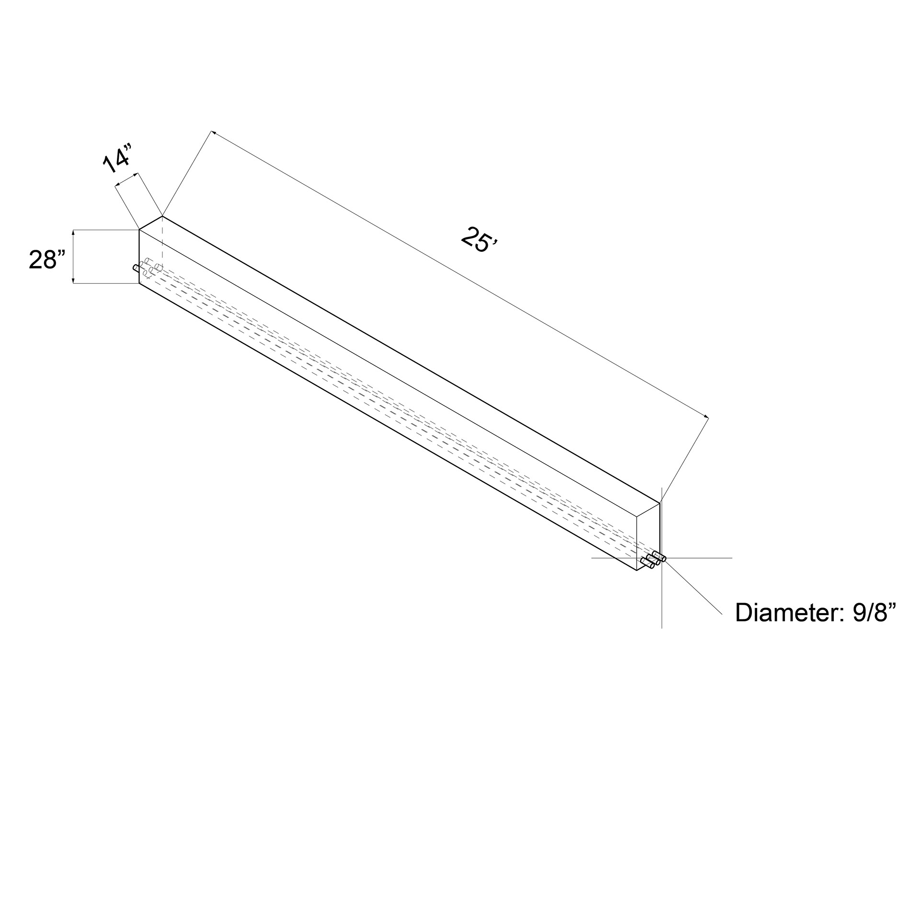
This project was for a building systems class in which we were instructed to take a precedent, in this case The Straw Bale Housing Project by NZI Architects, and compare its performance on its original site to it on a random site. In analyzing the climate and wind patterns and thermal performance, the building was found to be performing better in the new random site, San Diego. To make it even better, diagrams below illustrate how solar panels, continuous insulation, and extra windows could increase the performance as well.
*Although this was a group project, all images below were produced by me.
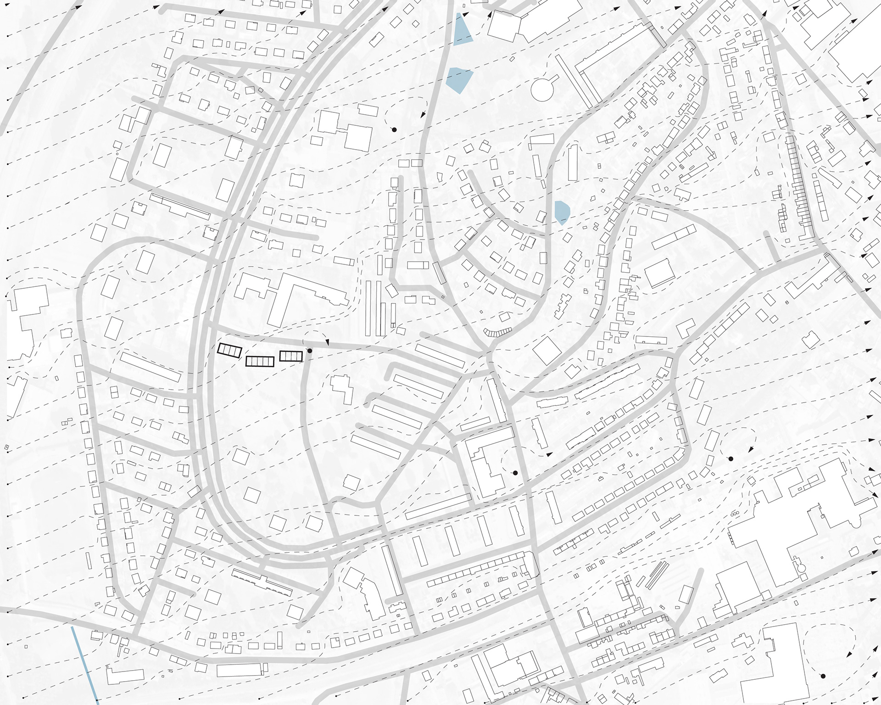
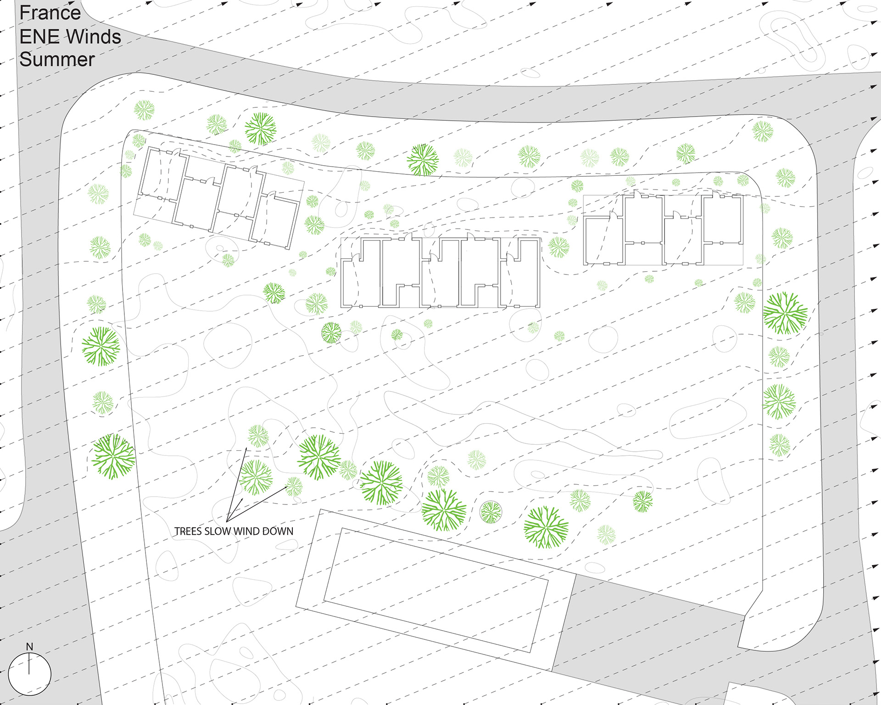
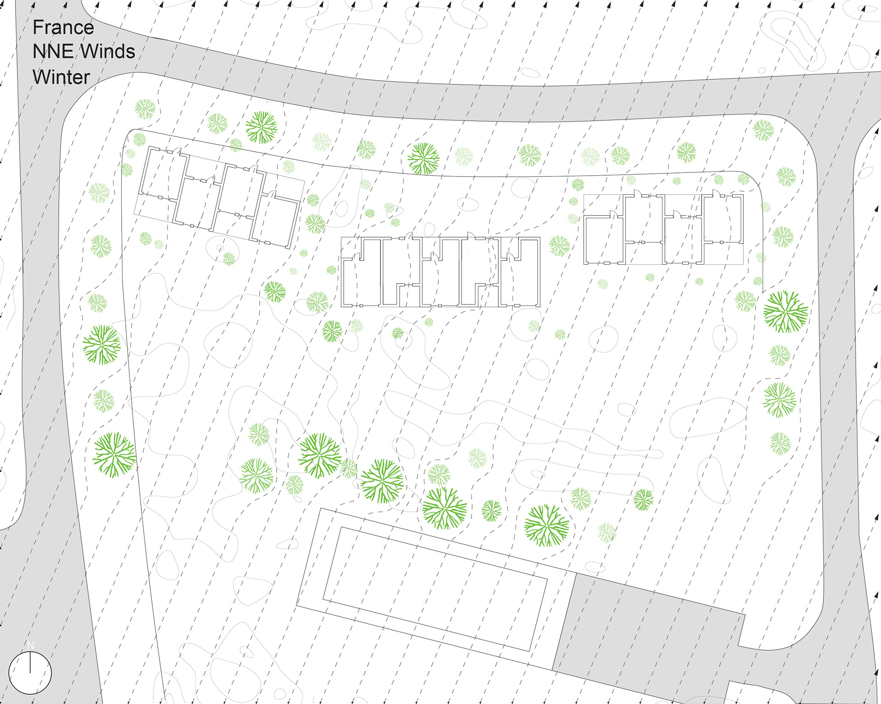
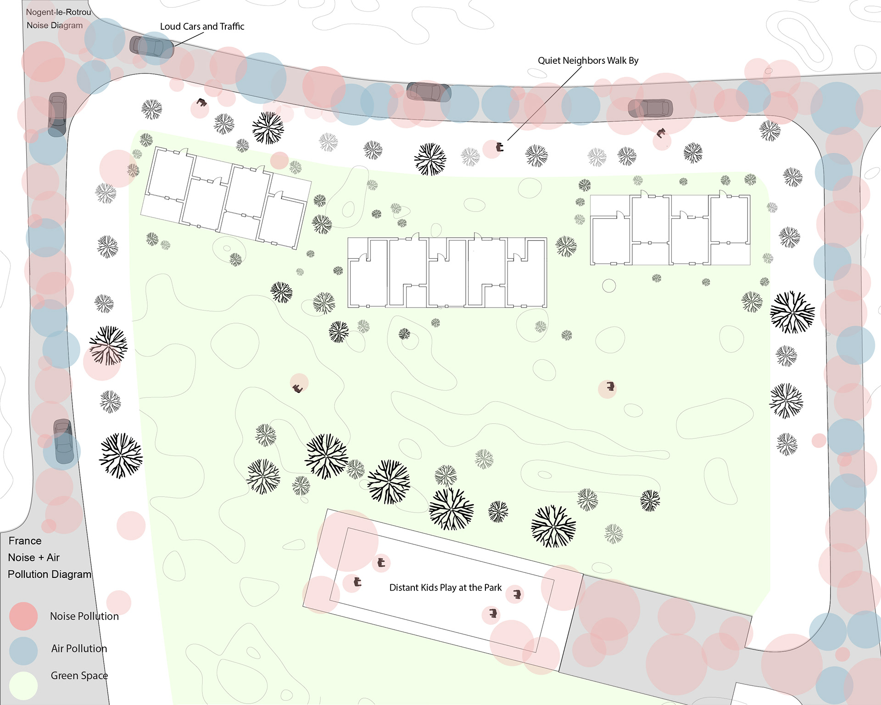
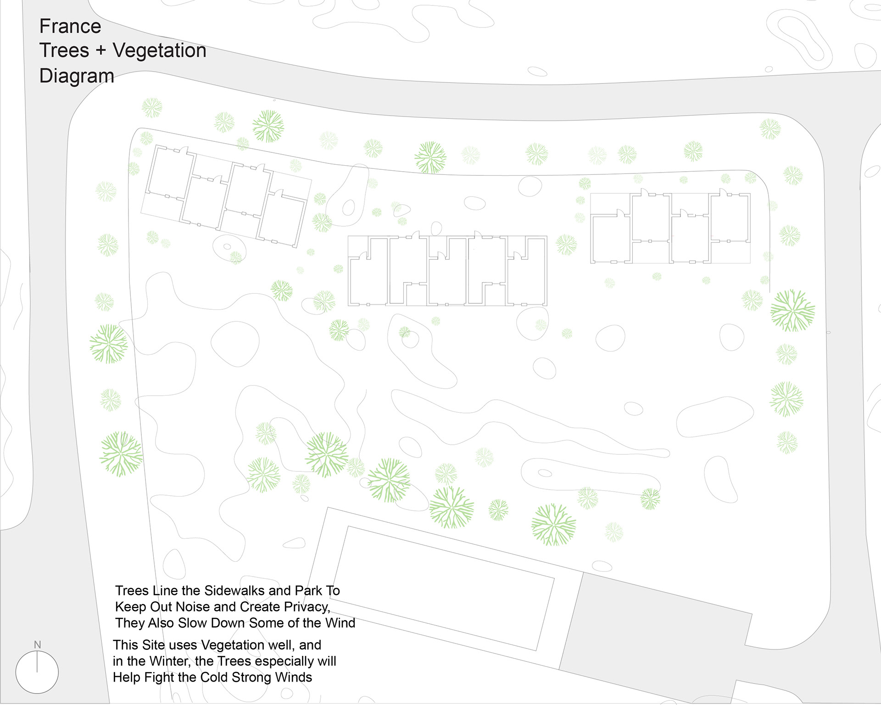
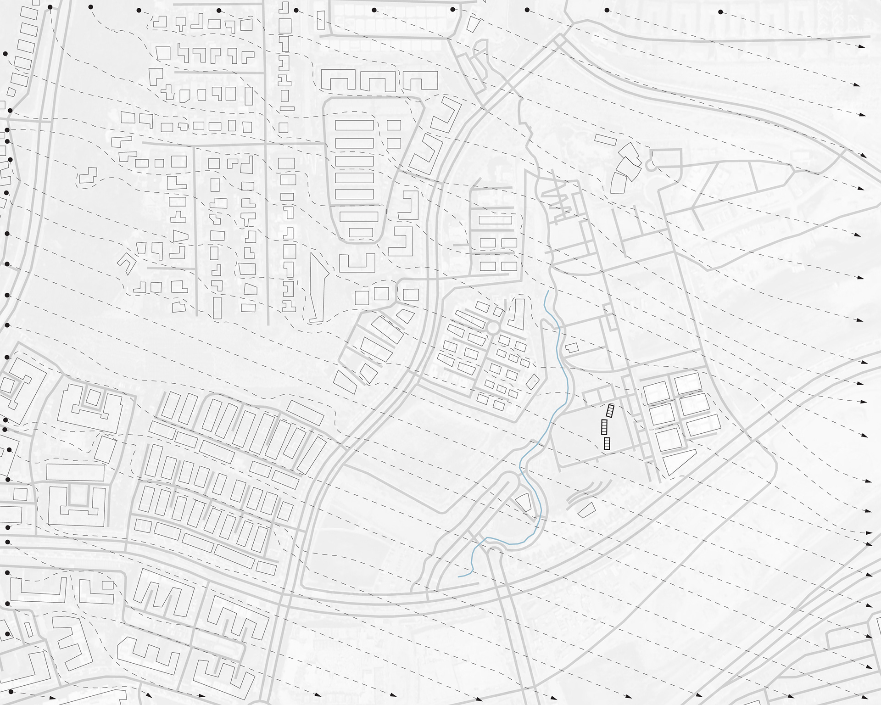
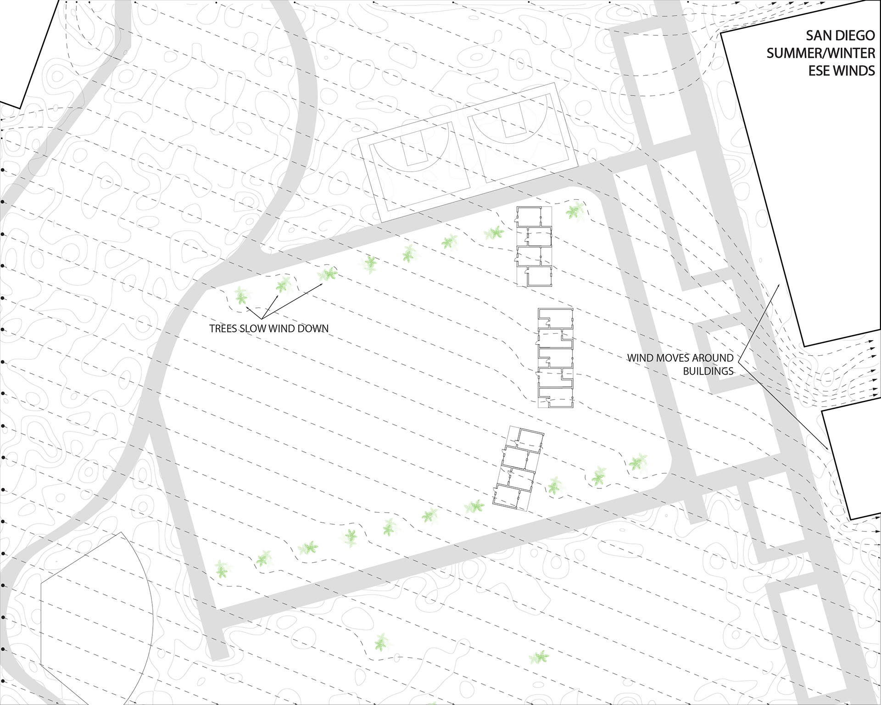
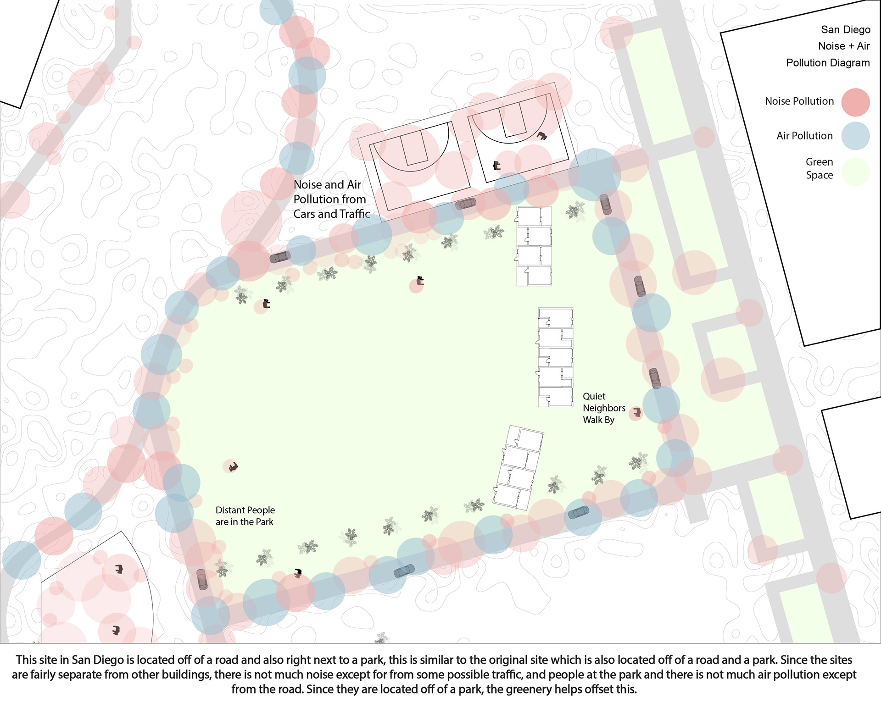
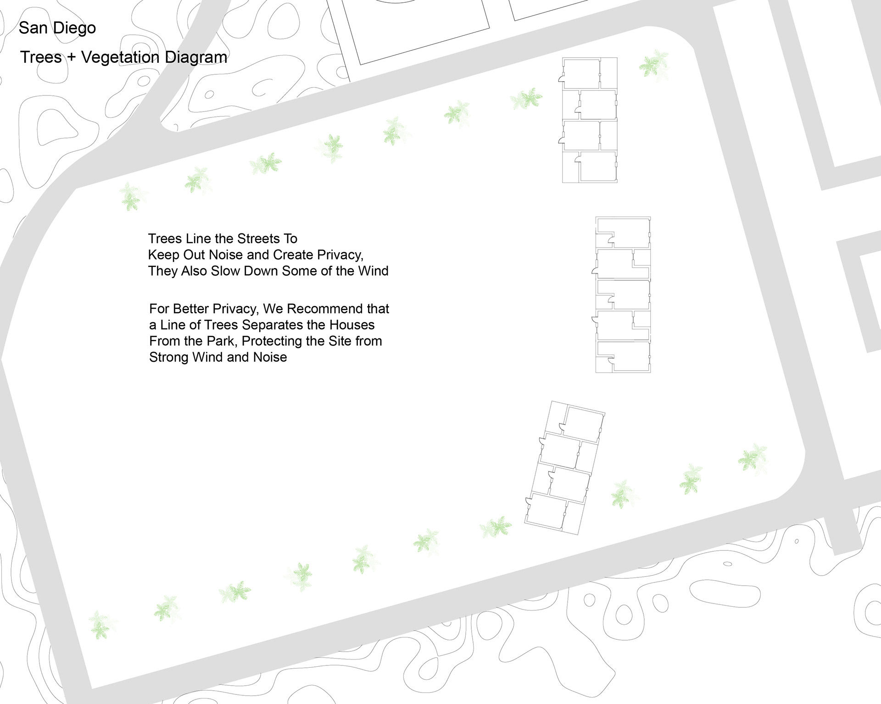
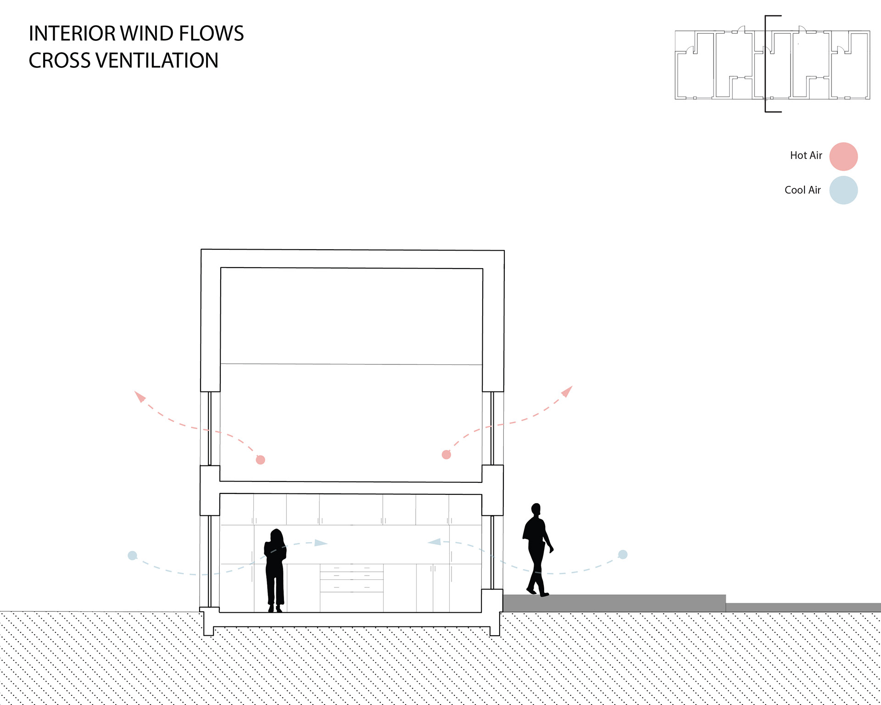
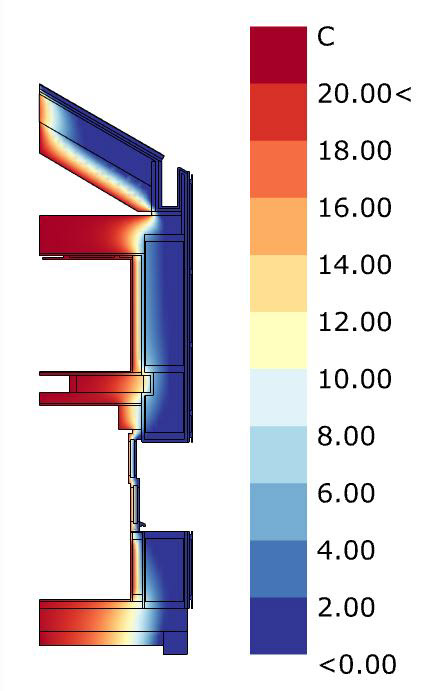
France Site
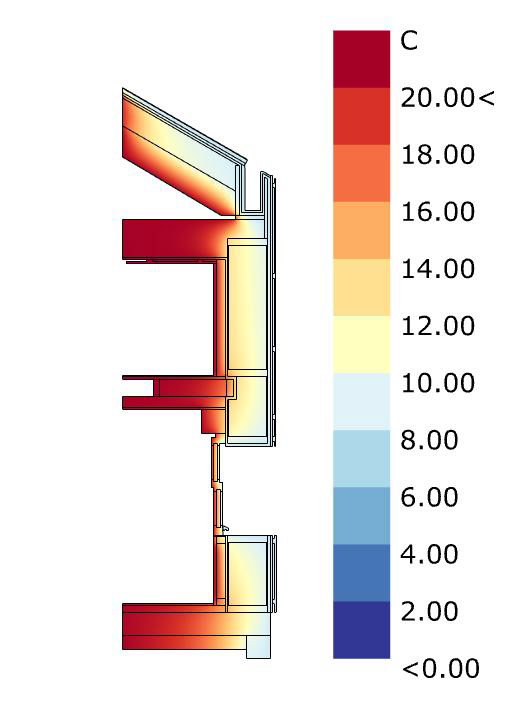
San Diego Site
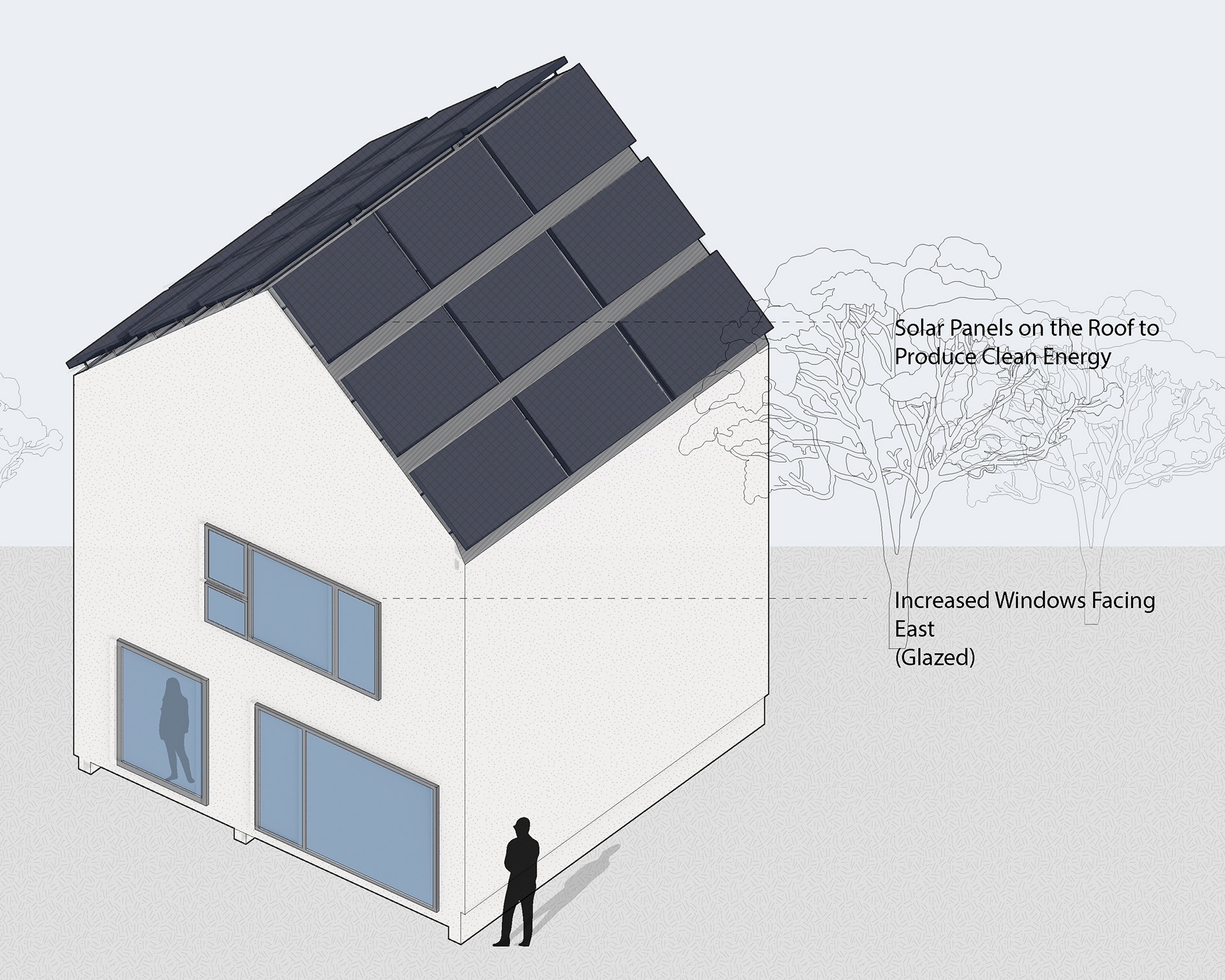
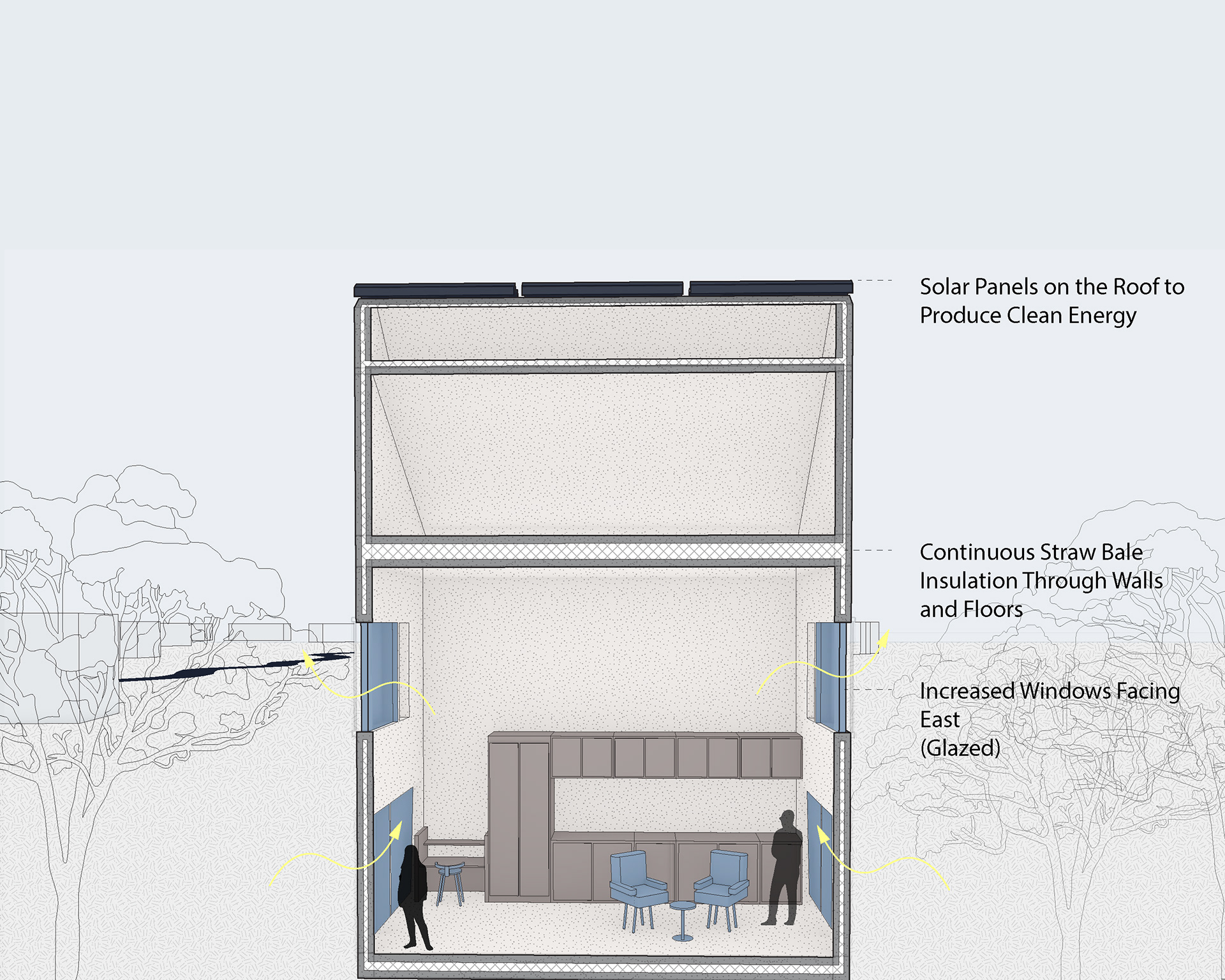
Object Lesson for Architectural Theory Class
Silvers Competition - Create a Zoom Background
Representations - create a manipulated environment
Systematic, Hand-Drawn Detail Sketches of Case Studies
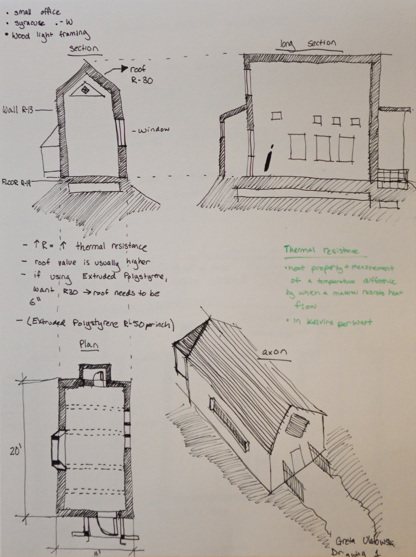
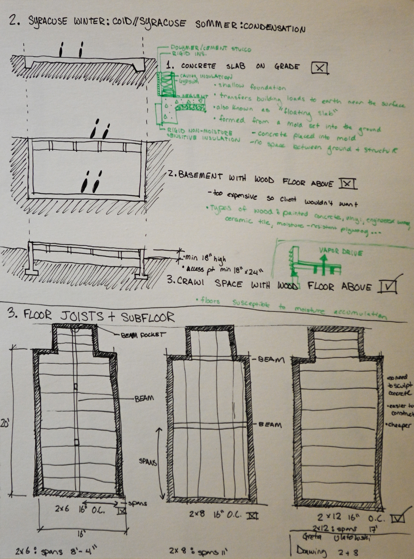
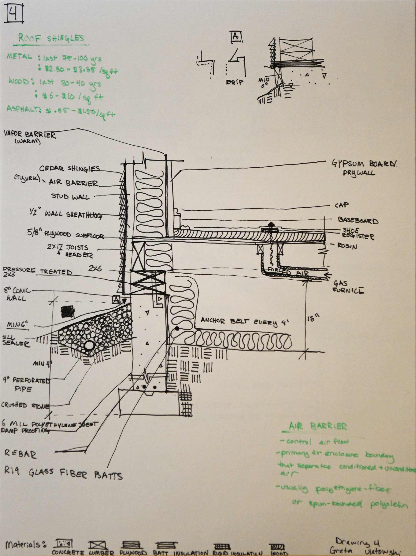
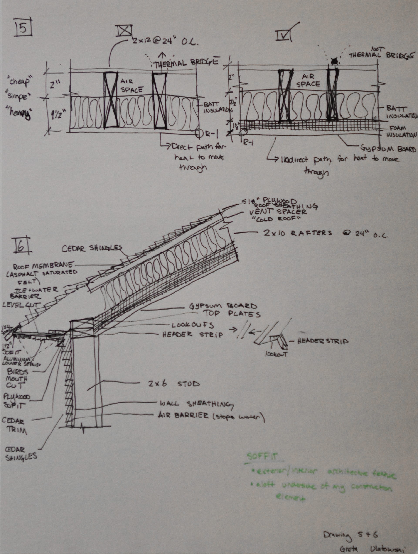
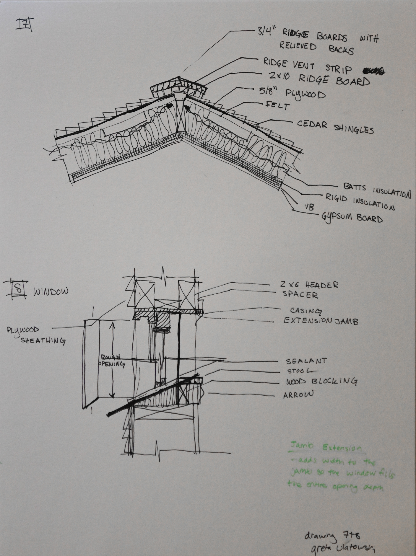
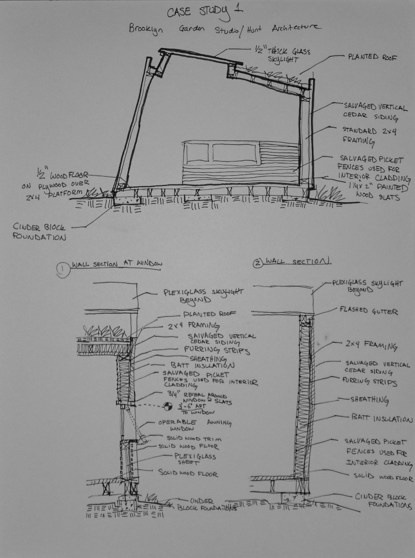
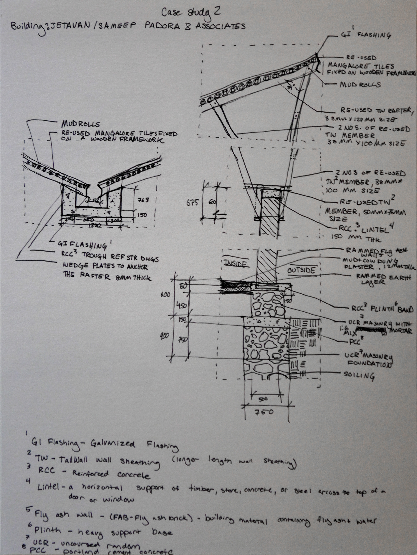
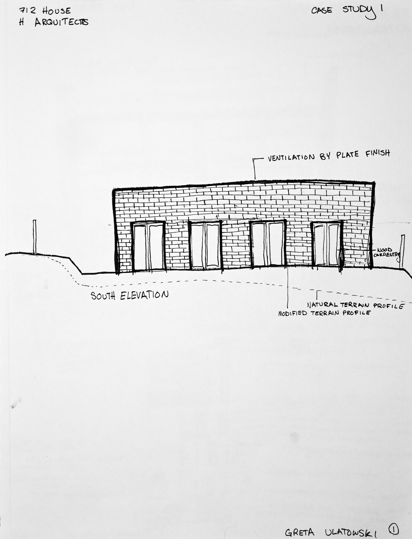
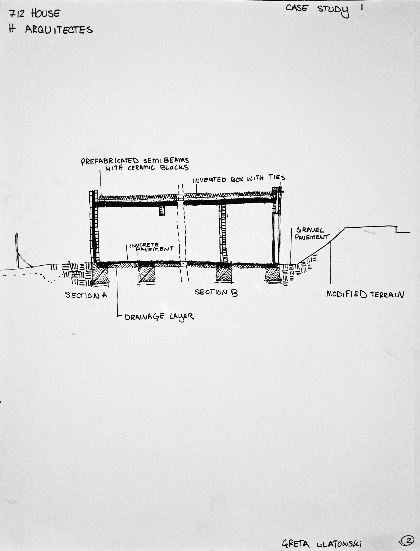
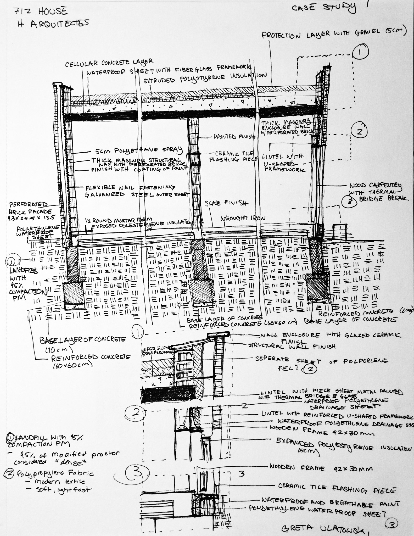
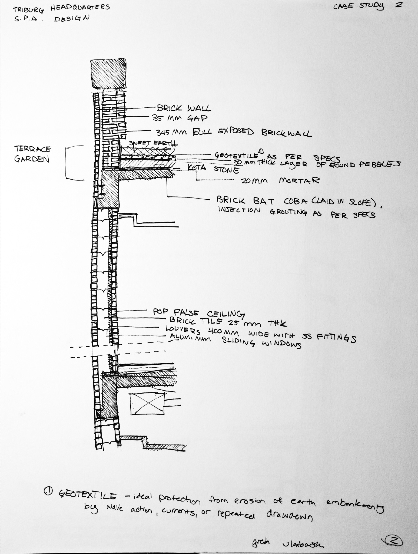
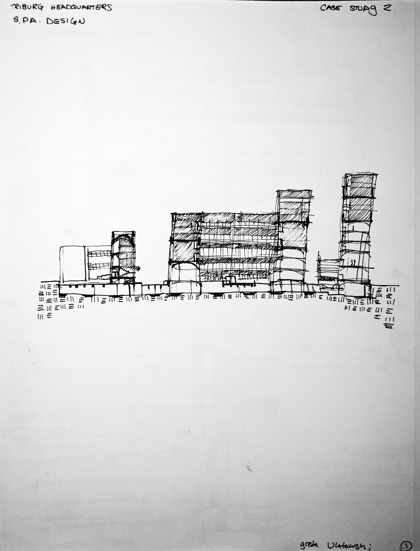

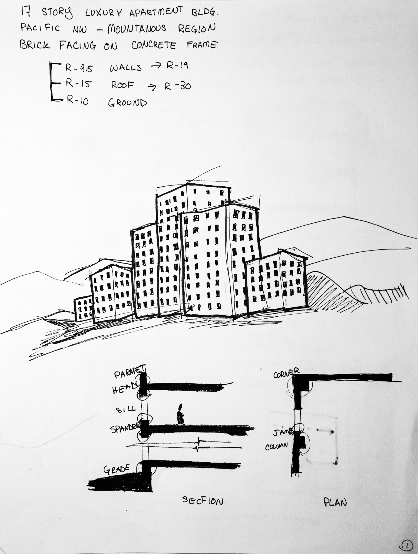
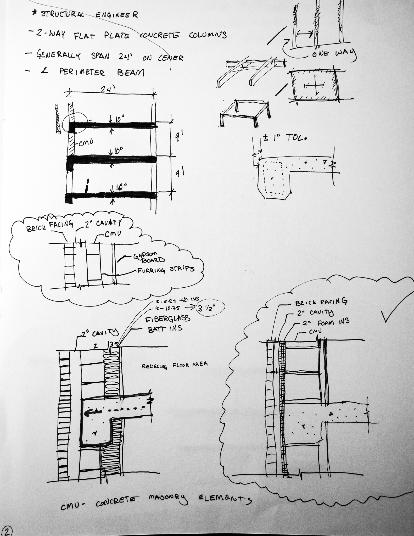
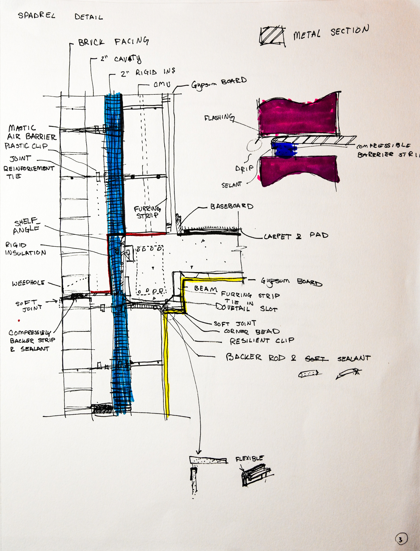
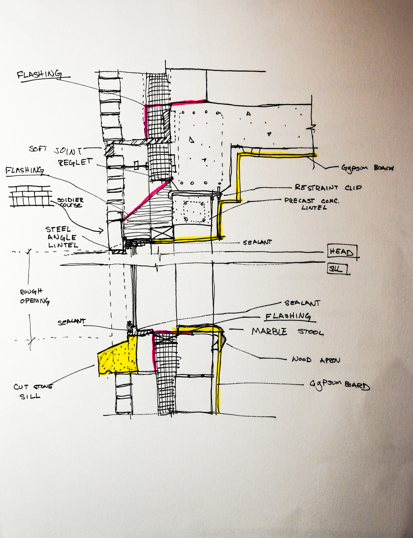
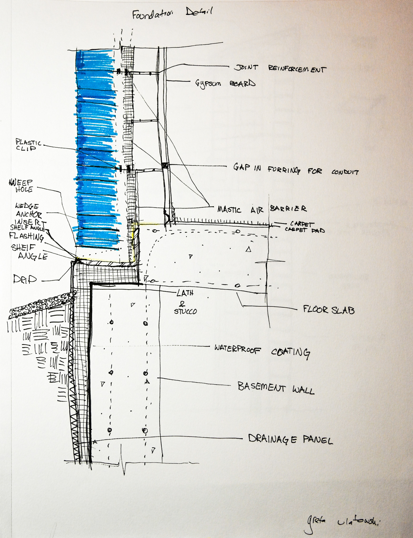
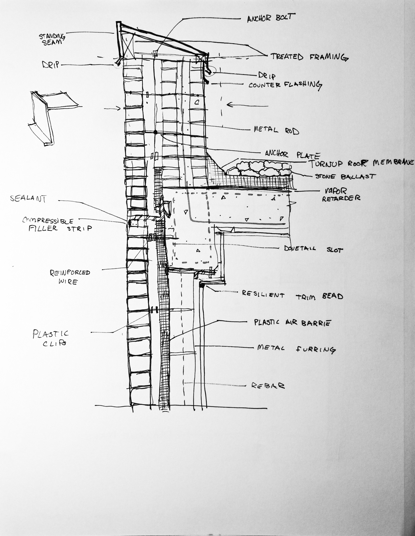
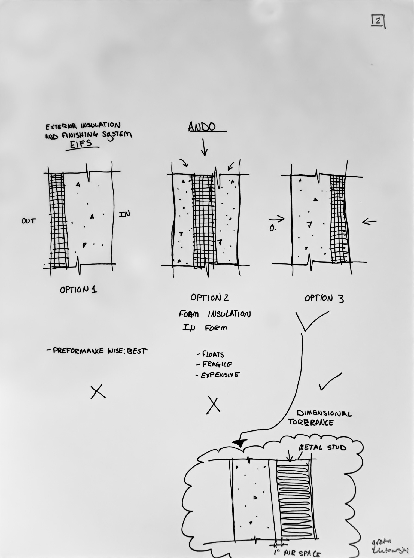
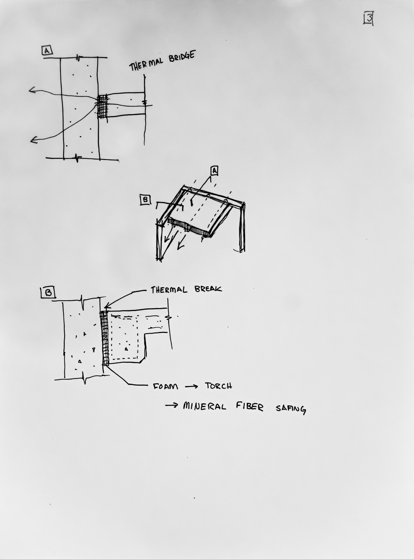
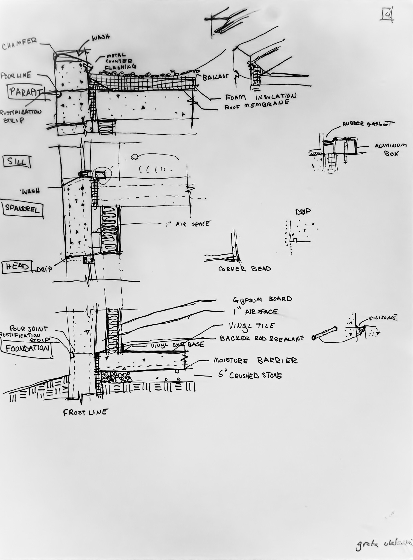
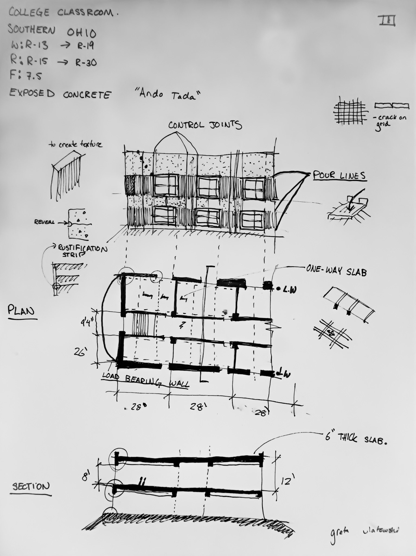
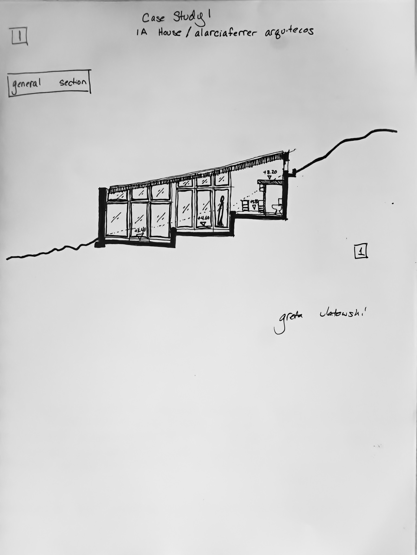
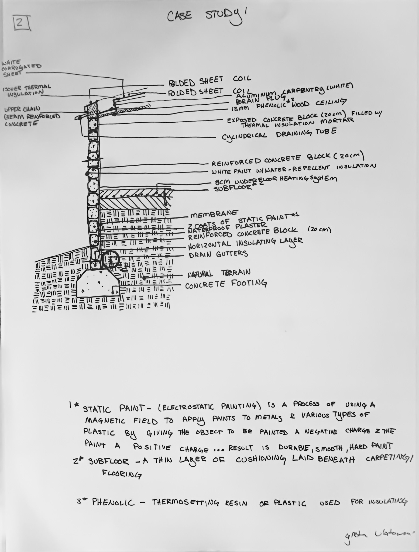
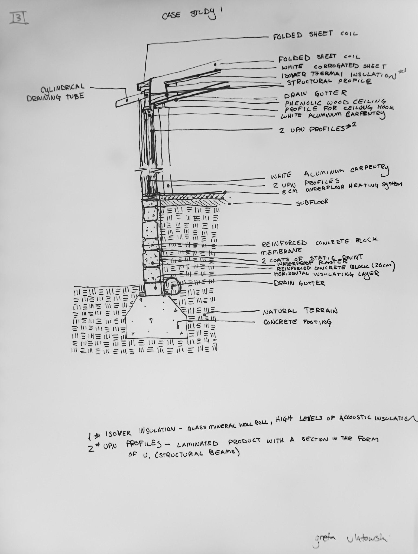
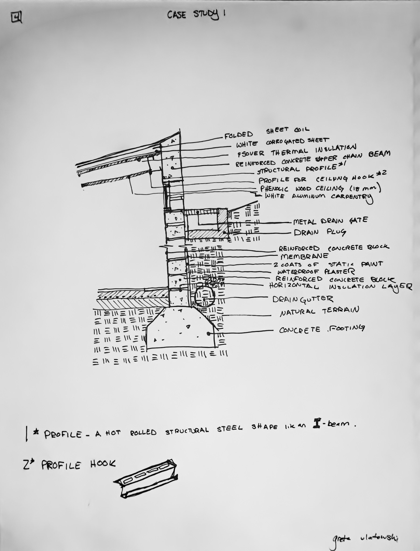
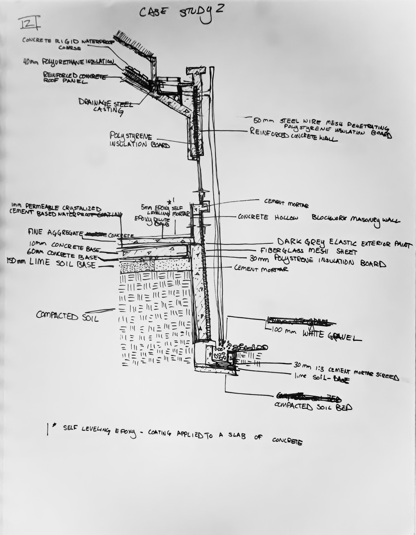
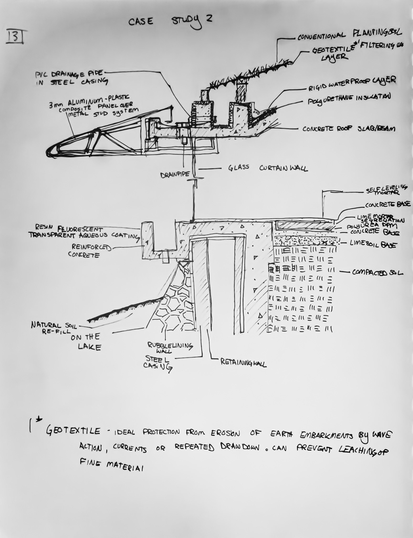
Representations - Designing a City
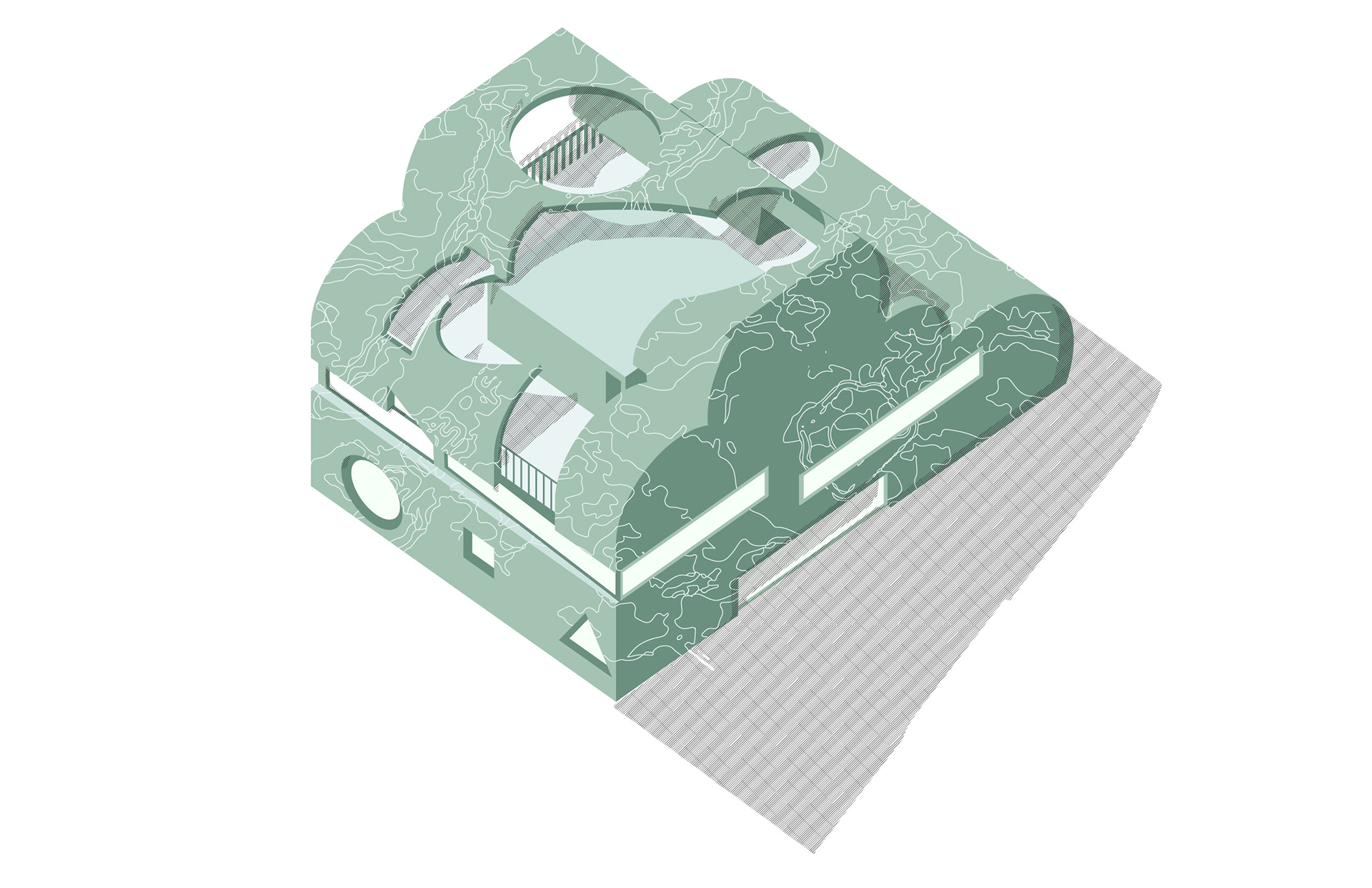
Representations - Lucid Design
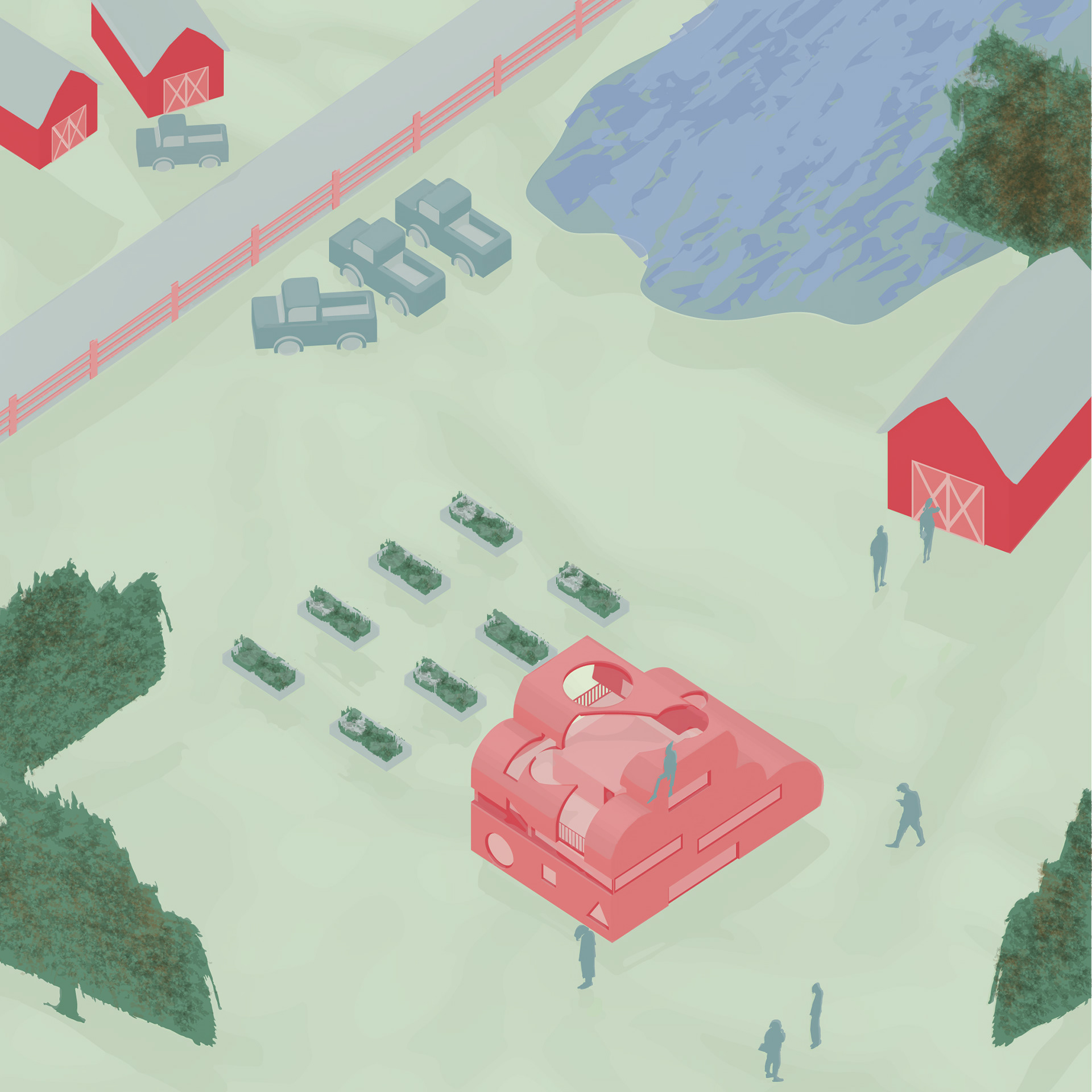
Representations - Entourage Drawing
Architectural Representations - Taking the Abstract and Making it Architecture
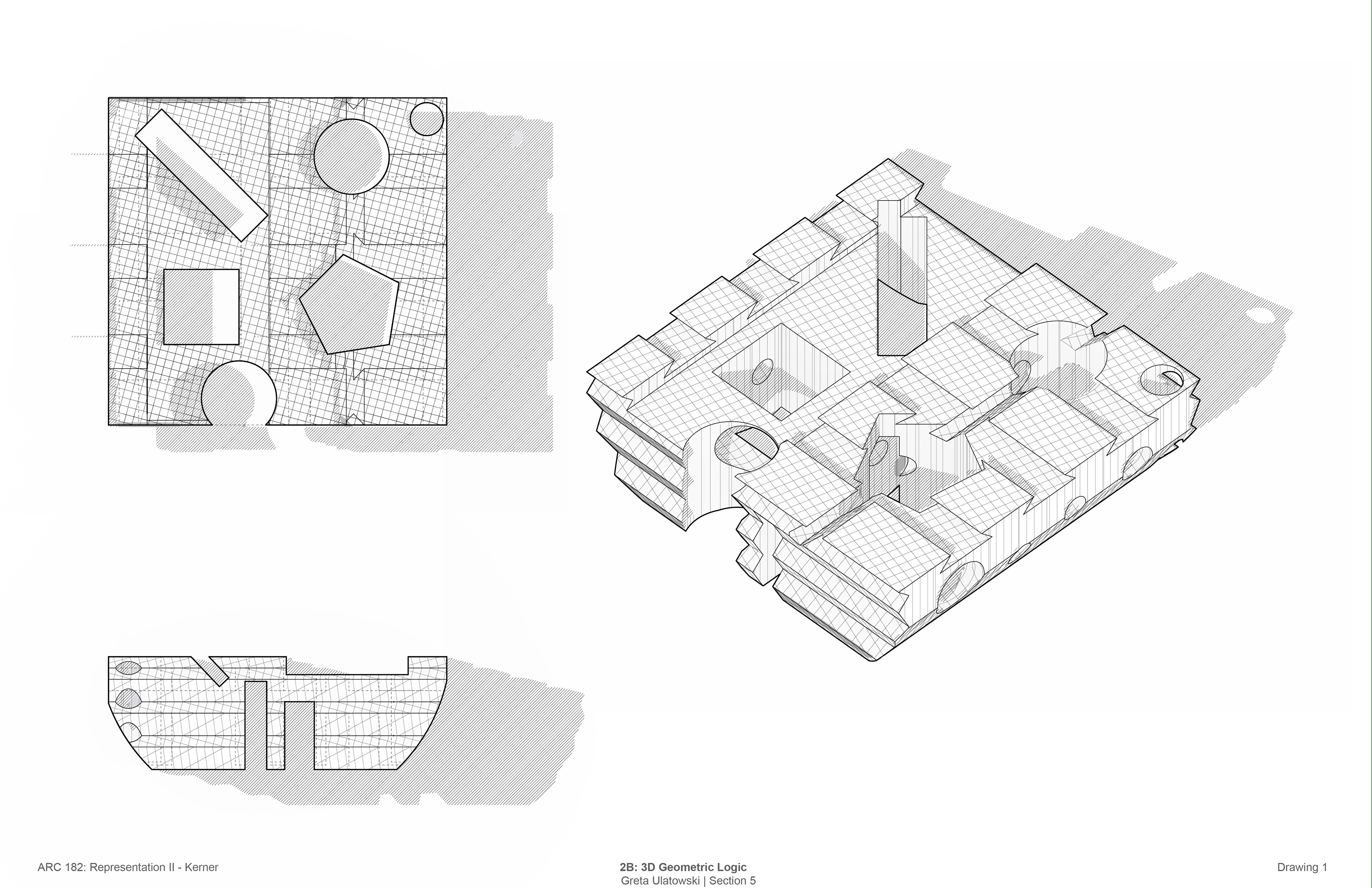
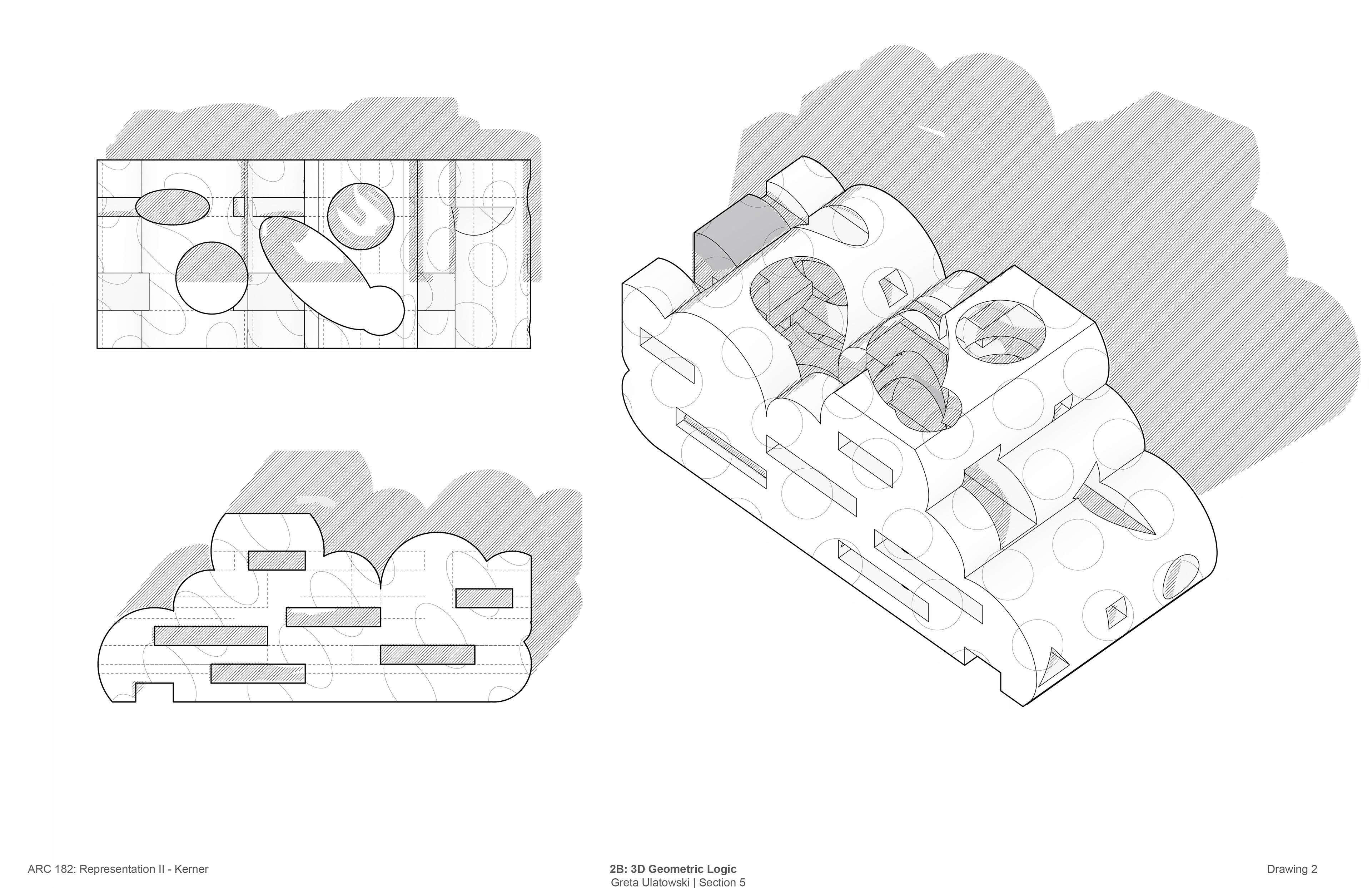
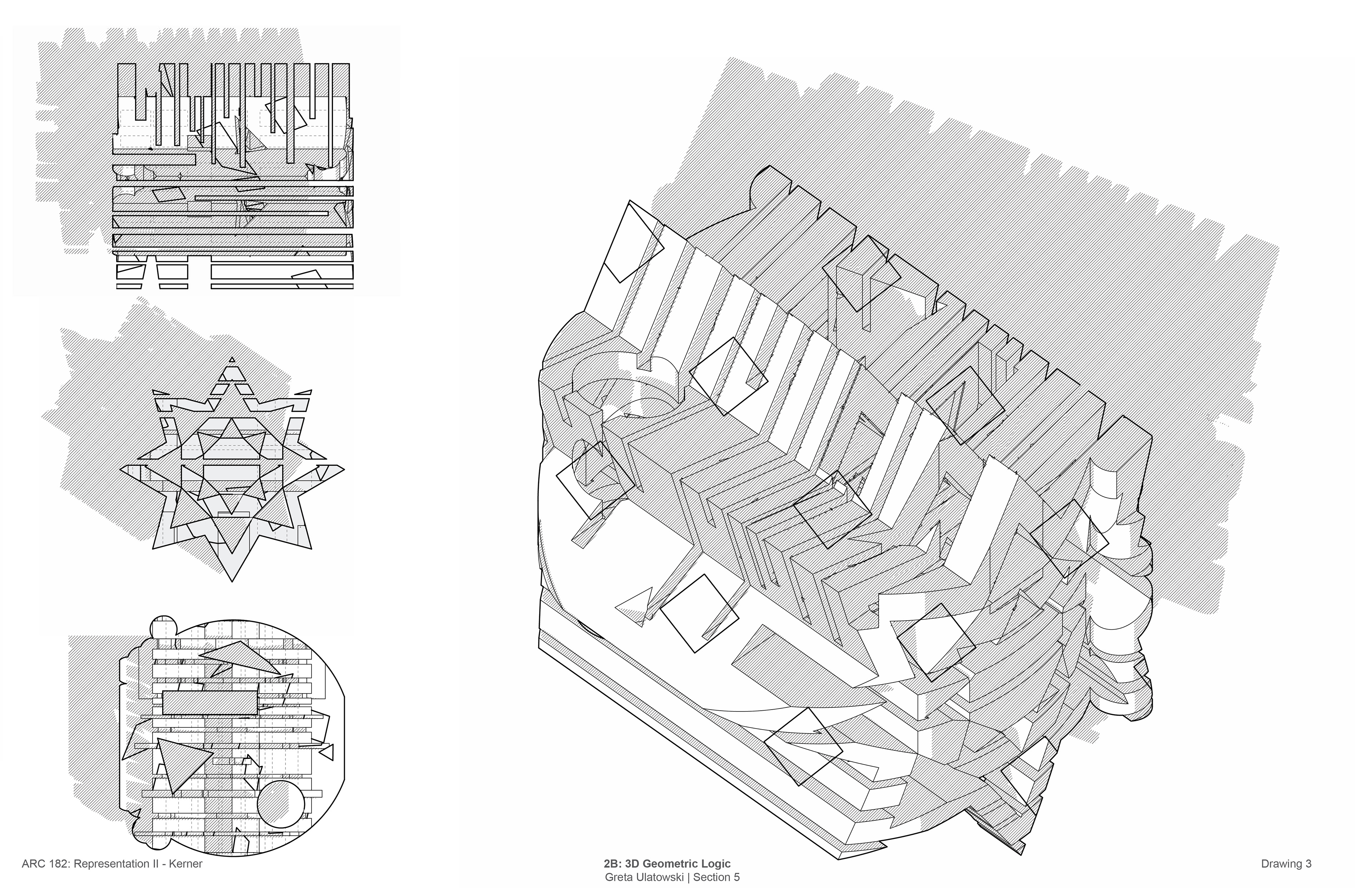
Architectural Representations: Typology Designing
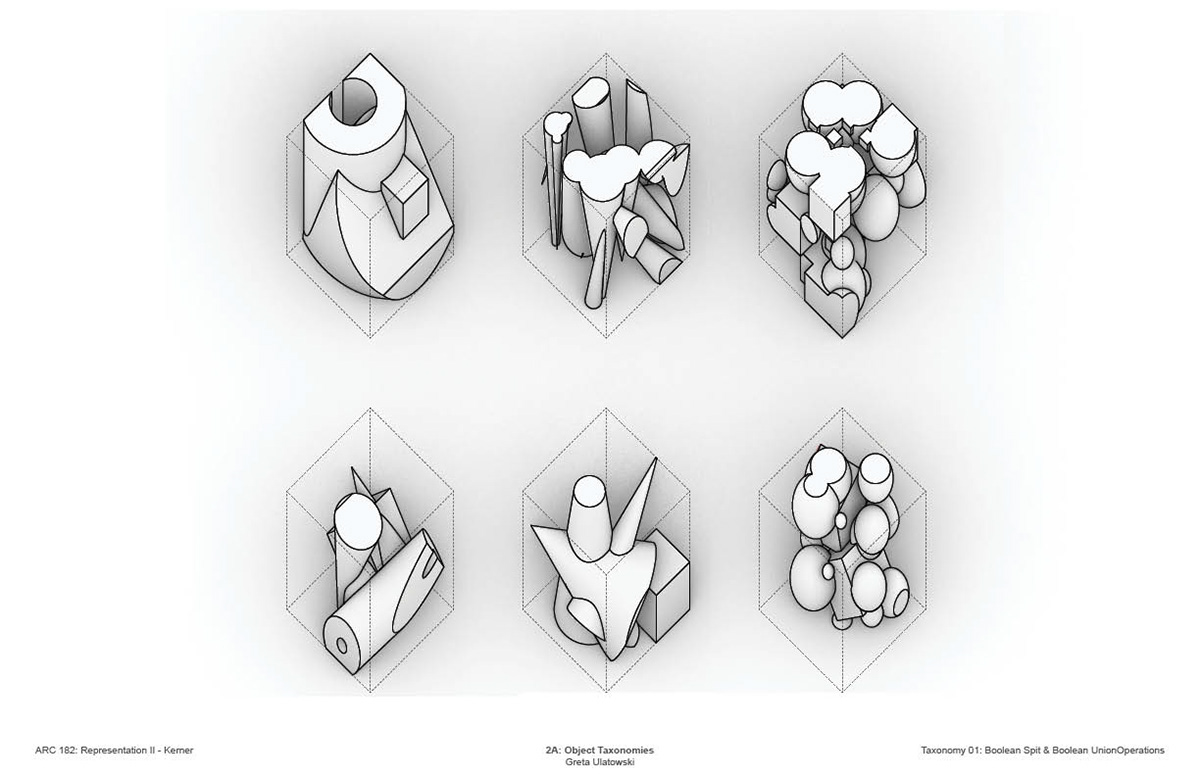
Representations - Typology
