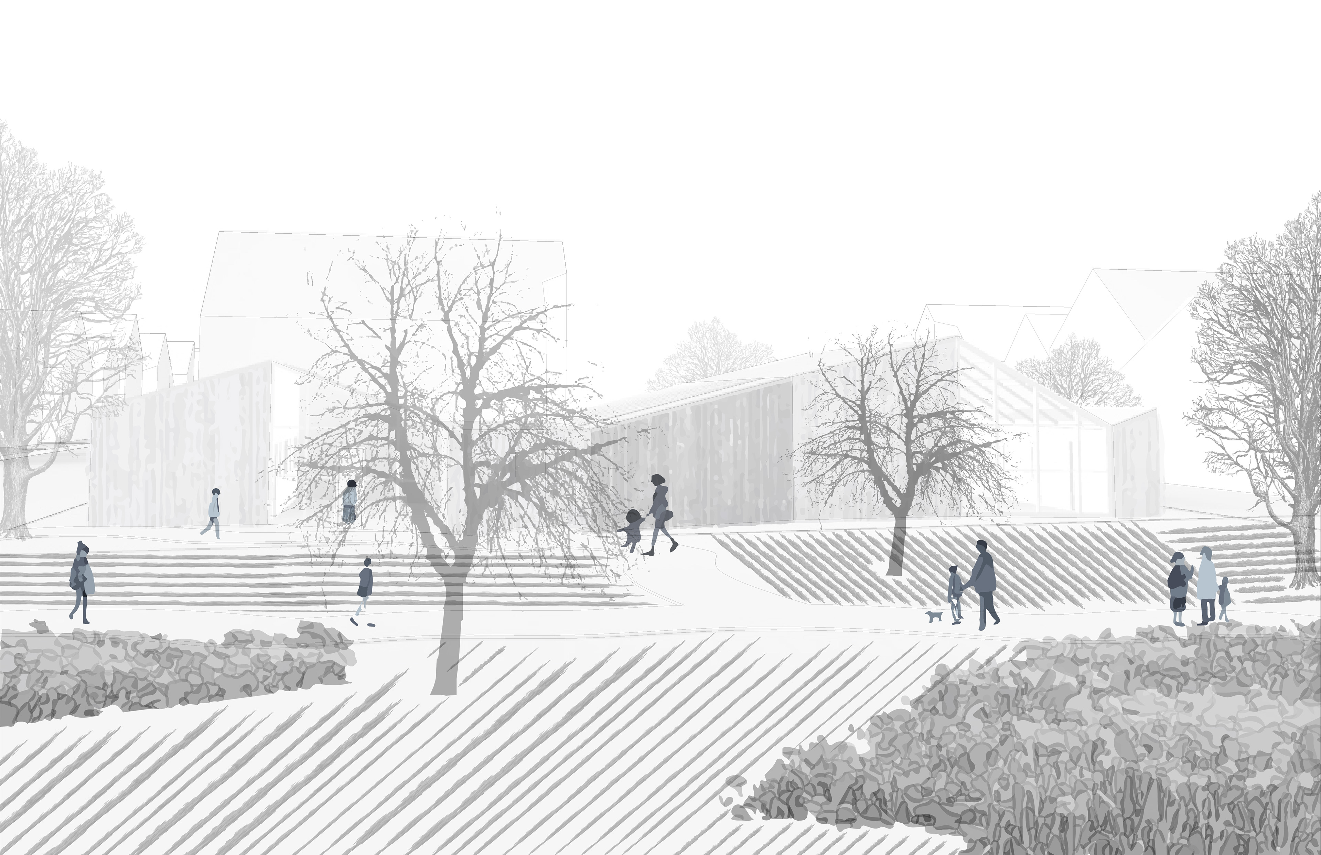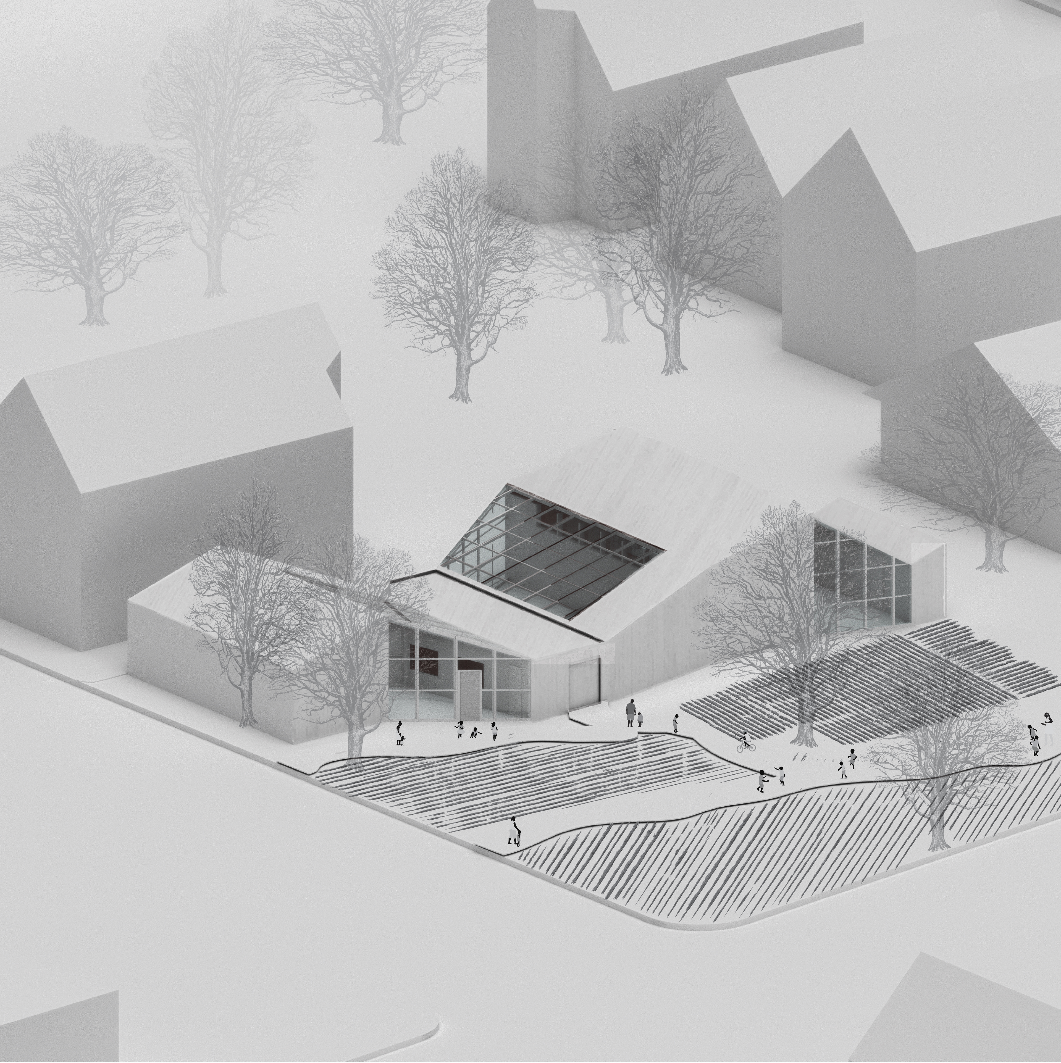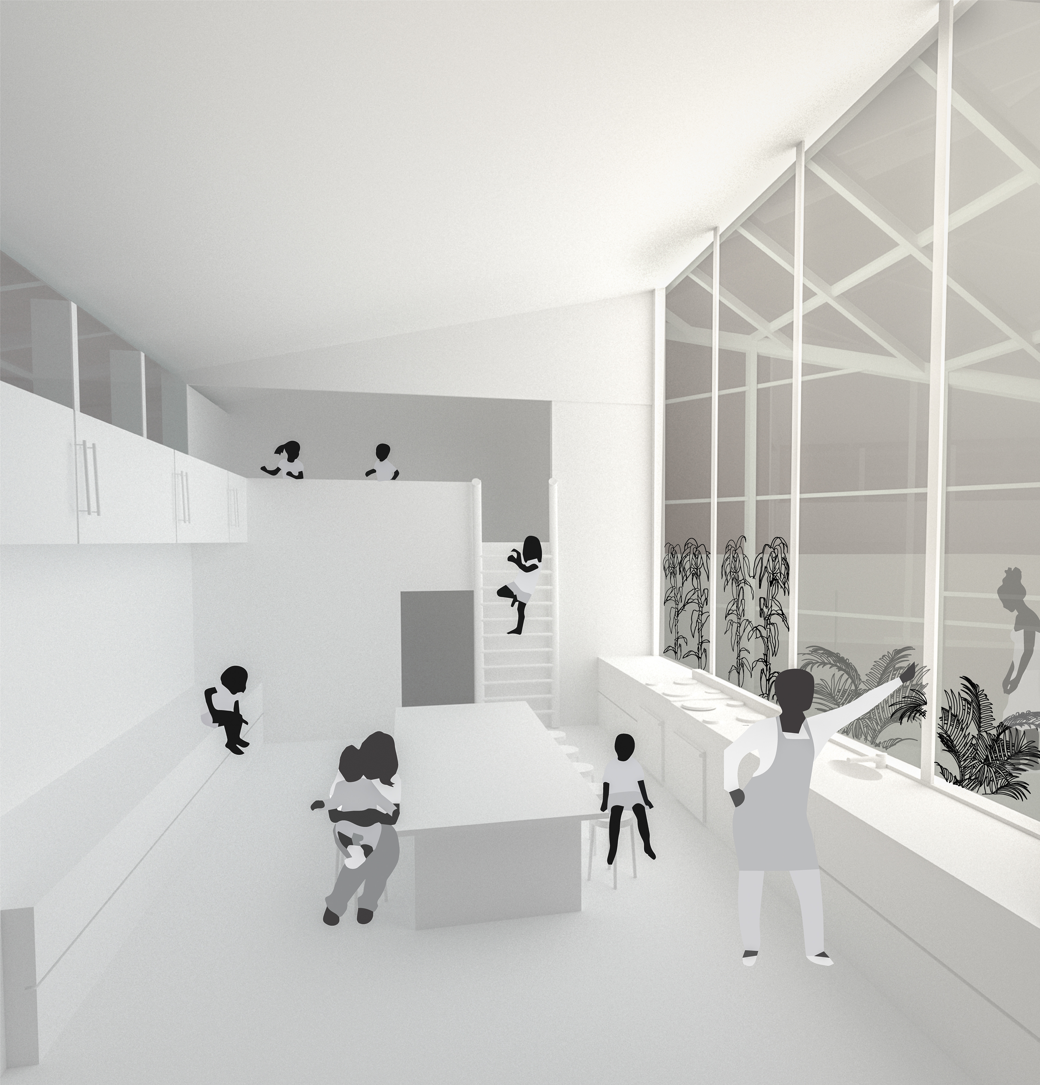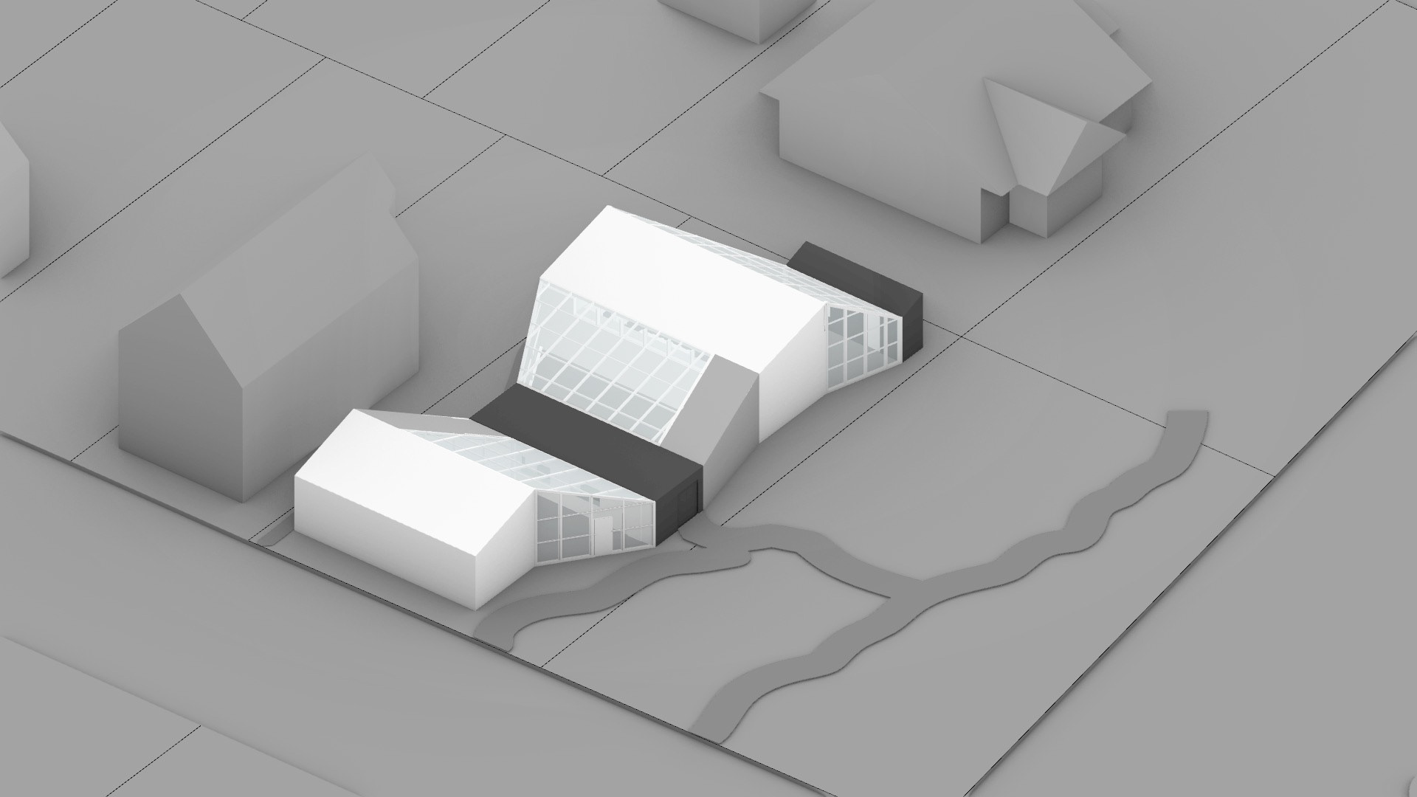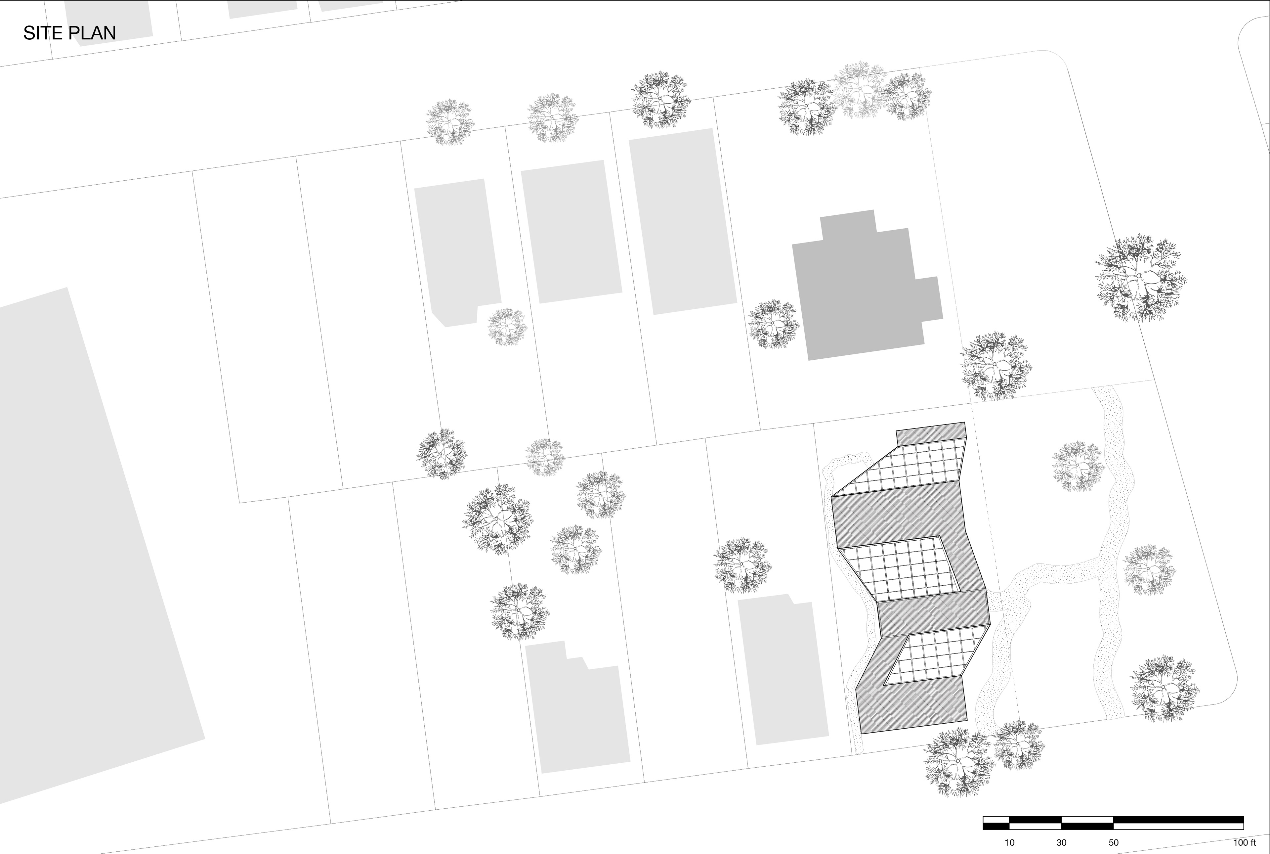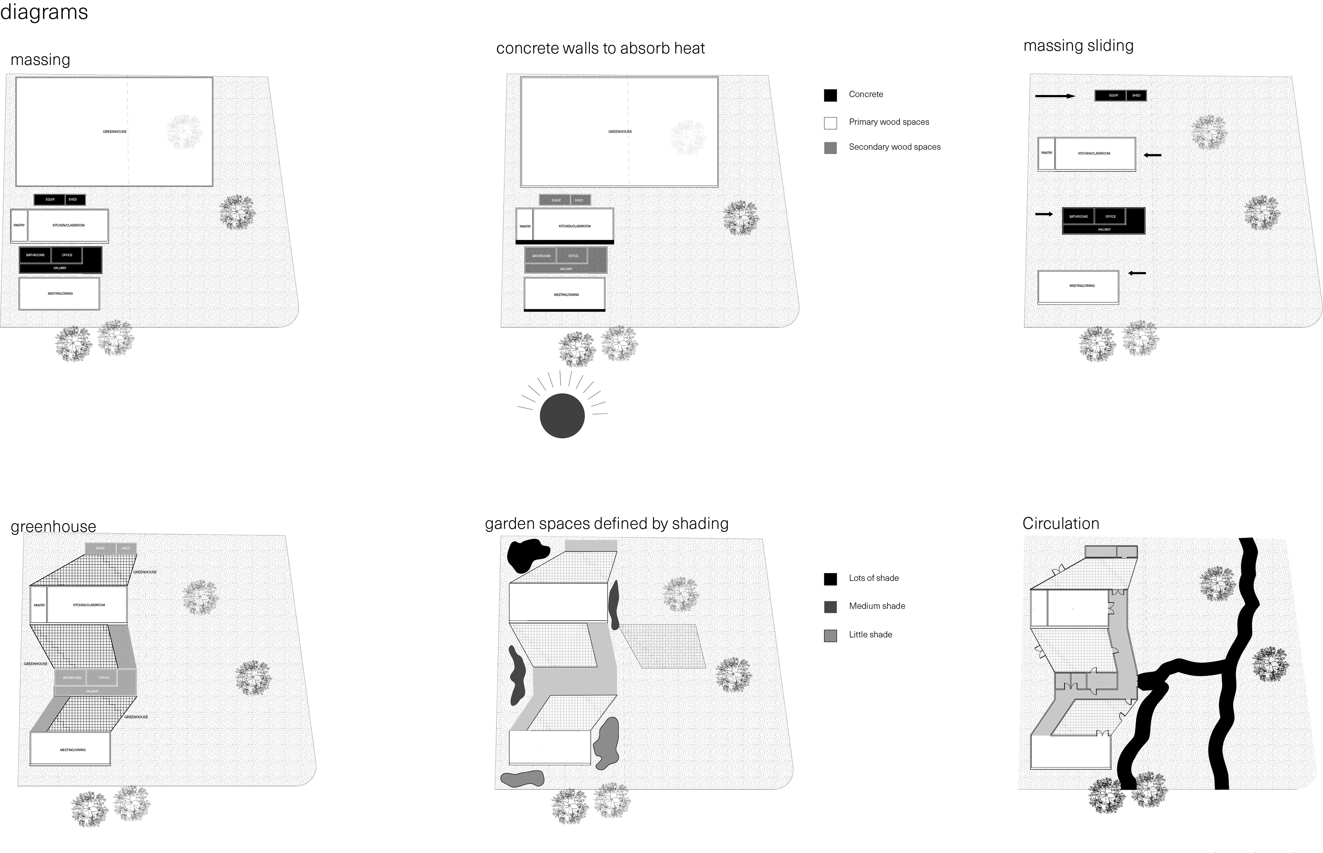Sweep Scapes
Sweep Scapes is a community field house which serves as an access between a public bike path and a green Boulevard in Chicago. A key feature of Sweep Scapes is to extend the experience of the 606-bike path into our building. By exposing the 606 level to fresh air, we give back the space to the city and further expand it by having a fully ADA and bike-accessible ramp through the field house that undulates through and defines spaces for multipurpose and community programs, finally leading up to the green roof. The green roof creates the atmosphere of a park by isolating nature and blocking out views of the city with mounds. The 606 level becomes another type of landscape by using a draping technique which creates rooms that can be climbed and skateboarded on from the outside. Sport court lines project onto this continuous rubber surface to encourage people to reinterpret what known forms of sports are for themselves. People are not to be limited by the regulation of the court line but explore them based on their interests and curiosity. Therefore, Chicago’s community can make the landscape of the building their own by being accessible and activated according to their interests at all times of the day.
*This is a group project with Linxi Zhang.
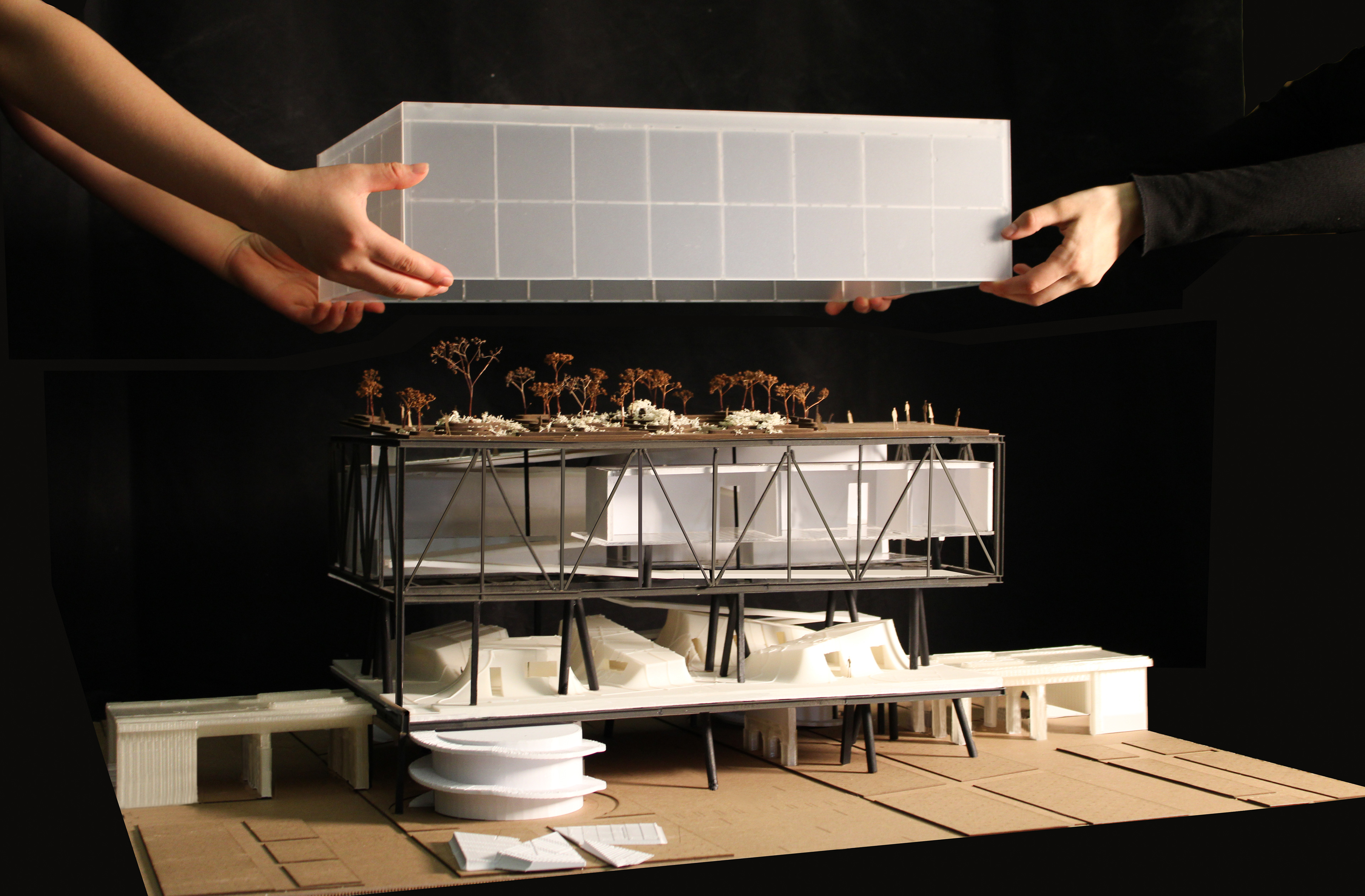
Image by Greta Ulatowski + Linxi Zhang
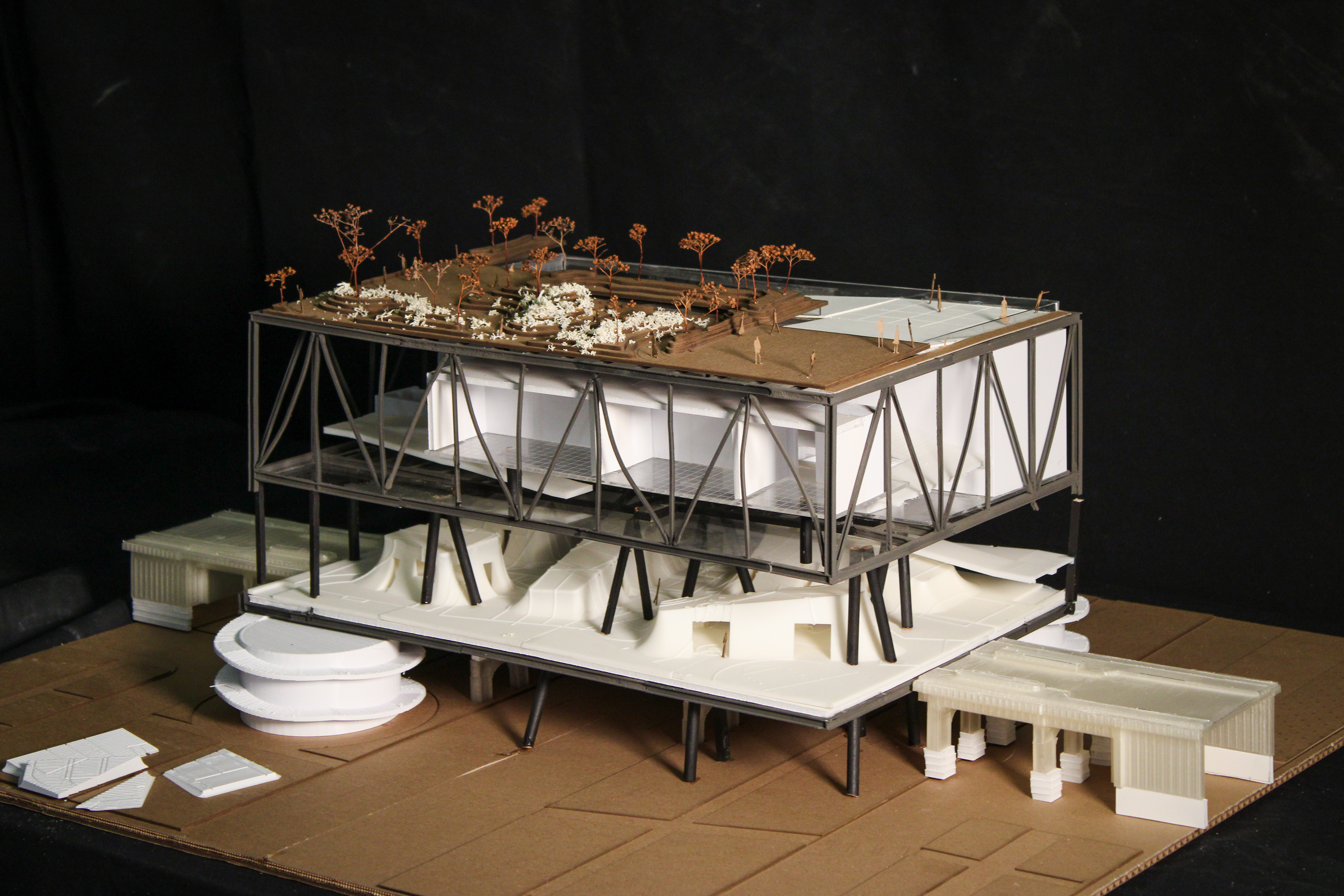
Image by Greta Ulatowski + Linxi Zhang
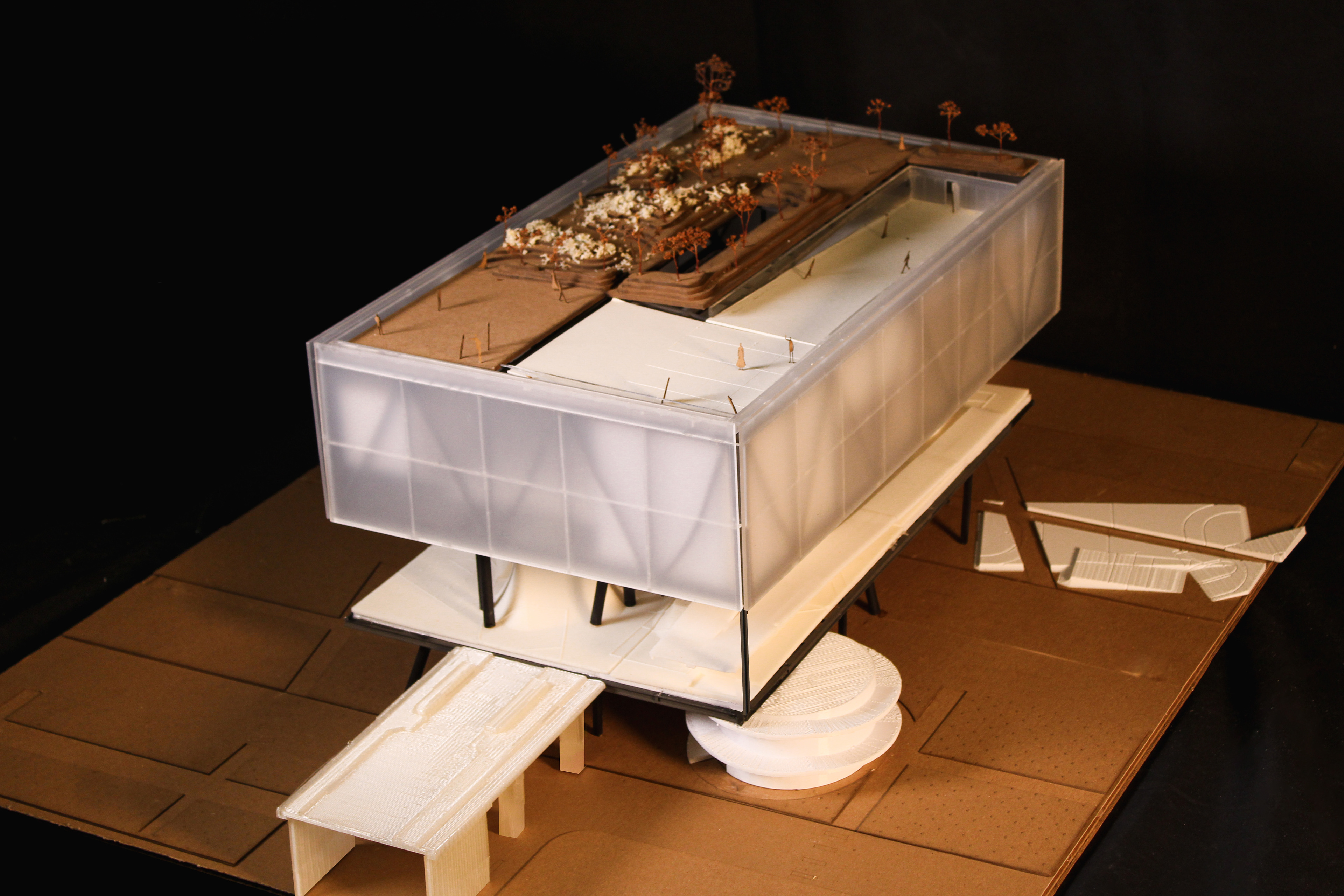
Image by Greta Ulatowski + Linxi Zhang
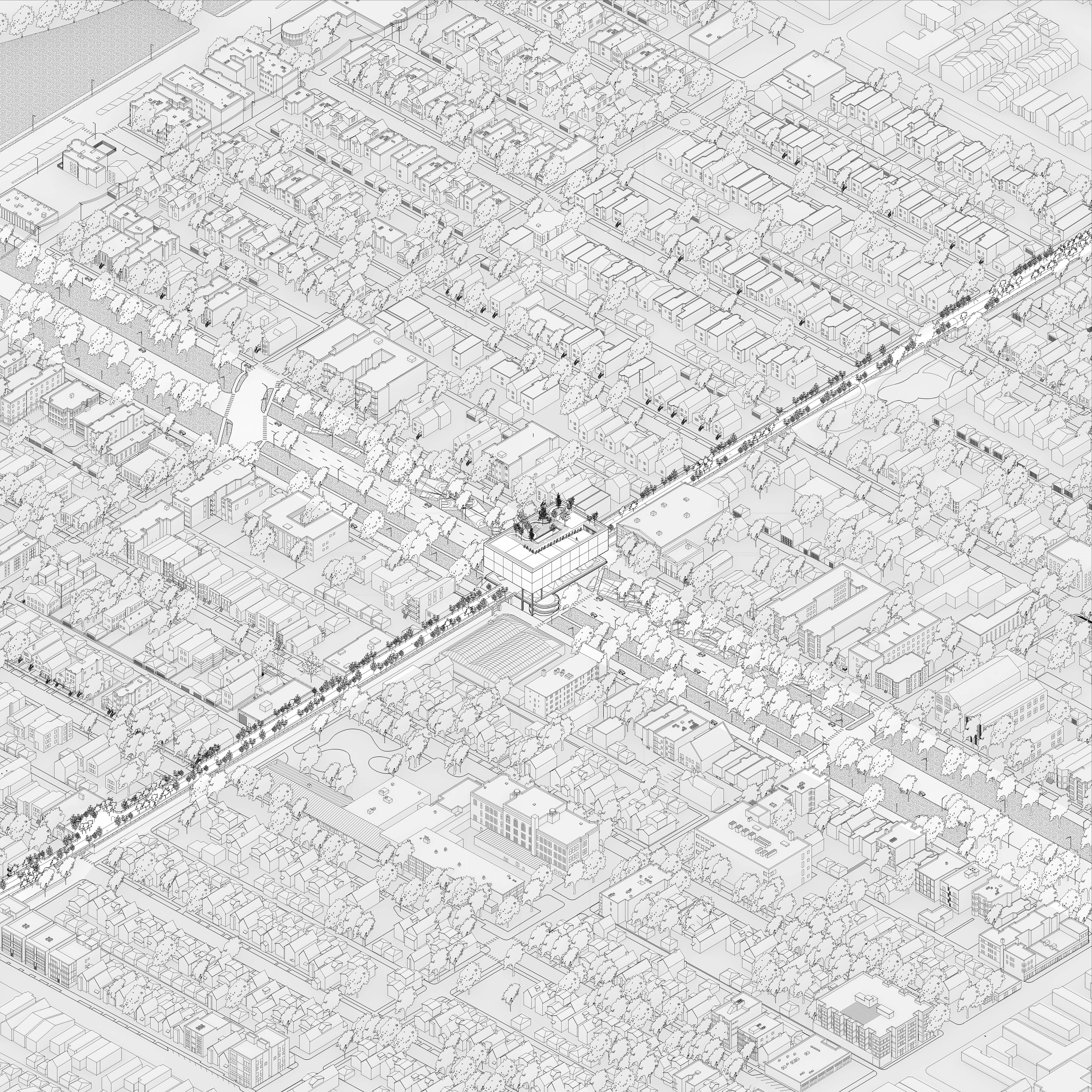
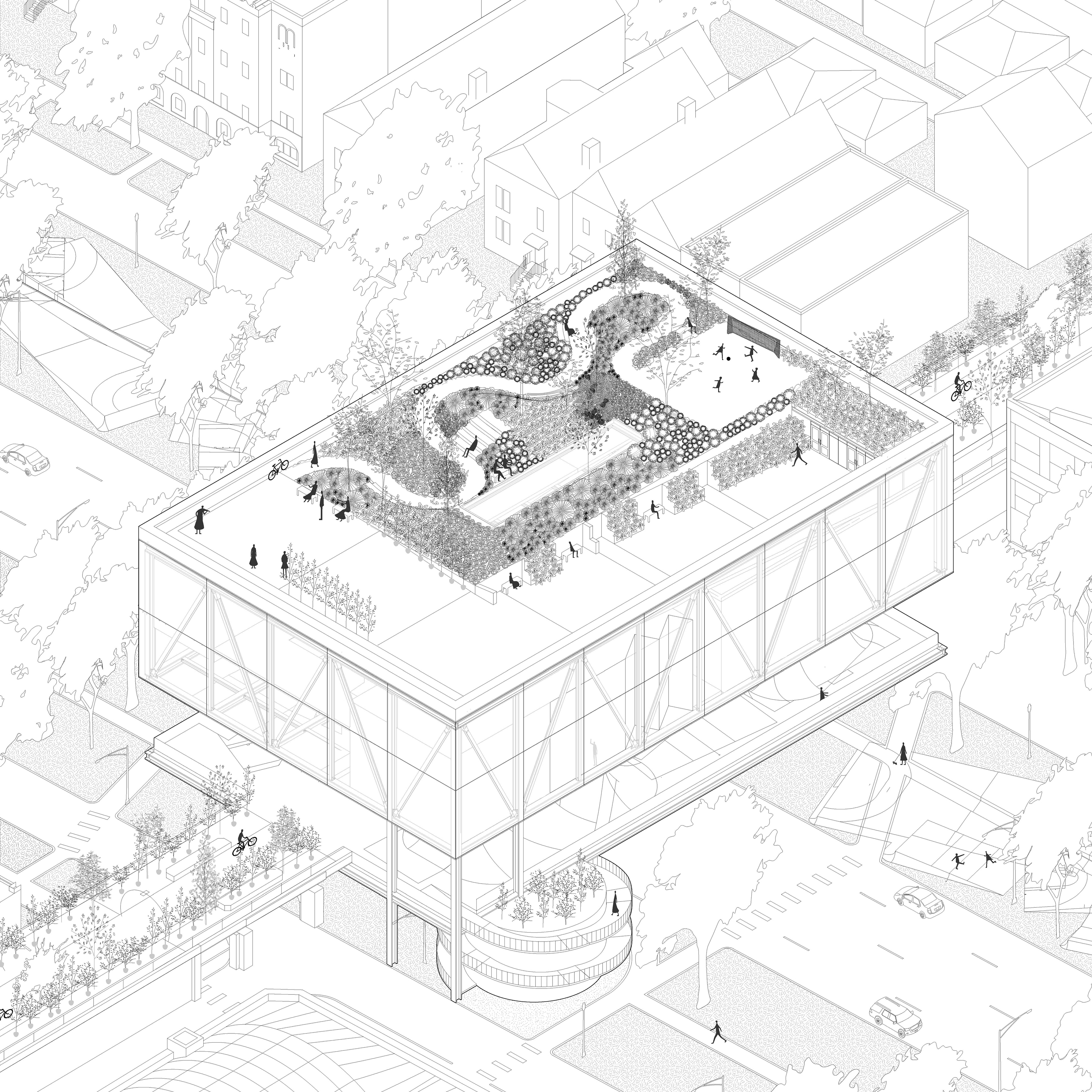
Image by Greta Ulatowski
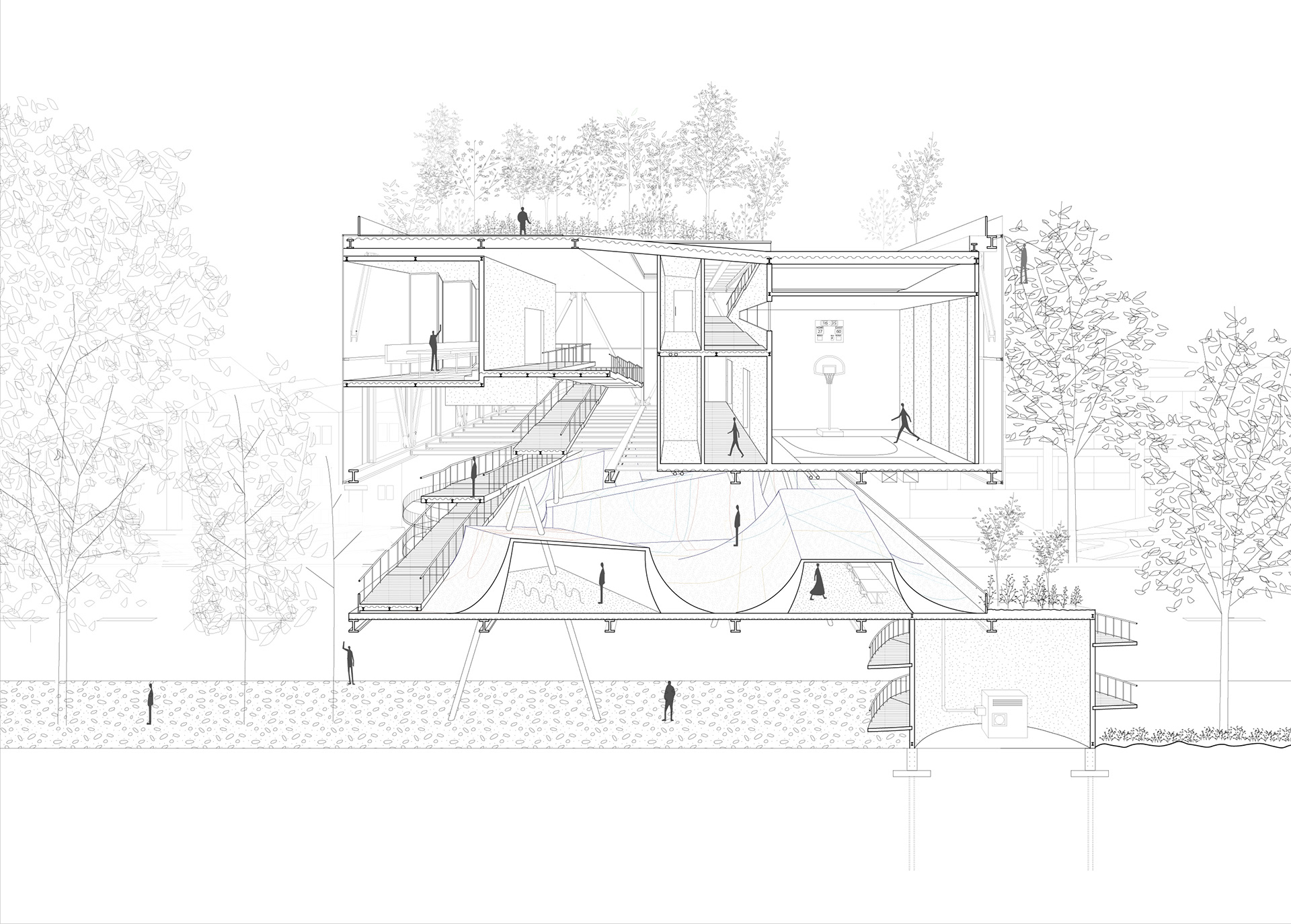
Image by Linxi Zhang
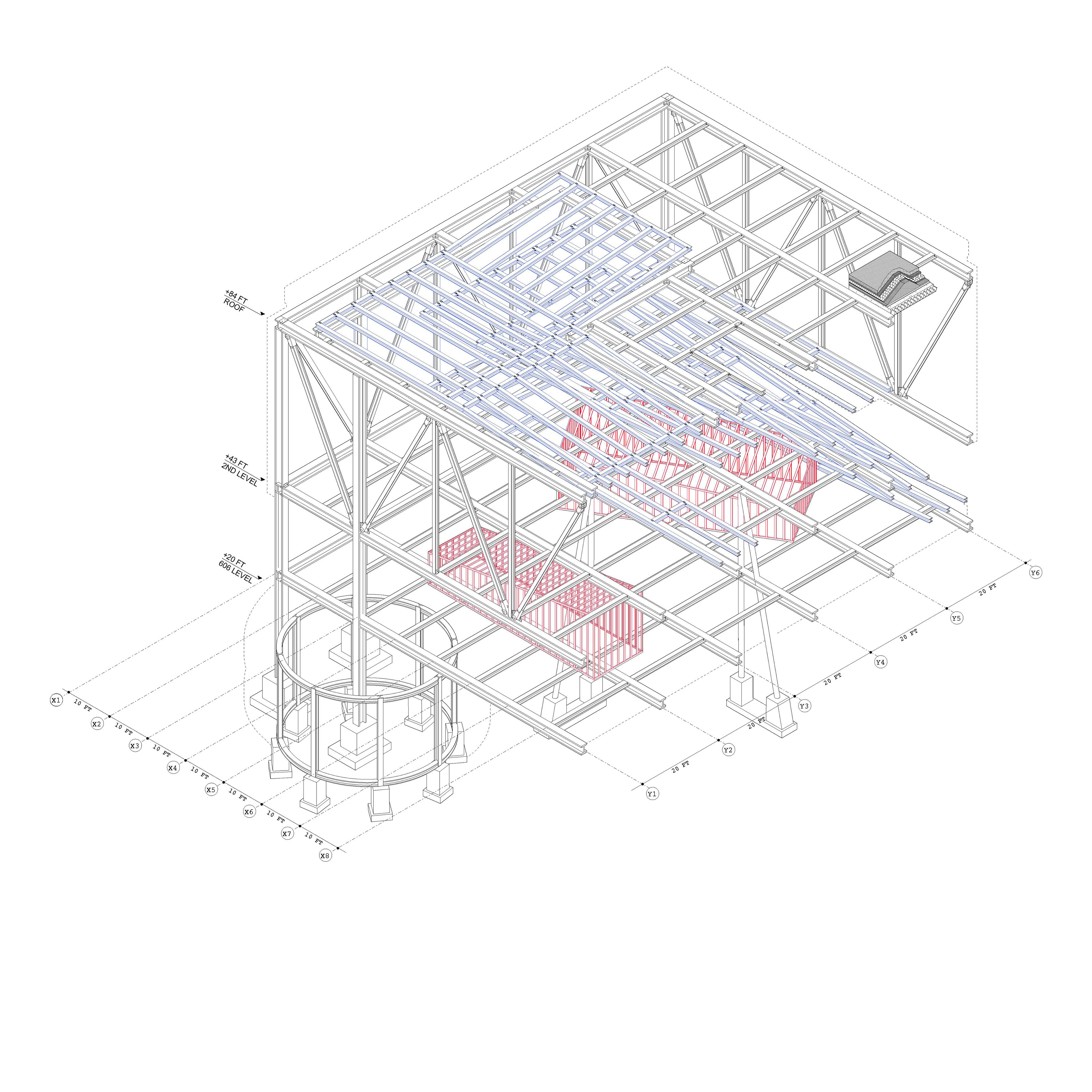
Image by Greta Ulatowski
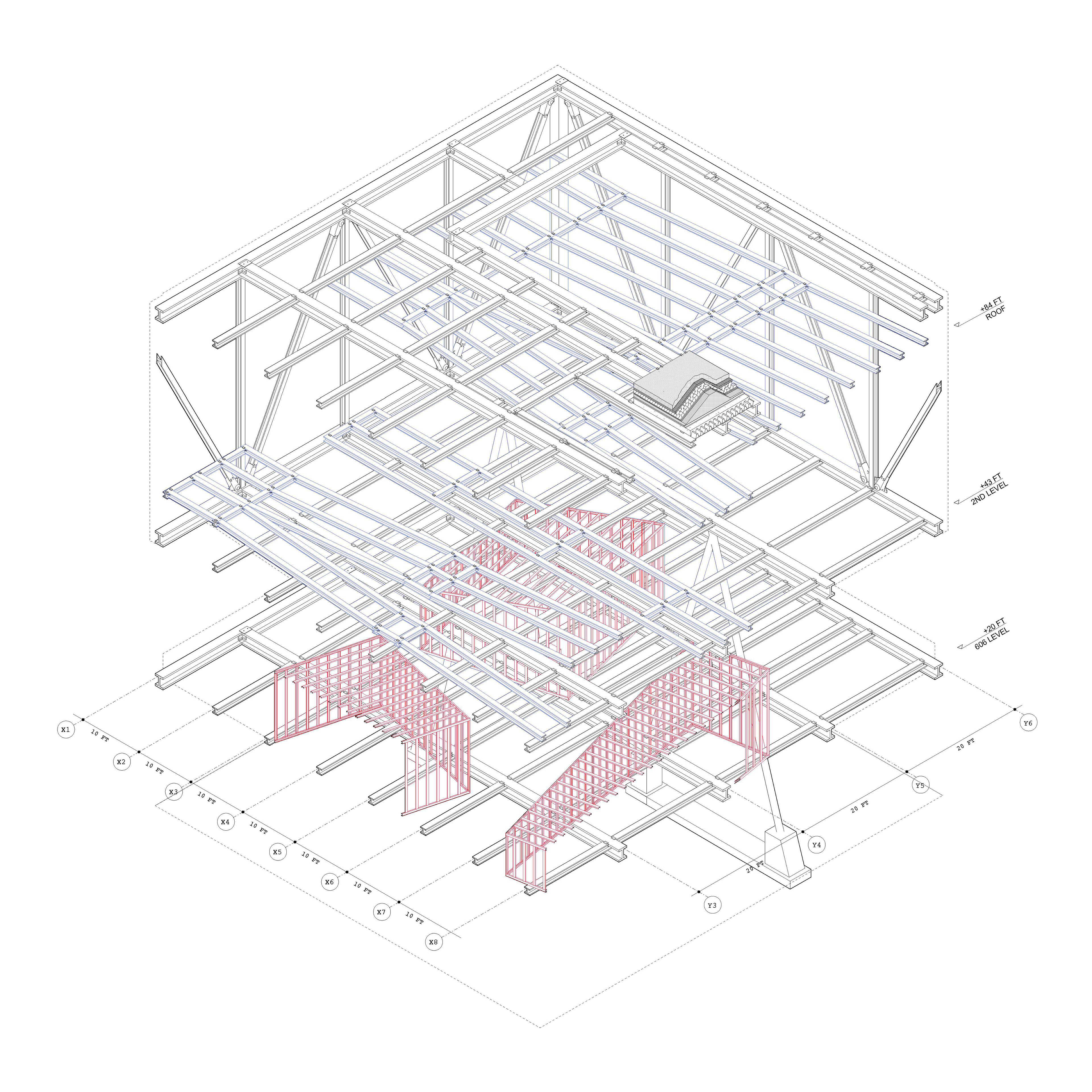
Image by Greta Ulatowski
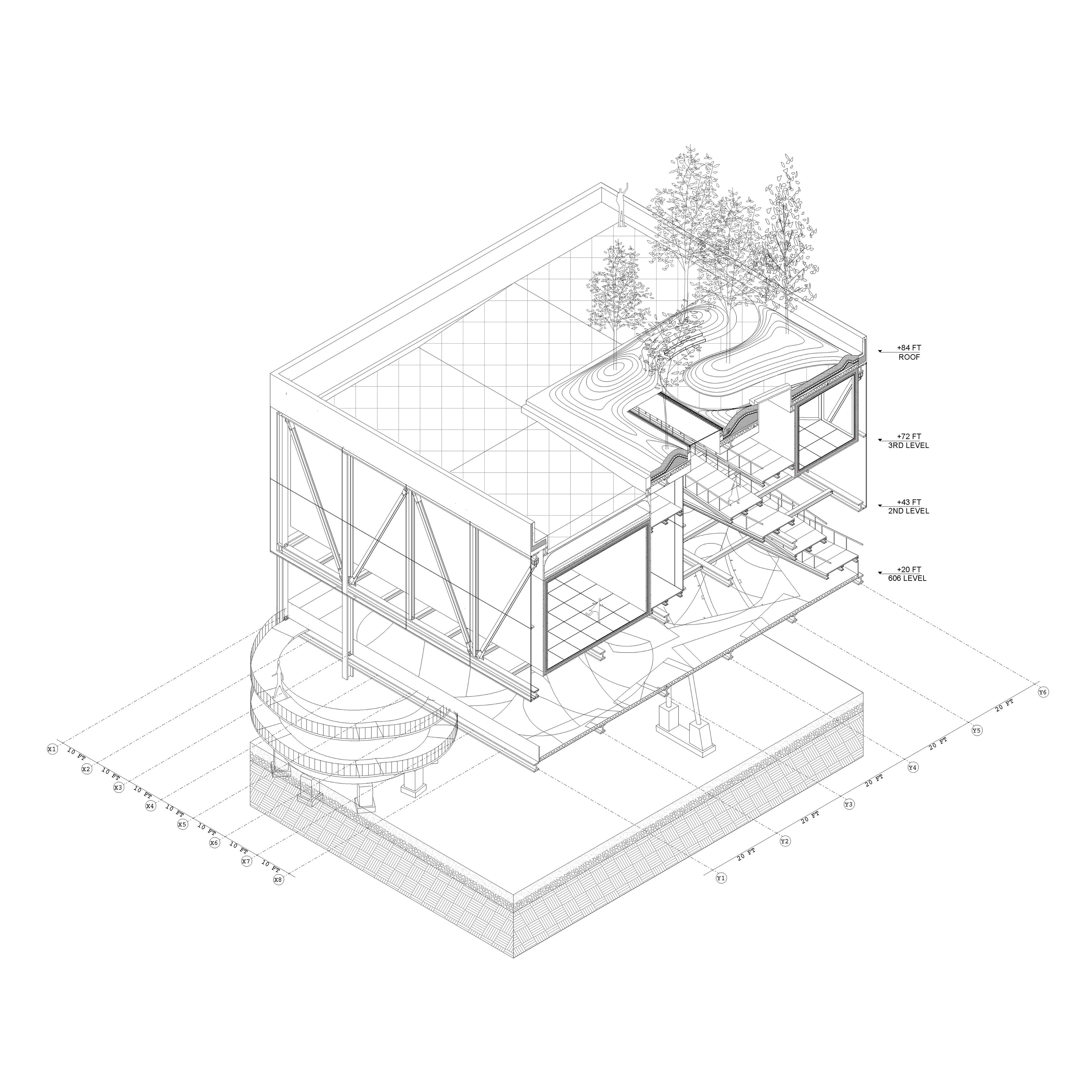
Image by Greta Ulatowski
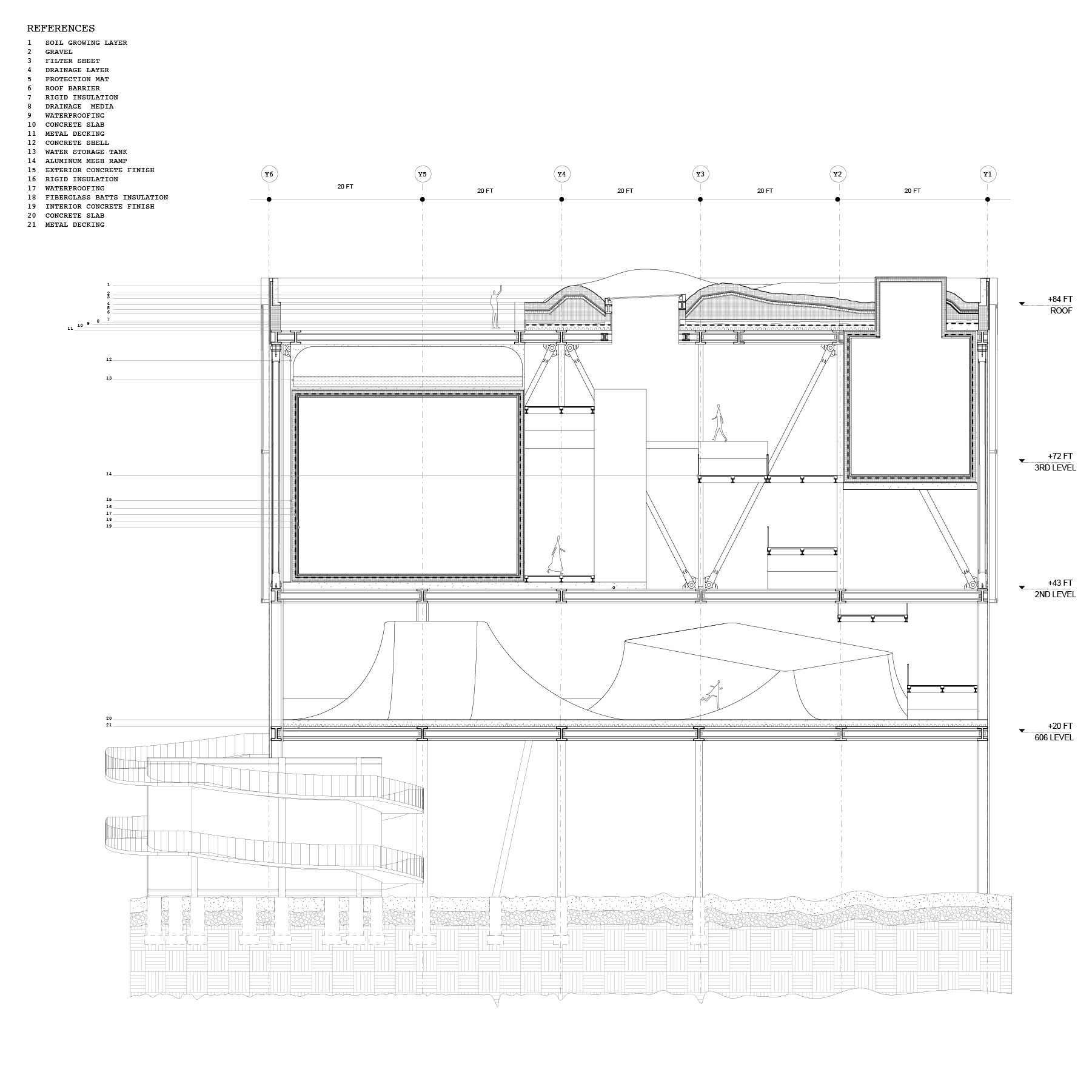
Image by Greta Ulatowski
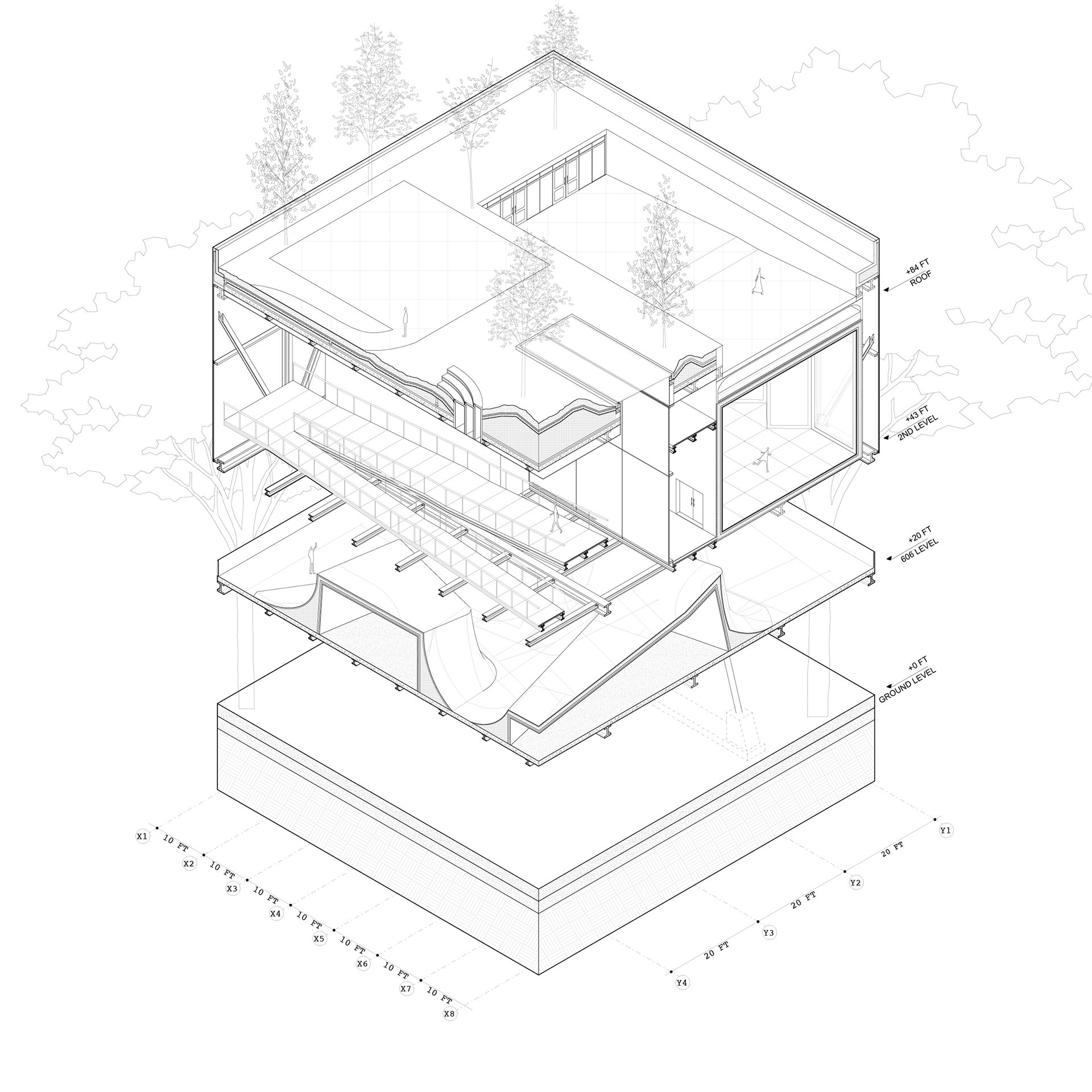
Image by Greta Ulatowski
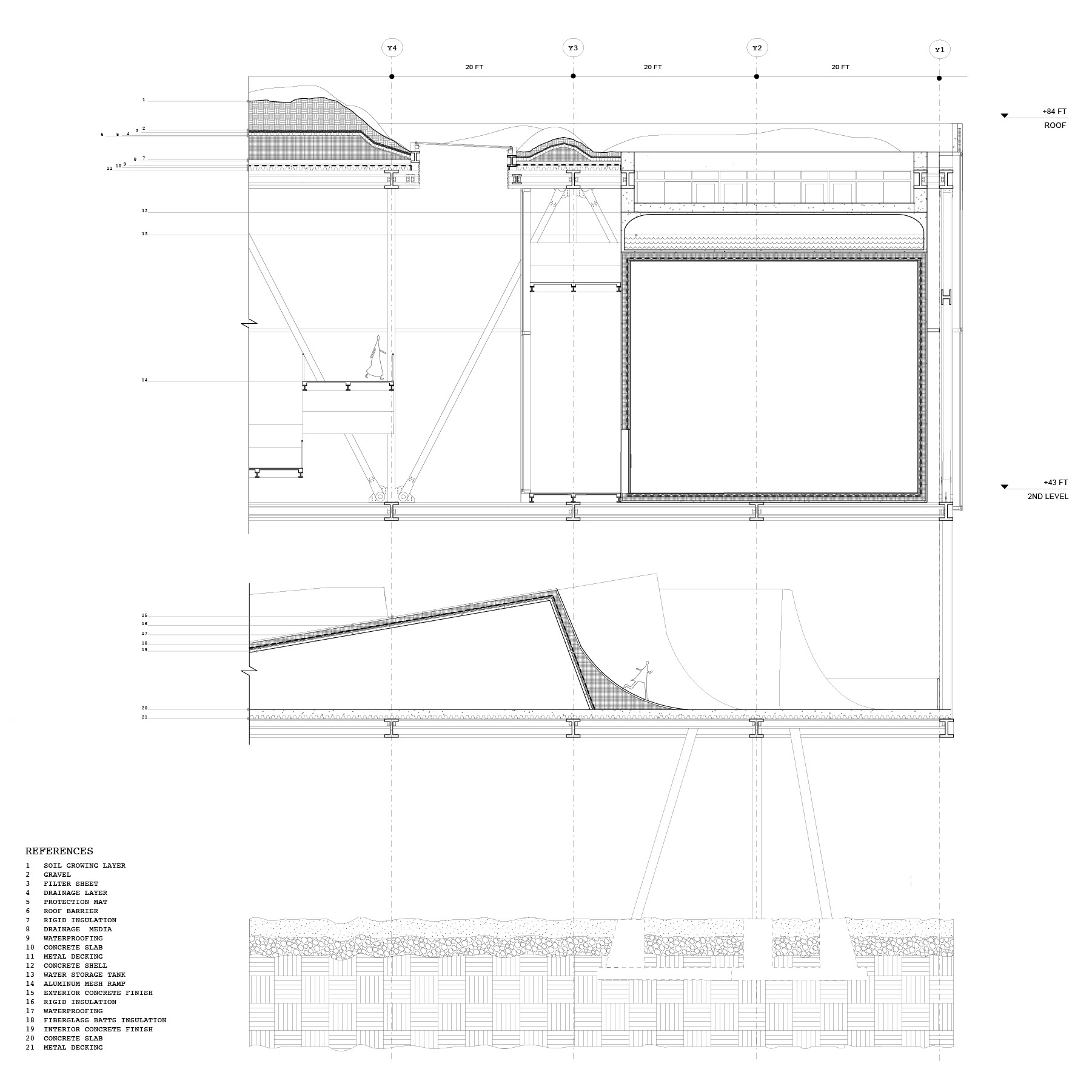
Image by Greta Ulatowski
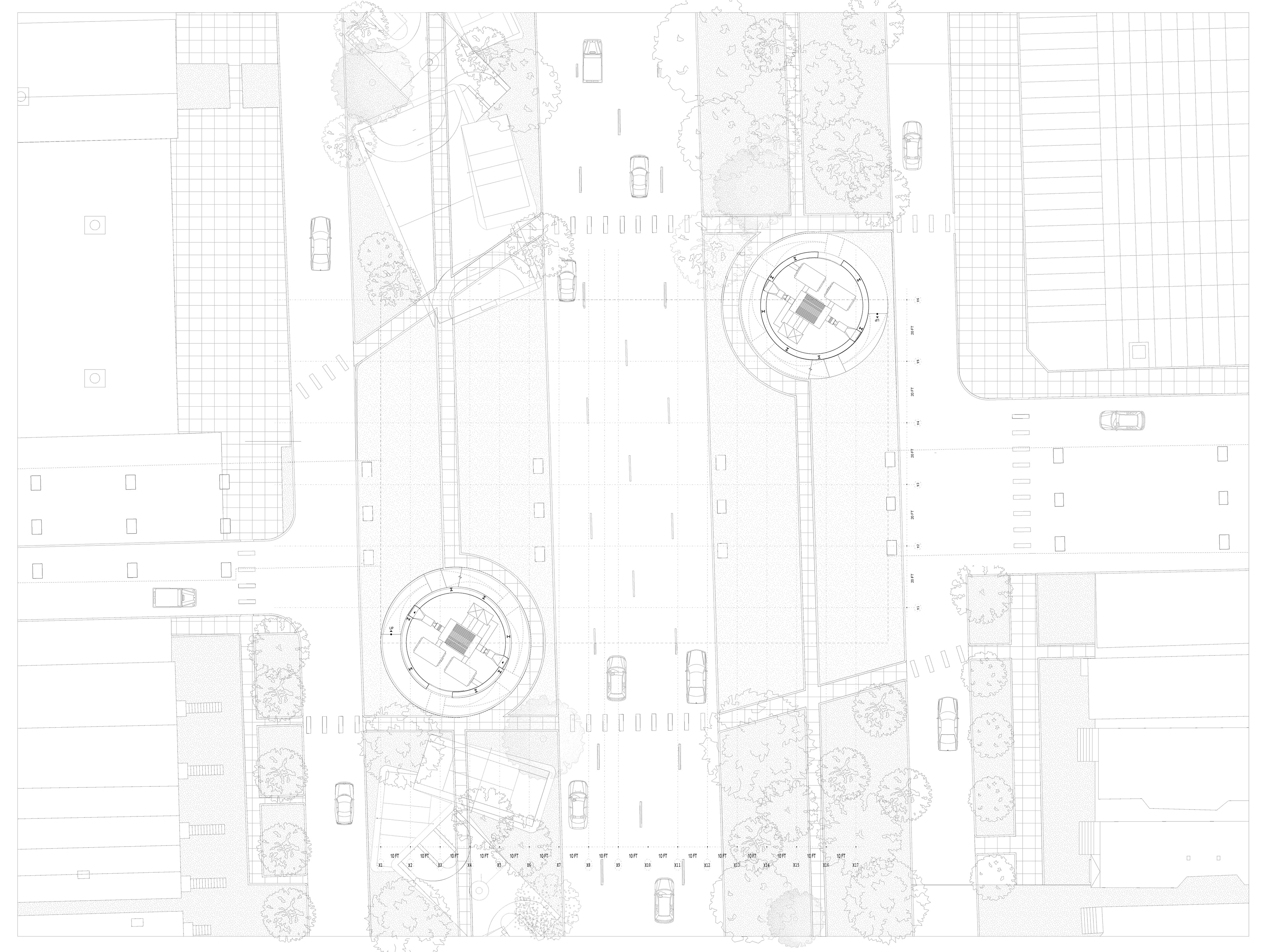
Image by Greta Ulatowski
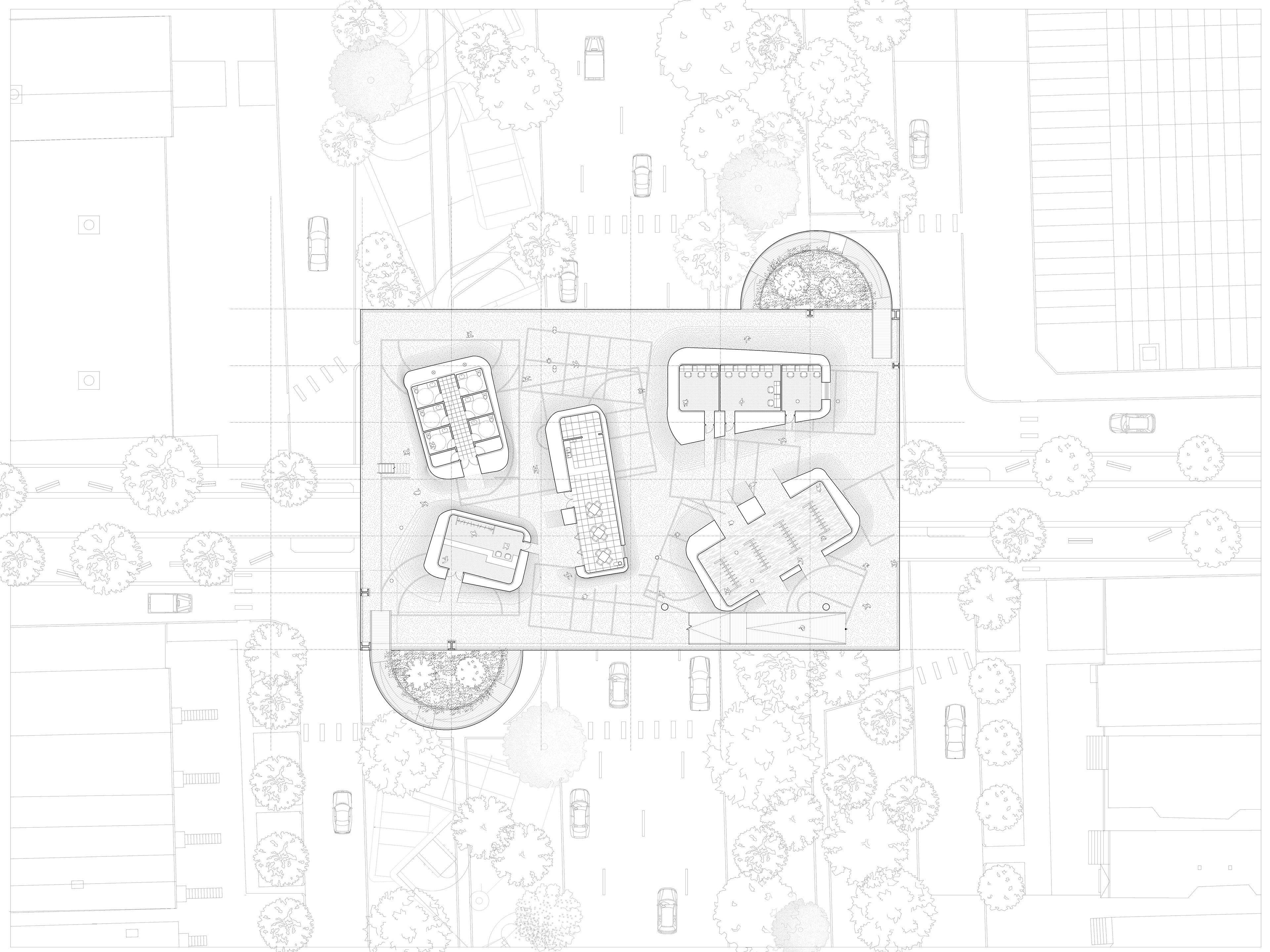
Image by Linxi Zhang
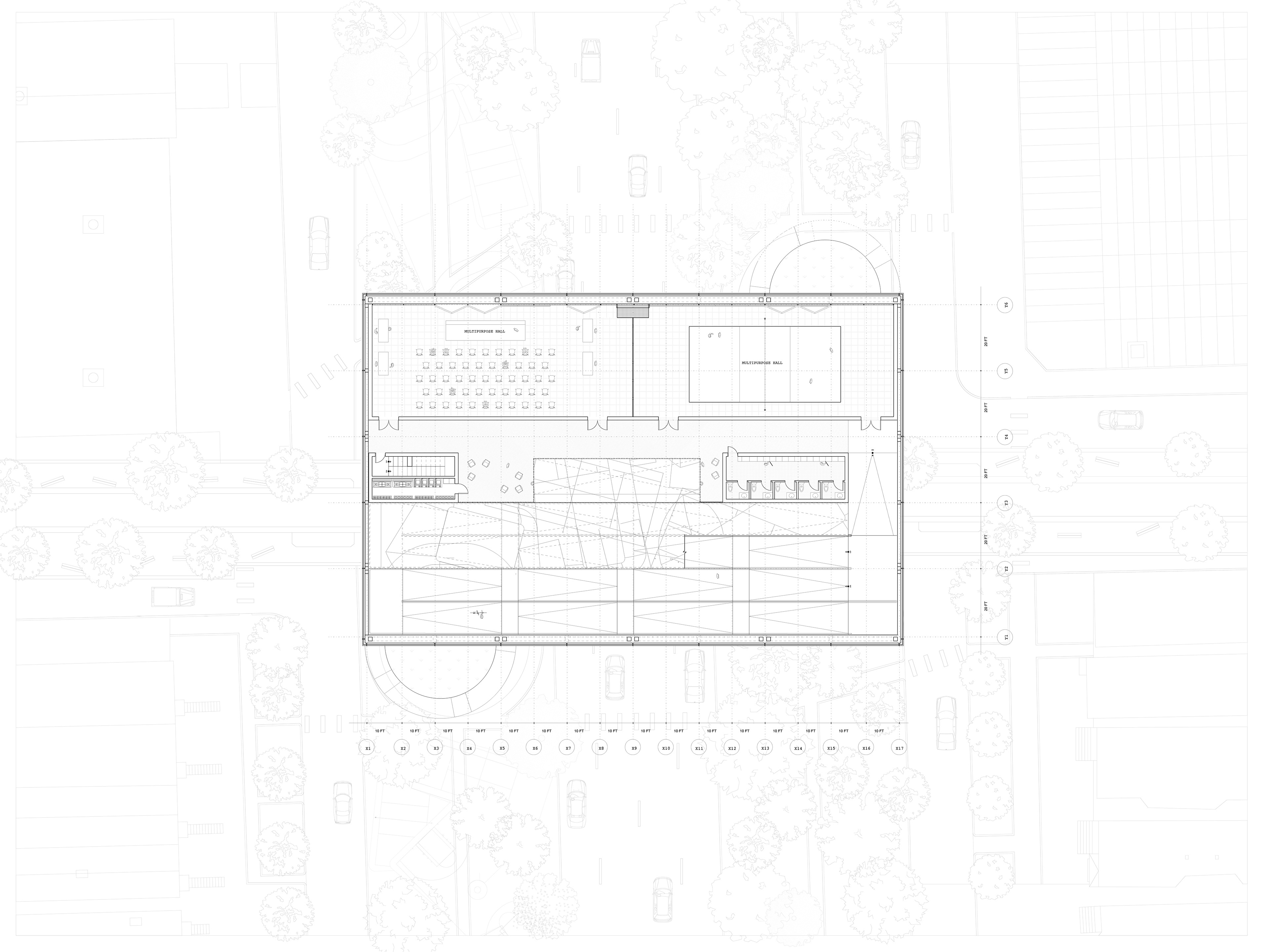
Image by Greta Ulatowski
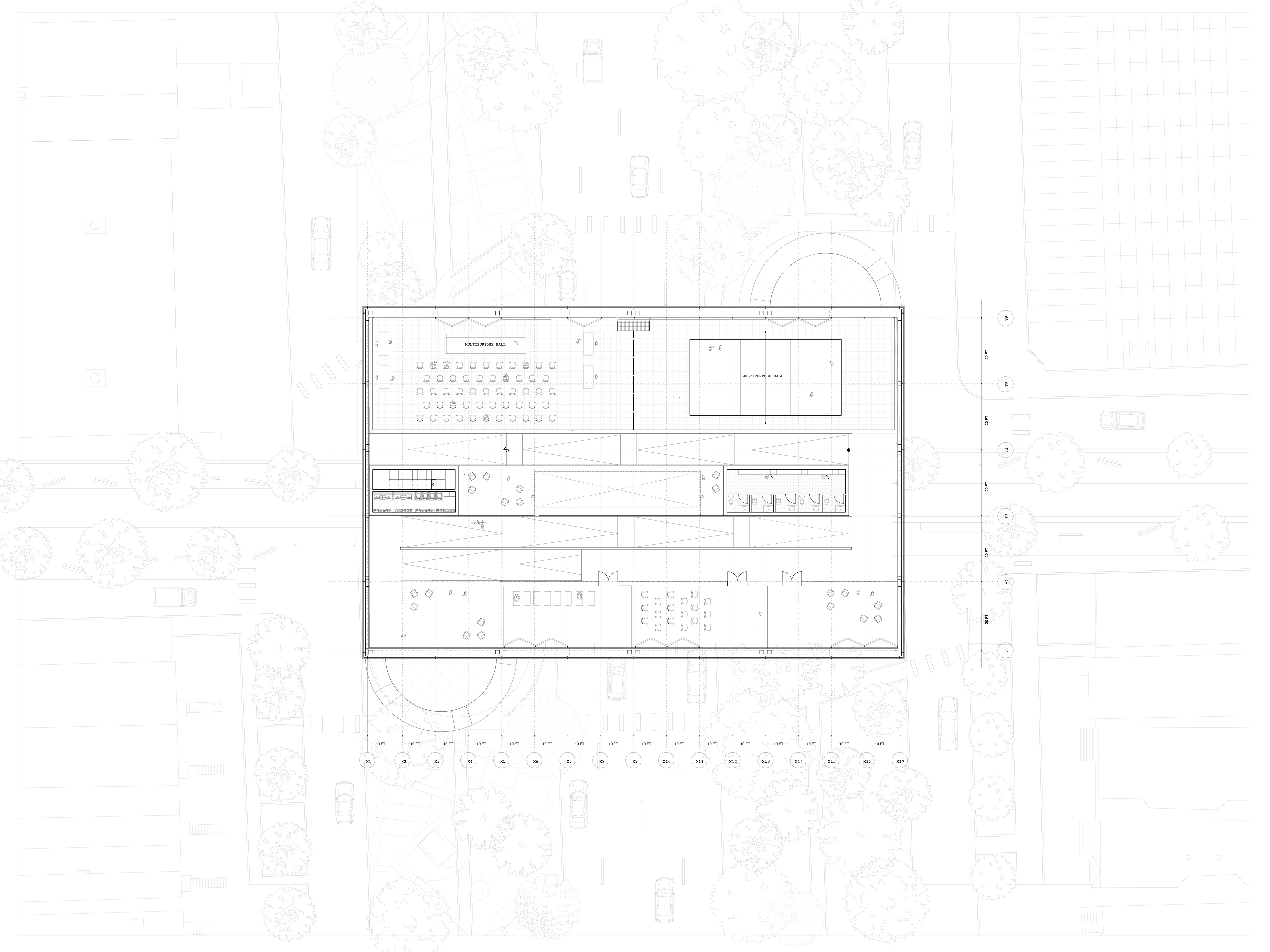
Image by Greta Ulatowski
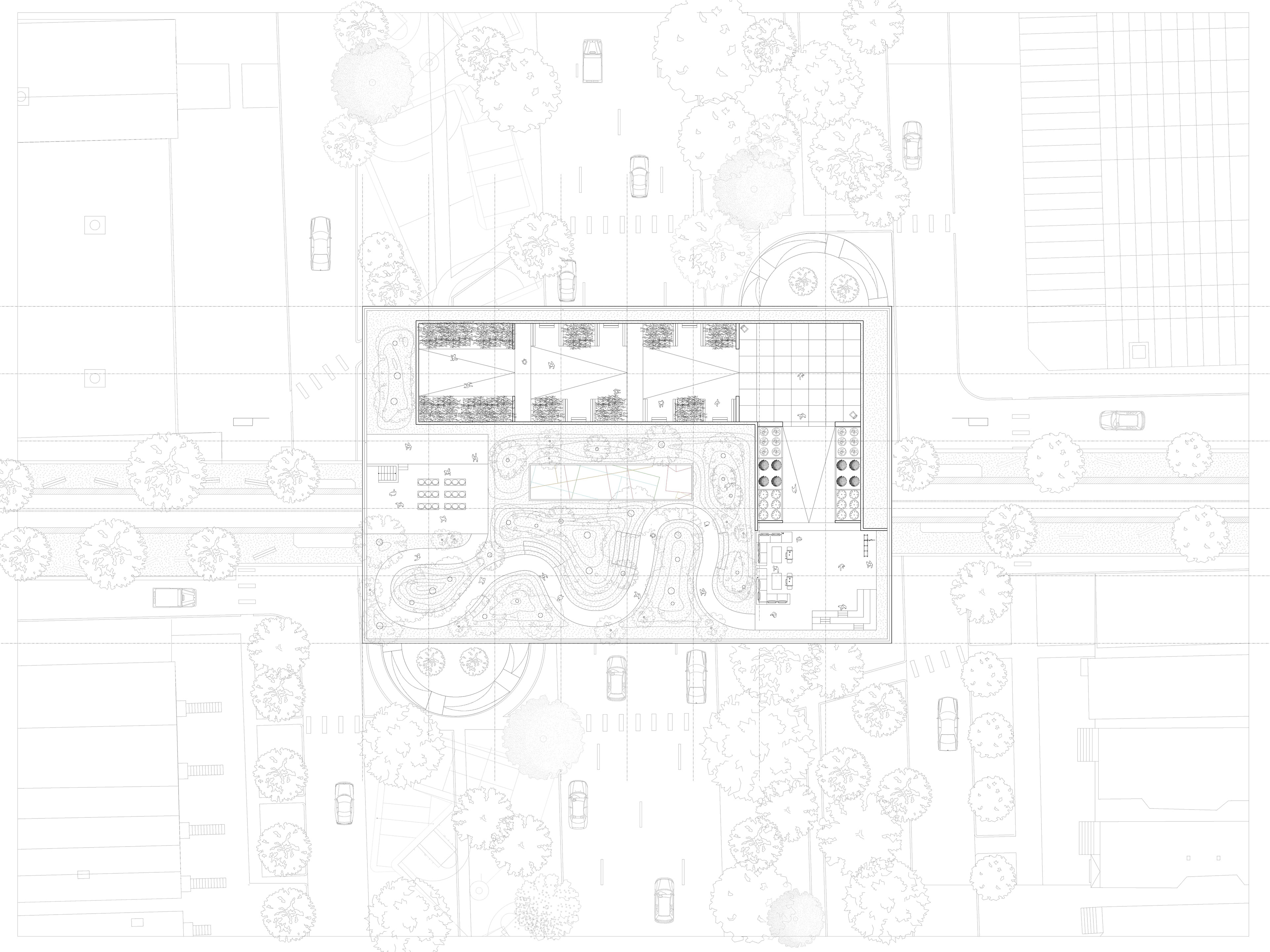
Image by Linxi Zhang
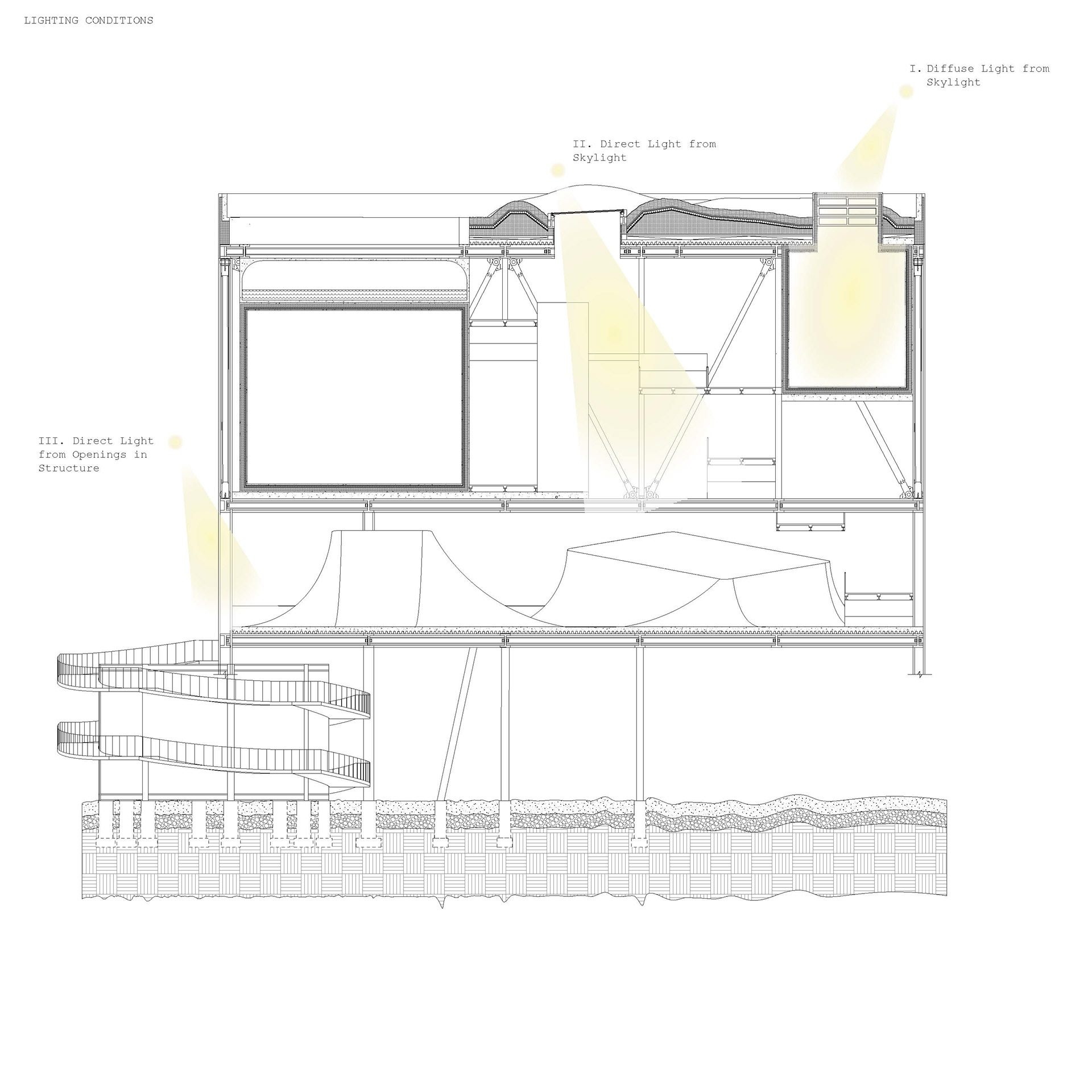
Image by Greta Ulatowski
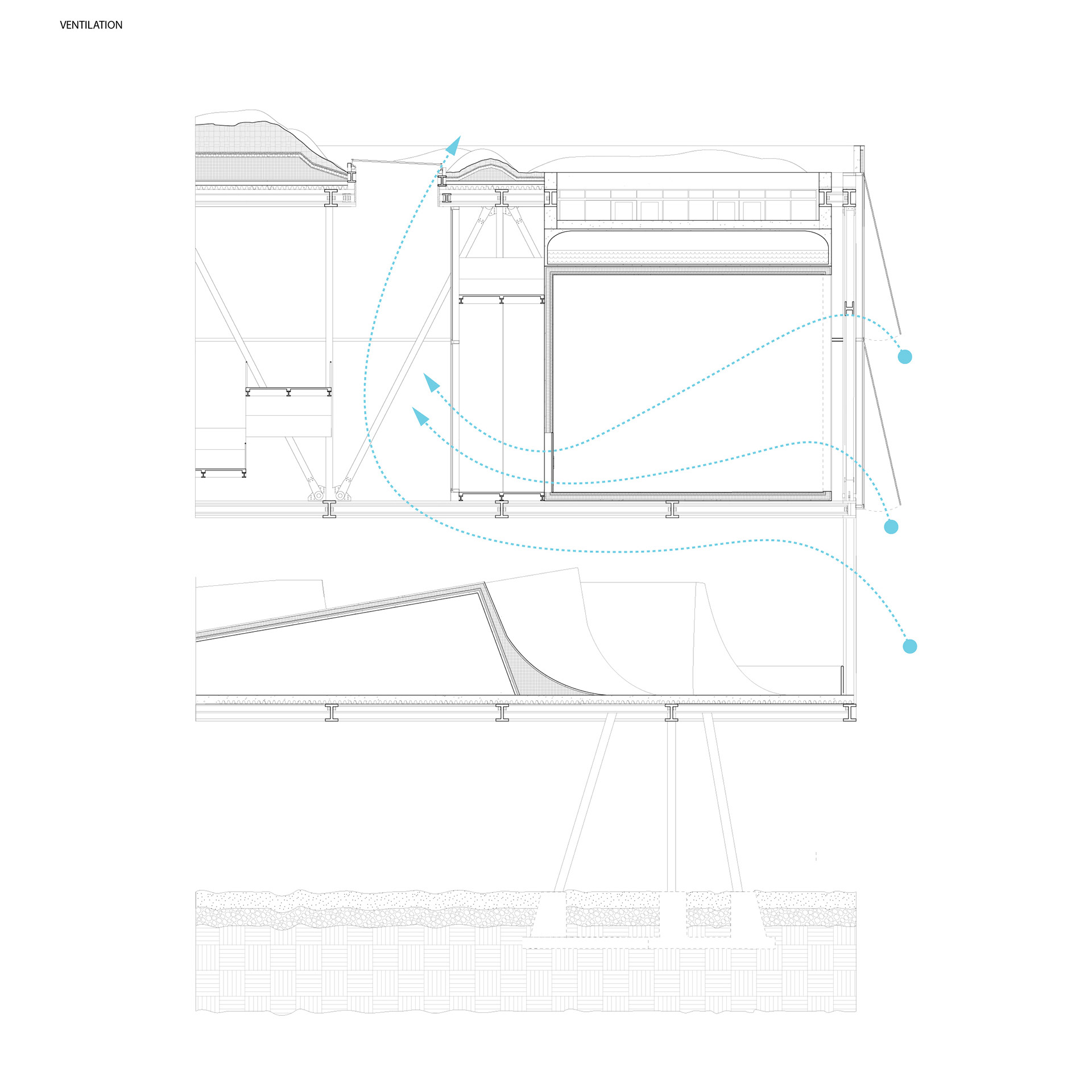
Image by Greta Ulatowski
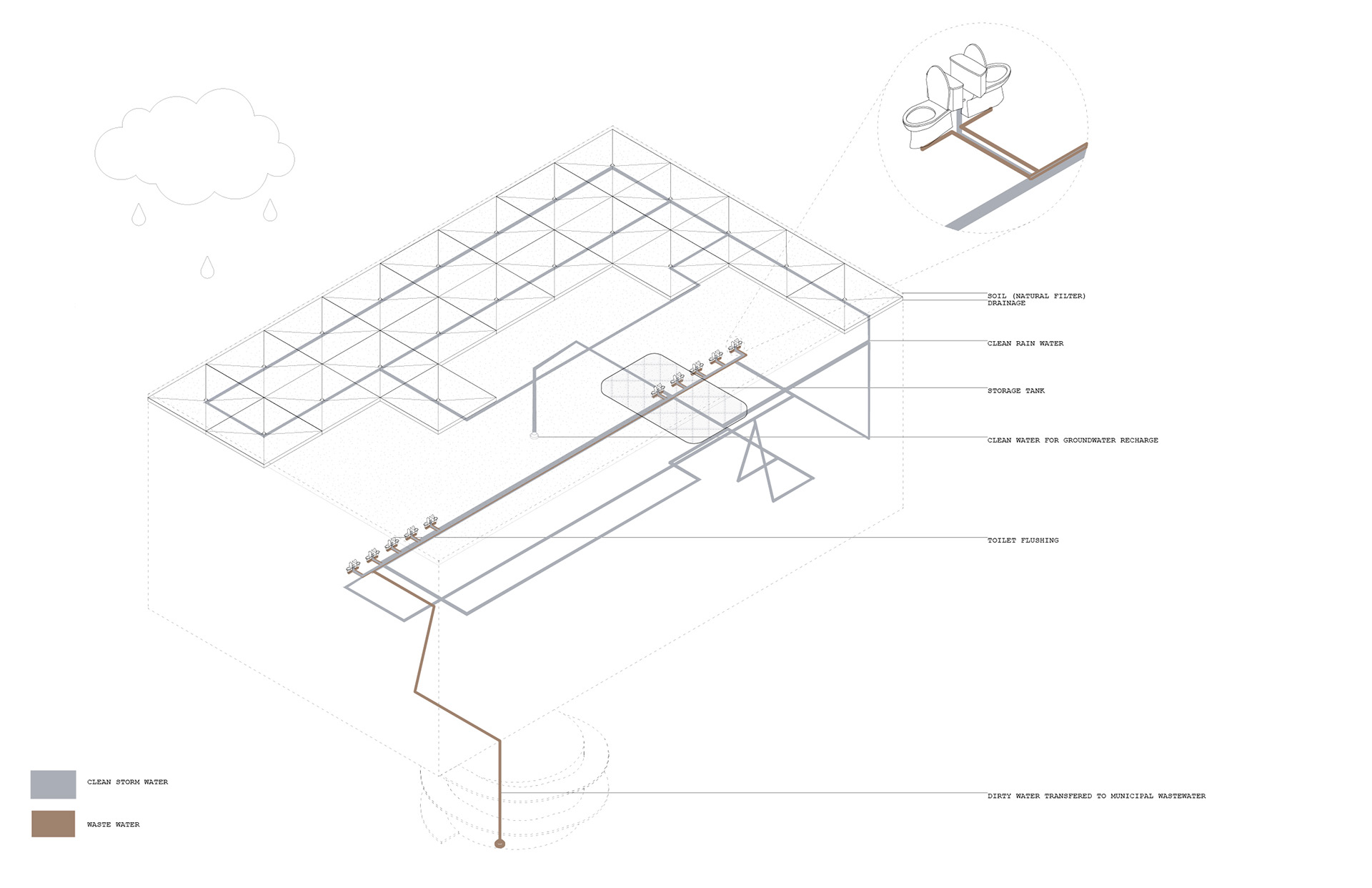
Image by Greta Ulatowski
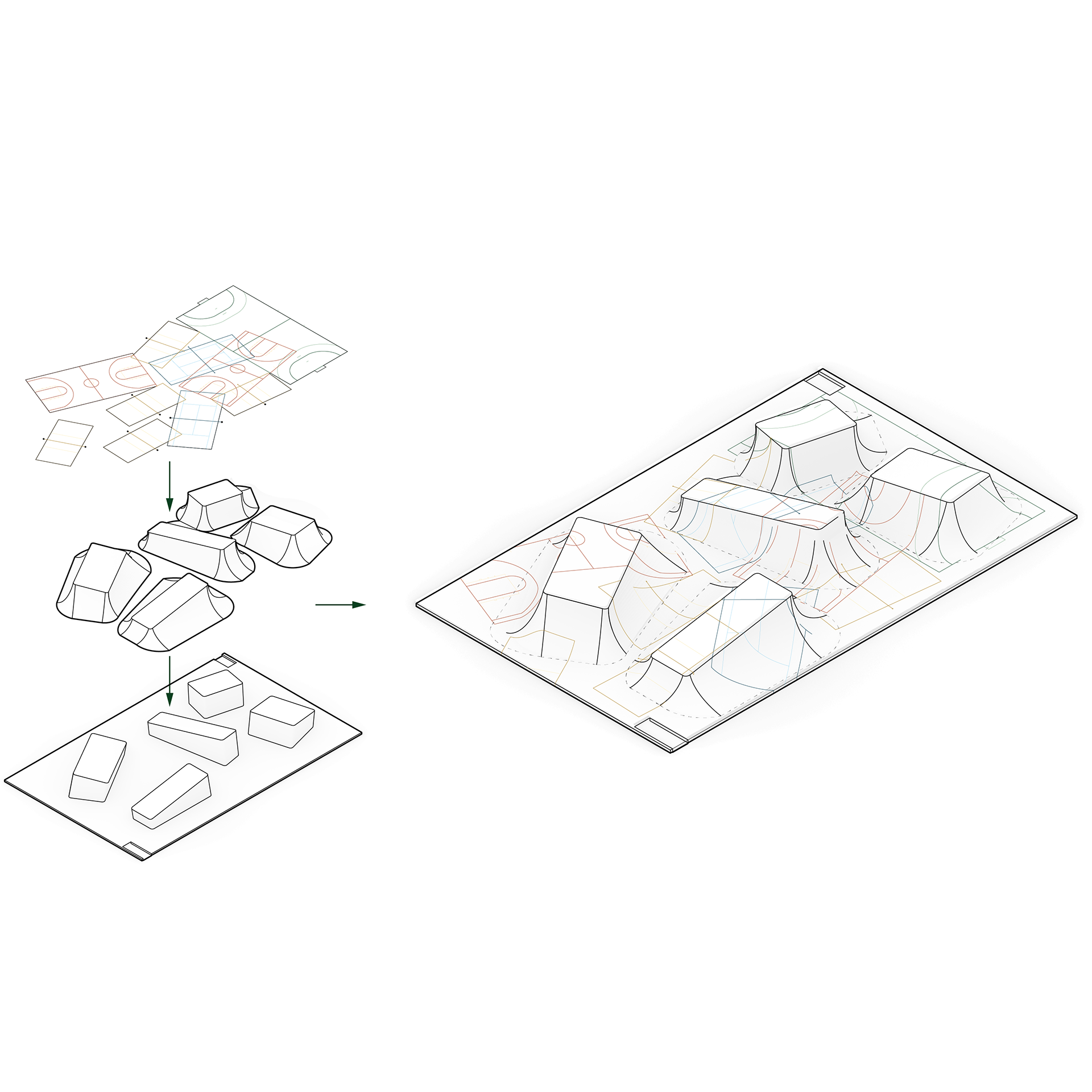
Image by Greta Ulatowski
Biotech Machine
Biotech Machine is a project about the state of London's pollution. It is a renovation of the Baynard House, a brutalist data-center, which is located on the northern bank of the Thames River. The building is reliant on the Thames; its water is recycled through the building. It starts at a tidal power station which generates energy. The water continues through the building, cooling down the interior from the heat of computers and machines, finally emerging on the skin, feeding the plants growing there. The plants would absorb the dirty water, eventually die and then rot until they would produce gas and more energy. The remaining water would then be returned to the Thames. Over time, the building becomes more reliant on energy from rotting plants. Additionally this building explores and grows metabolic building materials such as Mycelium, the thread like root of fungus, to heal cracks in the building and expand the facade over time. It also utilizes plants and a green wall on certain facades to absorb toxins and pollutants from the city.
*This is a group project with Qi Liu and Yixing Liu
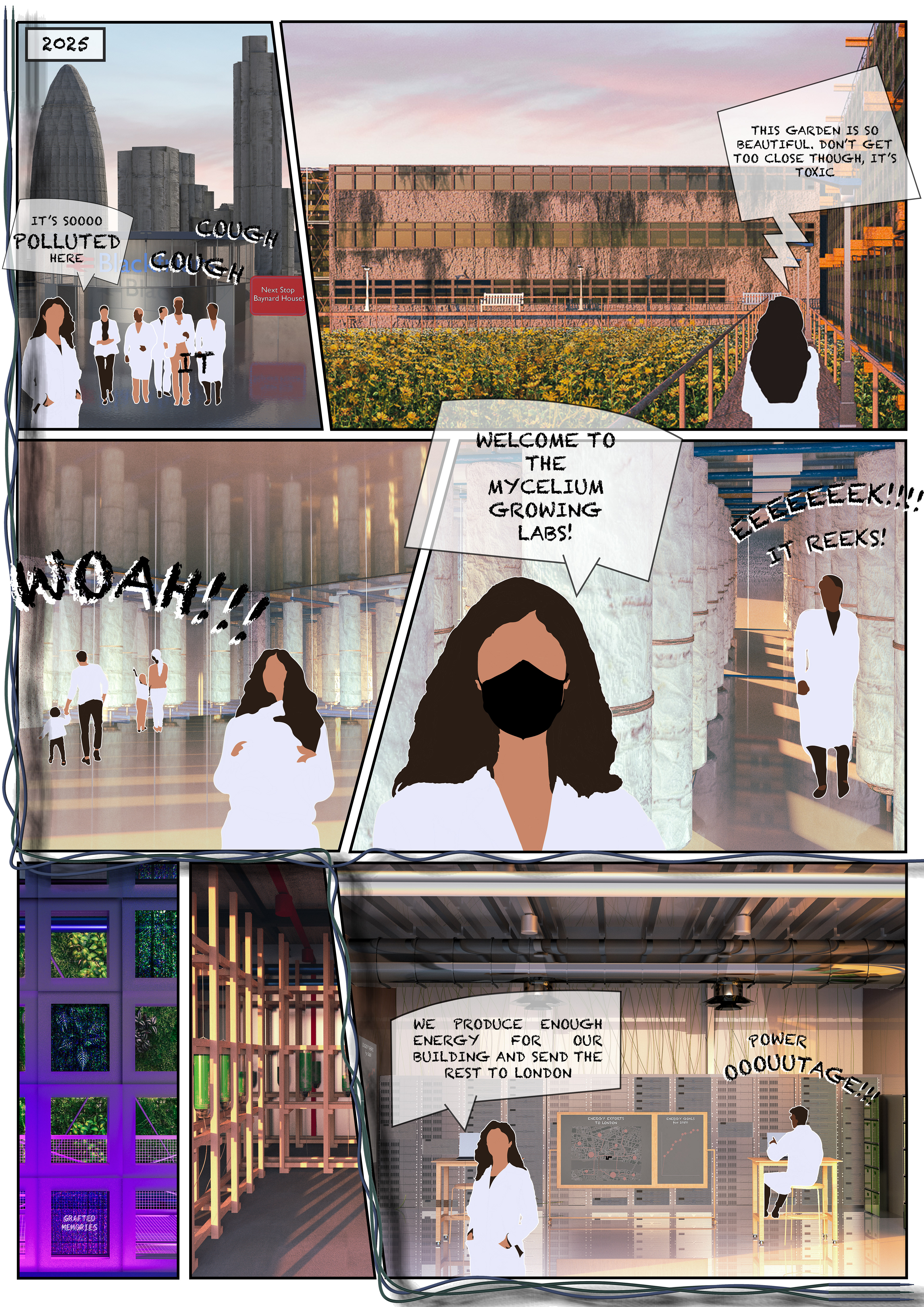
Image by Greta Ulatowski
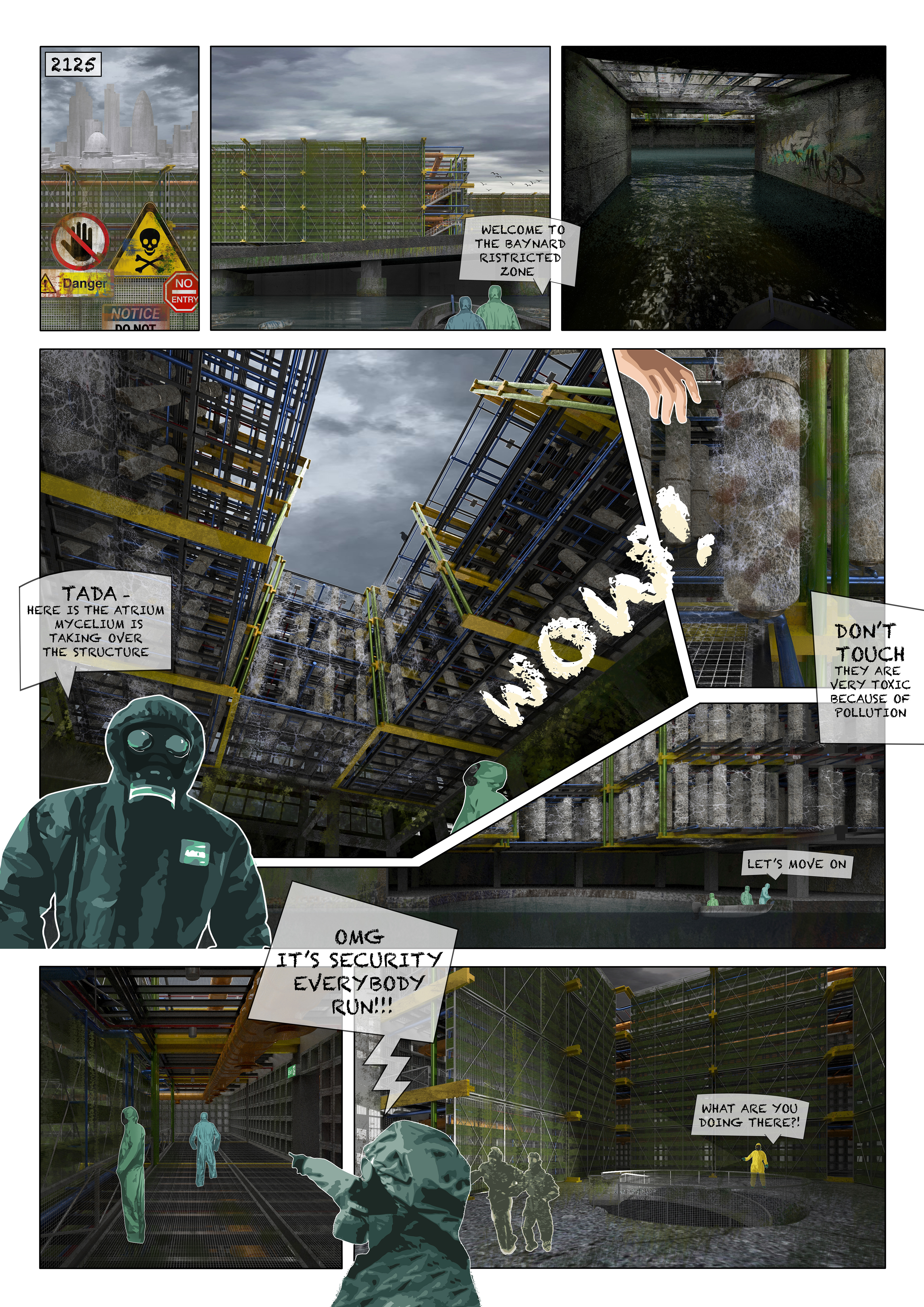
Image by Yixing Liu
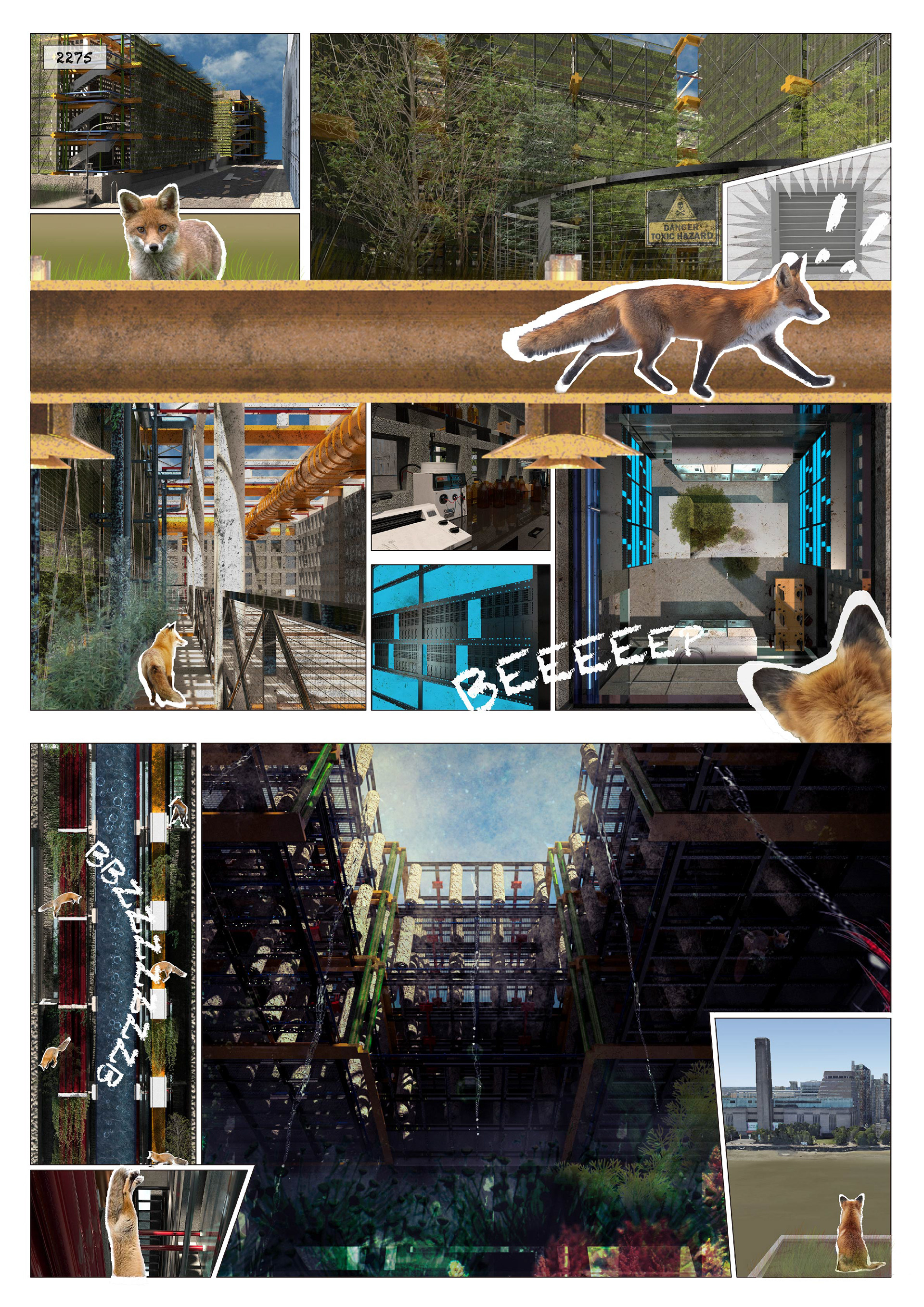
Image by Qi Liu
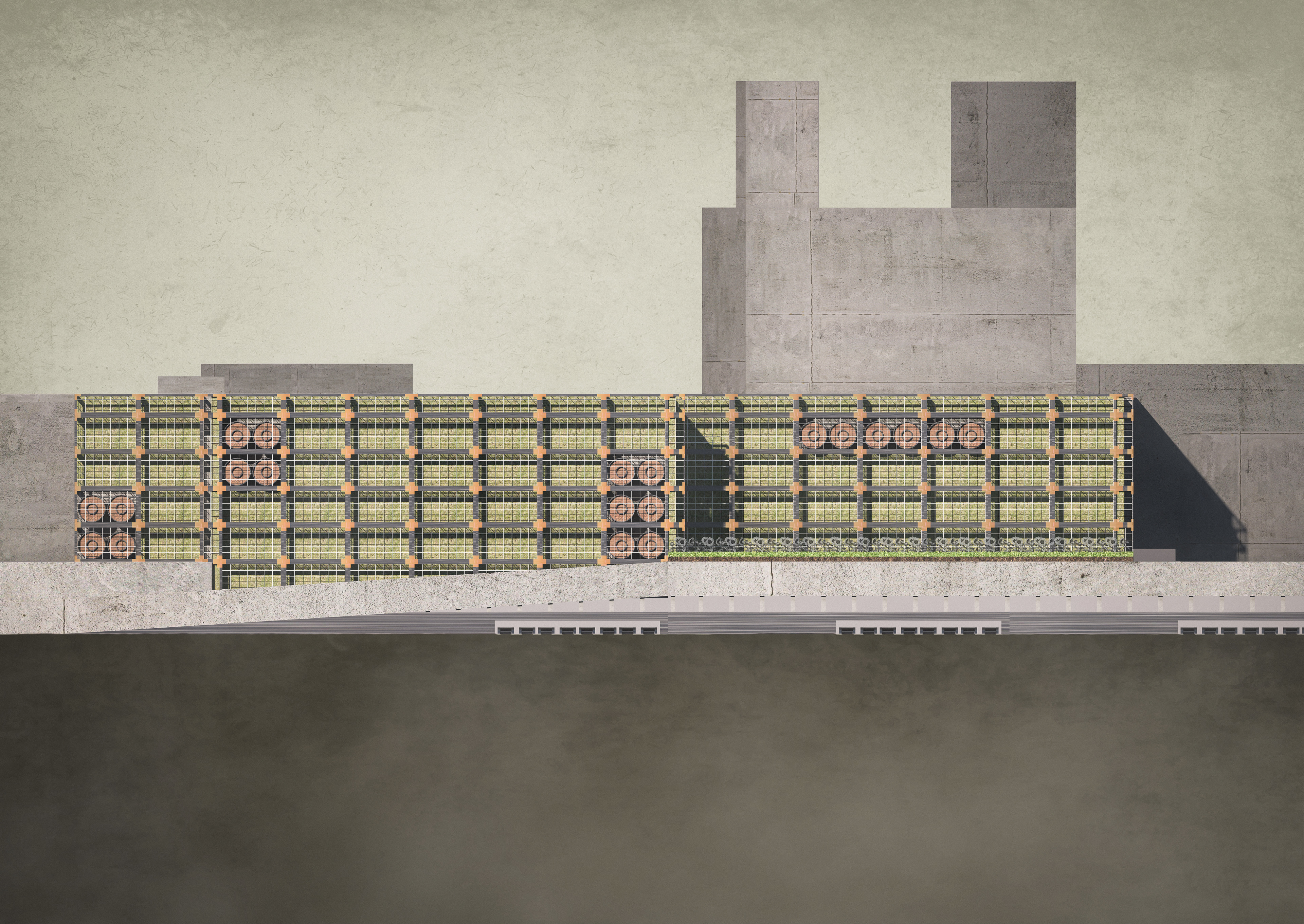
Image by Greta Ulatowski
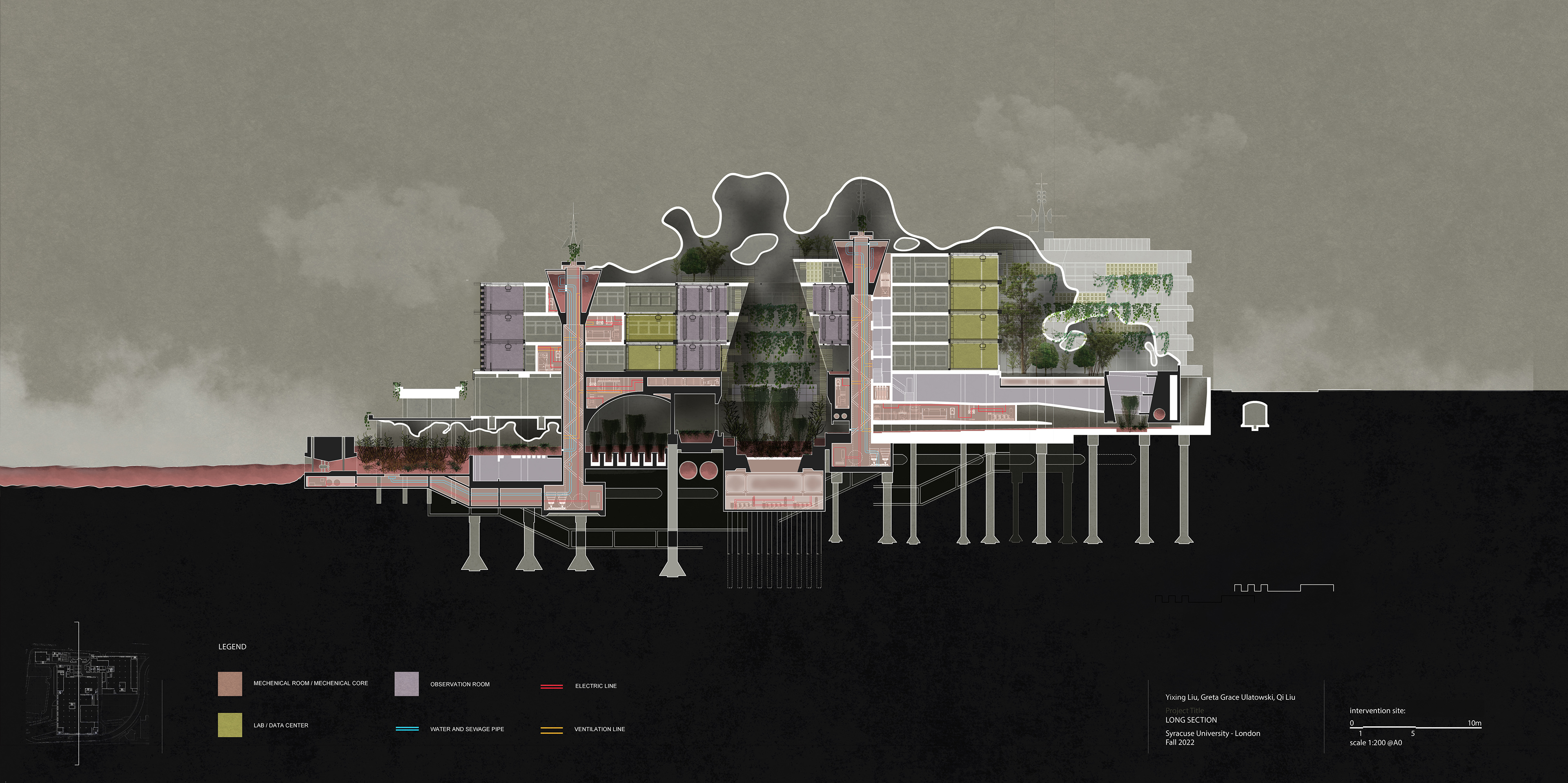
Image by Qi Liu
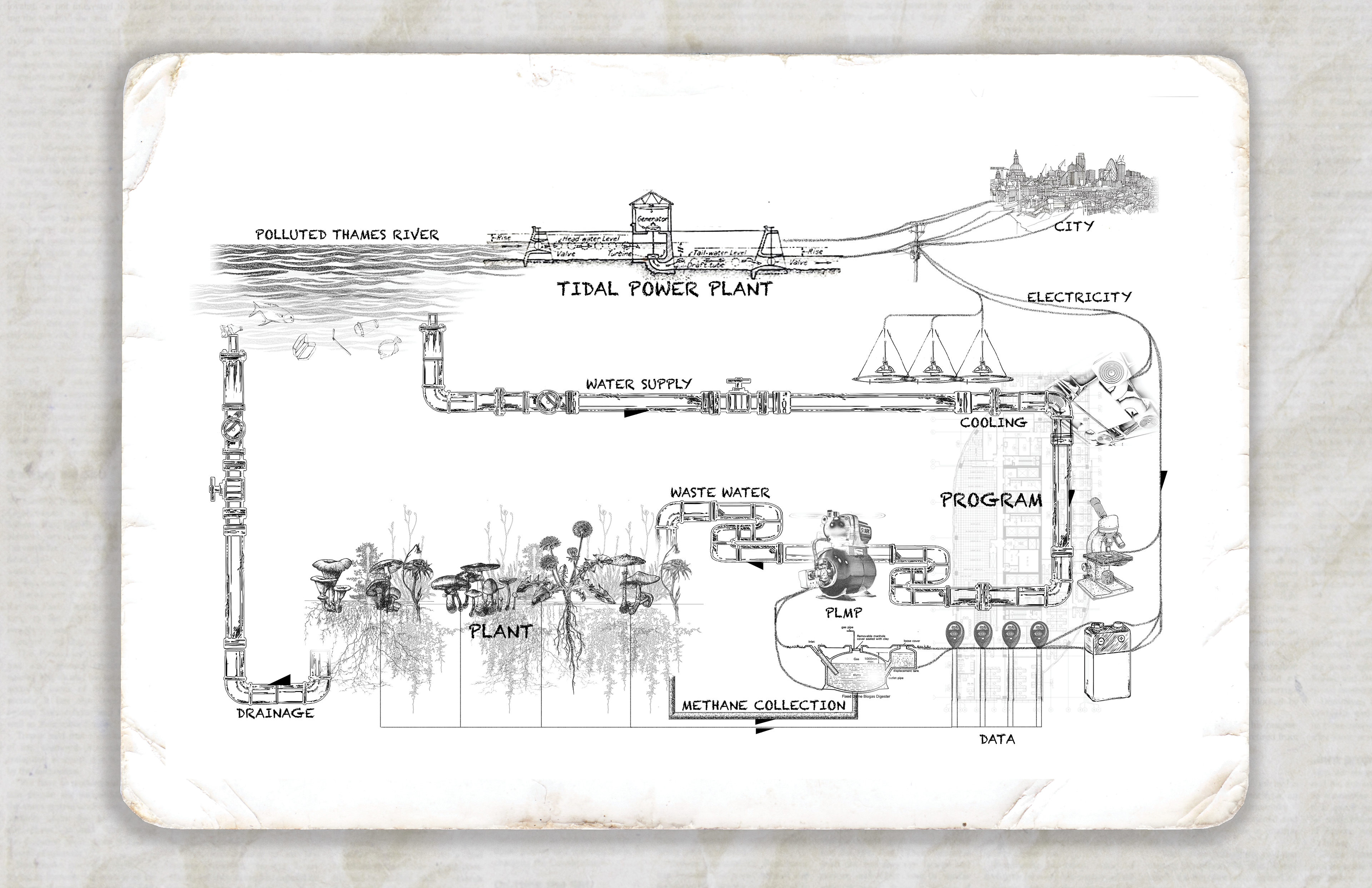
Image by Yixing Liu
System Overload!
System Overload is a project that creates spaces of wonder and exploration through design methods such as scattering, projection, and distortion. It is a project concerned with figures, such as road signs geometries and is based on a superimposed grid. While there are multiple energy production gardens people can stumble upon, there are energy consumption gardens scattered all over the site to come across and to experience. This project embraces energy usage by encouraging people to consume absurd amounts of energy, even if it is green. Although consuming energy is fun at eye level, zooming out the gardens takes the form of warning signs, creating a discomfort to the satisfaction we get from consuming energy. This commentary exists within the playfulness of the garden and therefore is neither just a dystopian fantasy nor an ignorant utopia. People can witness the production, the transportation, and the consumption of energy over and over again, but most importantly of course, people can witness the hyperintensity causing a system overload.
*This was a group project with Megha Uddin.
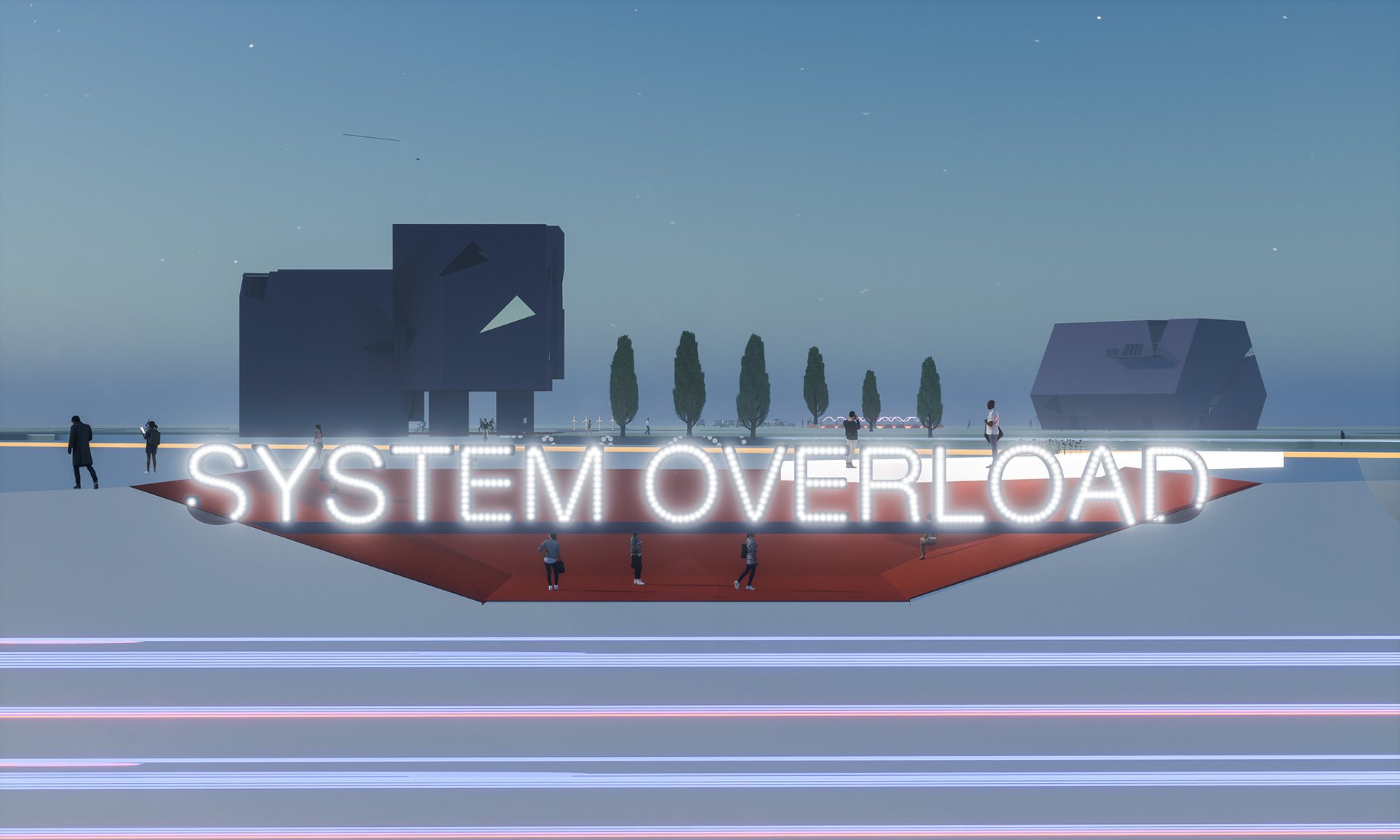
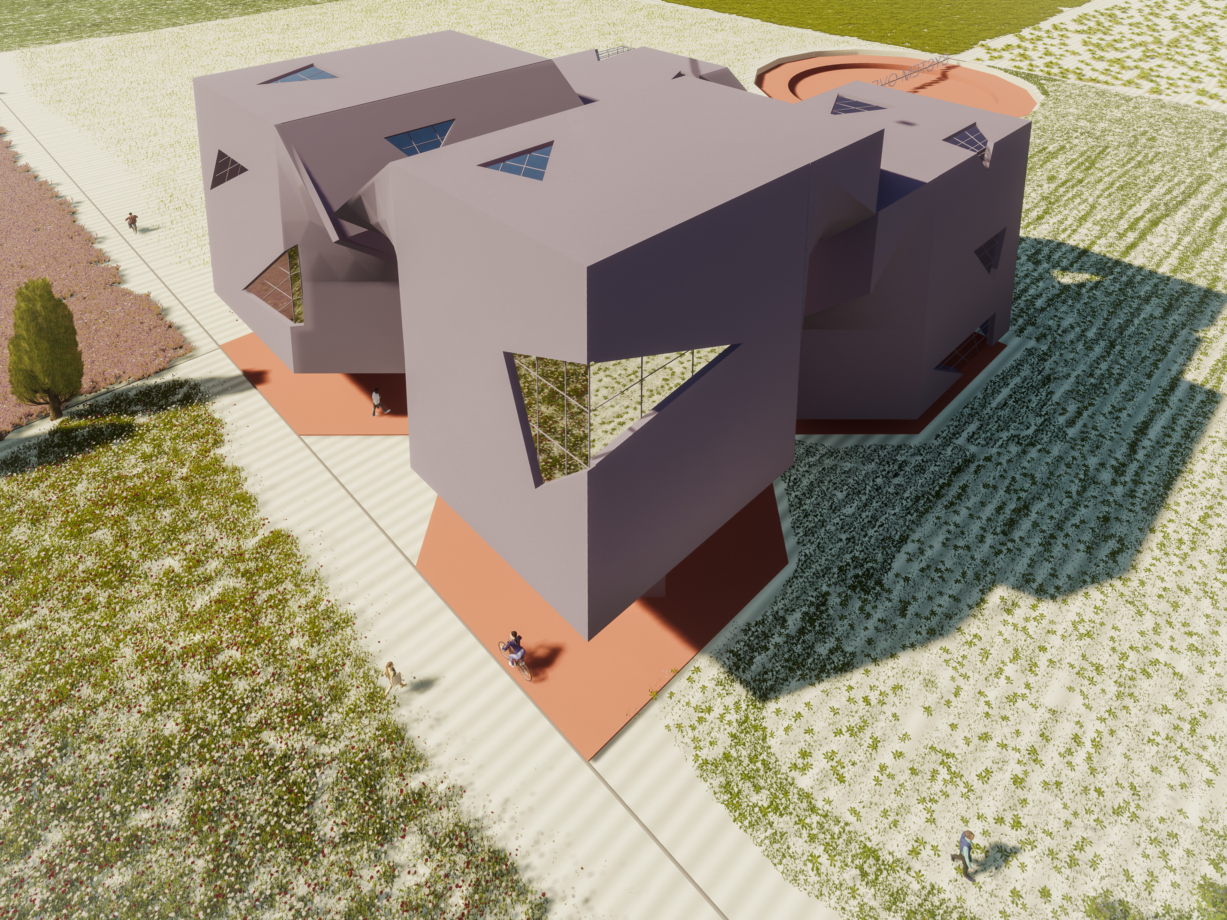
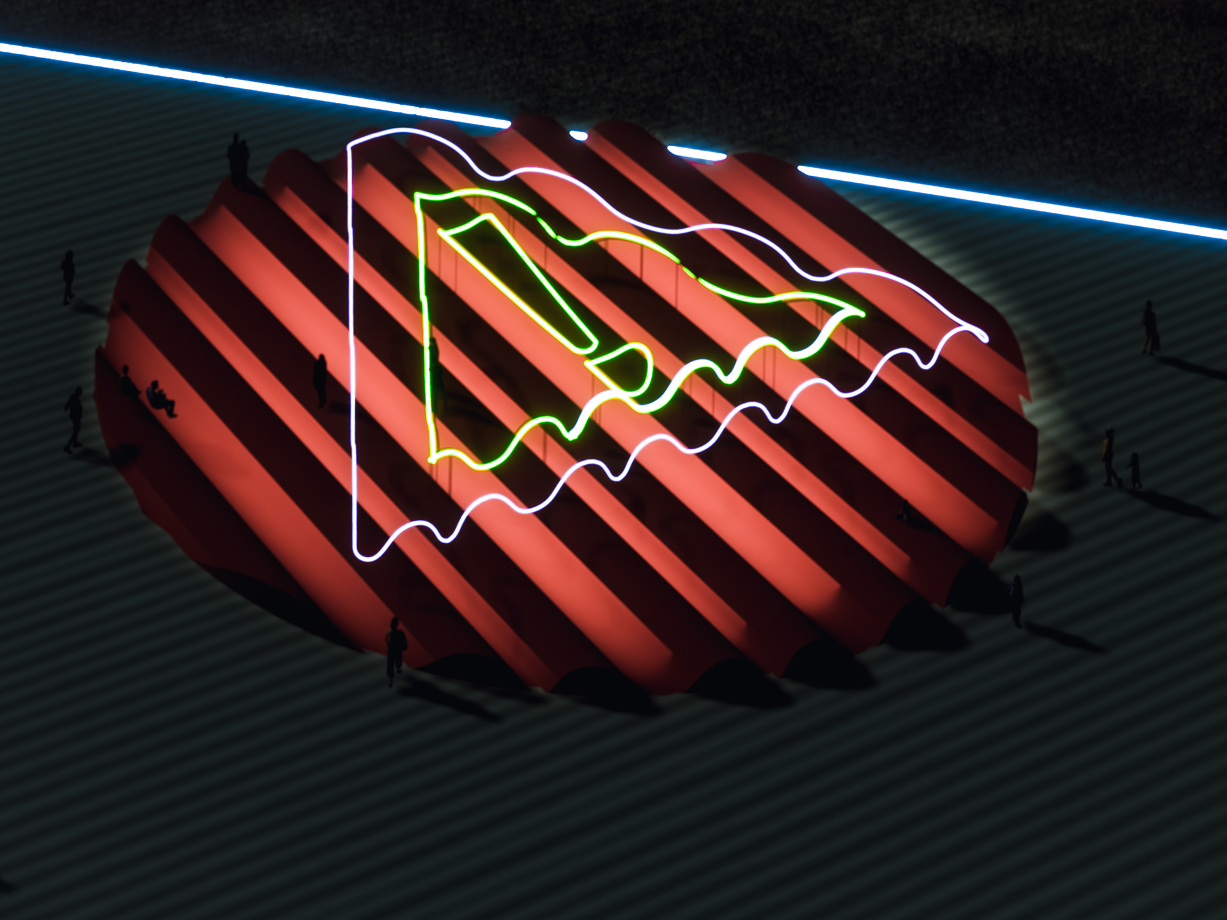
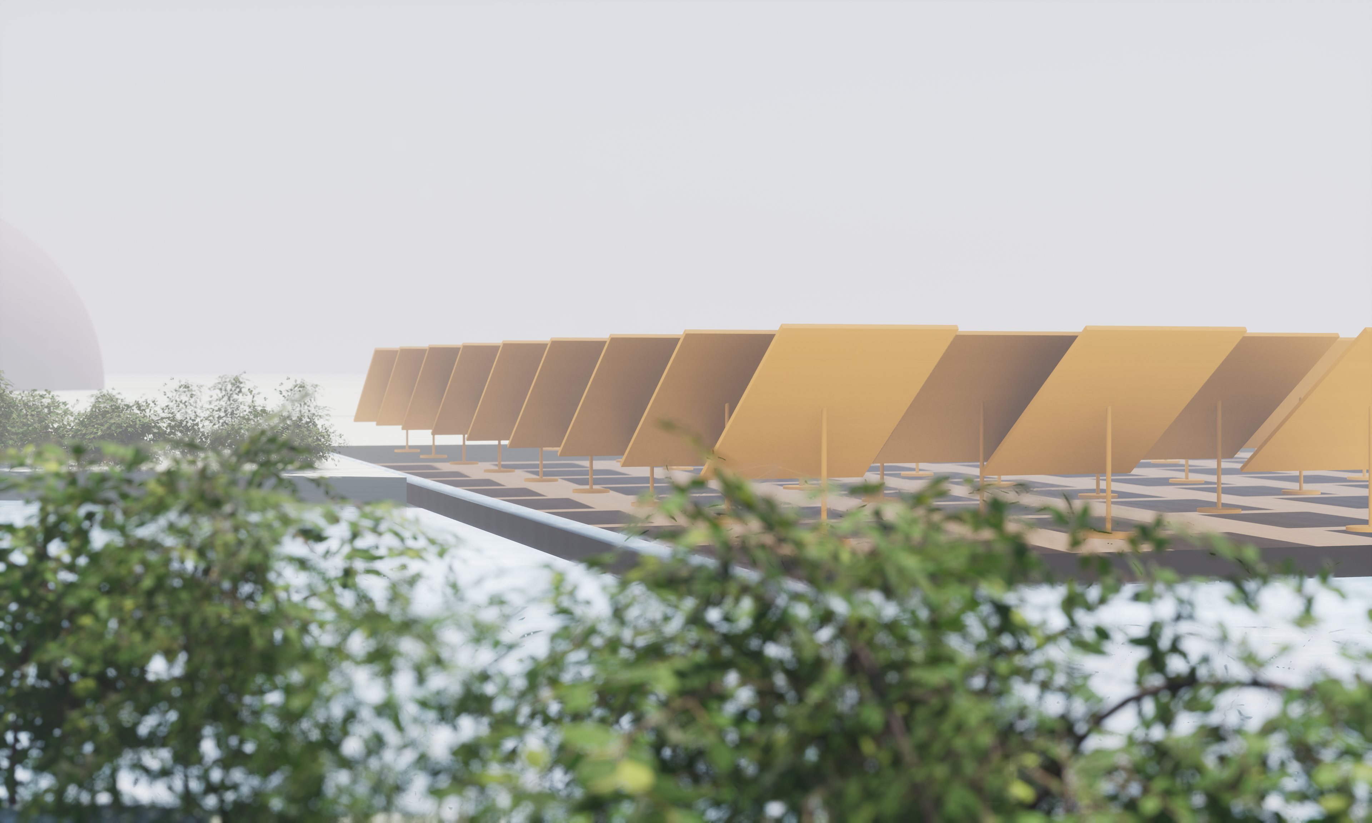
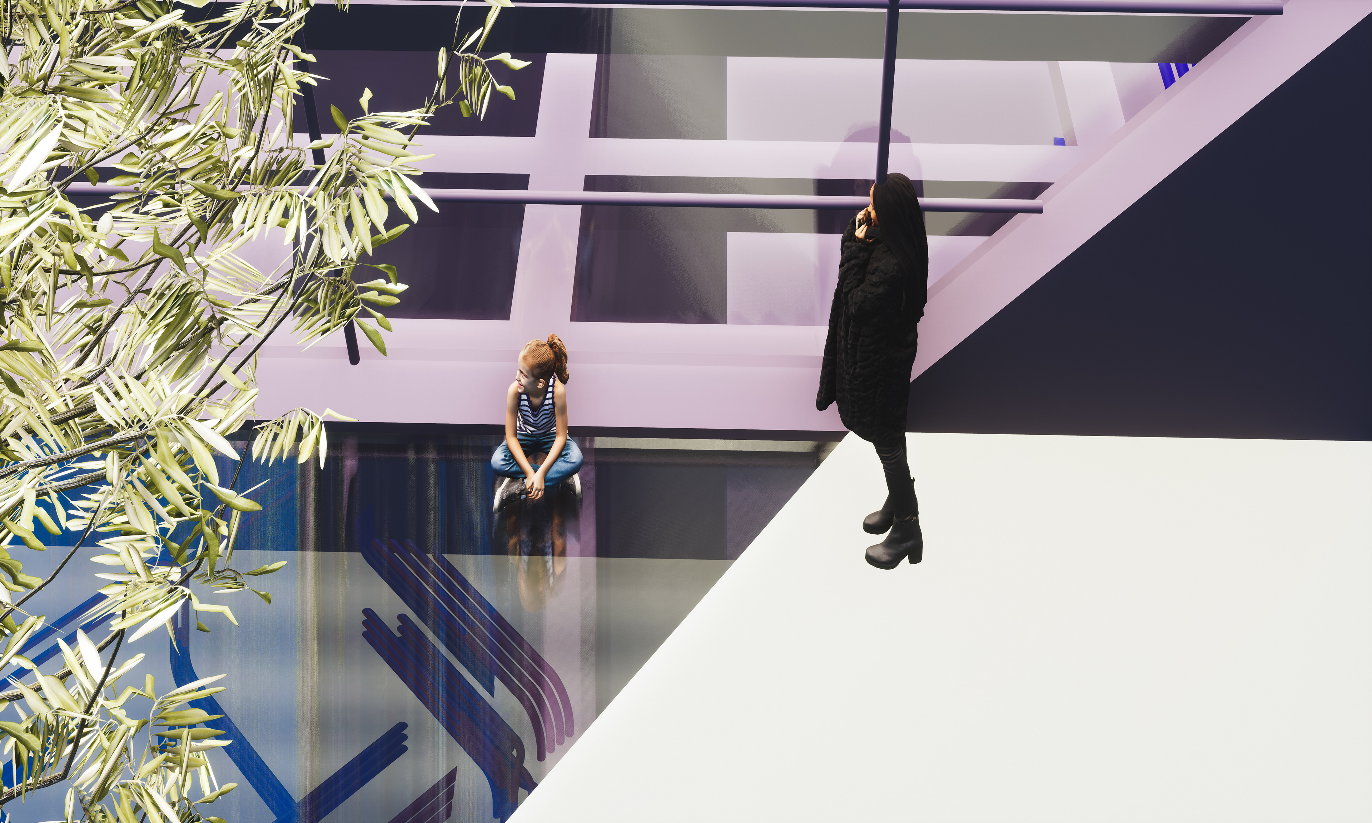
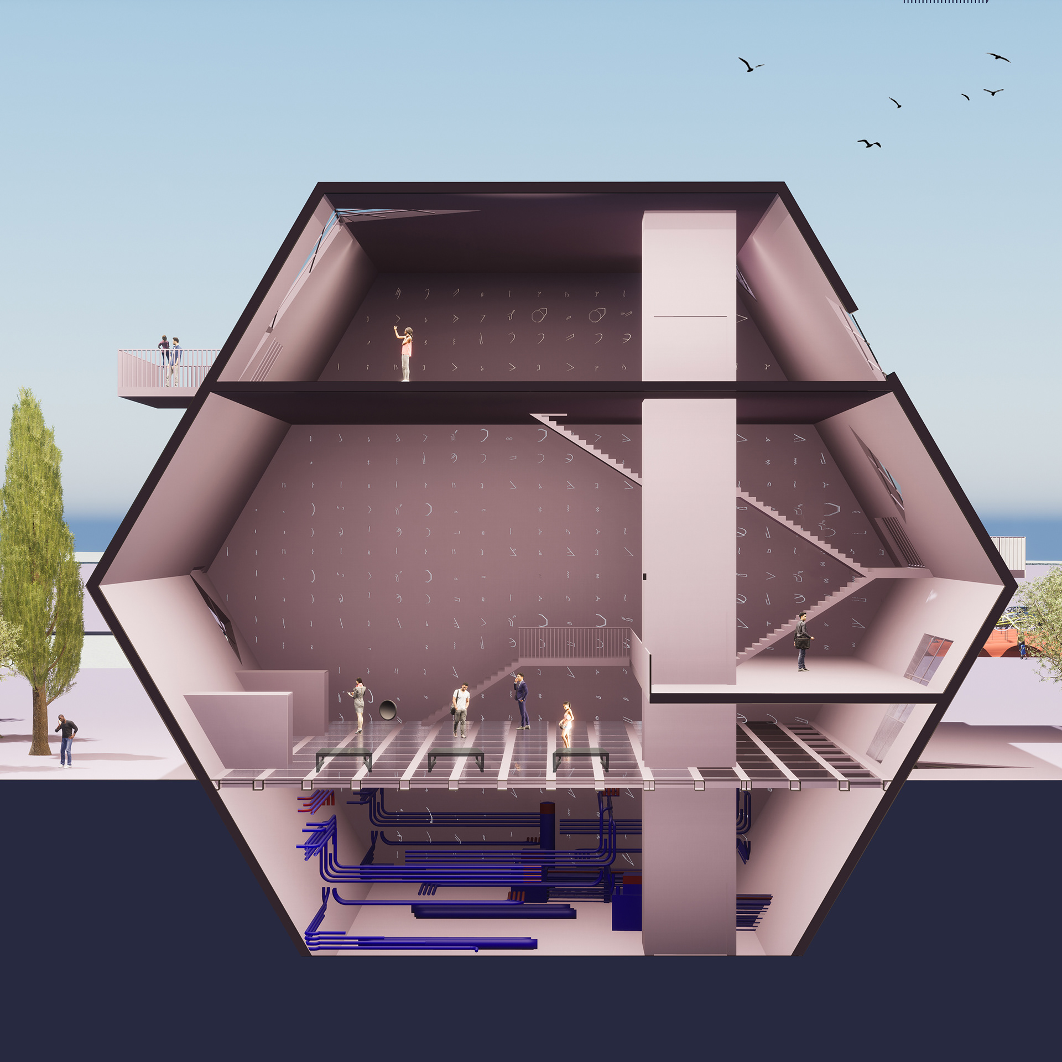
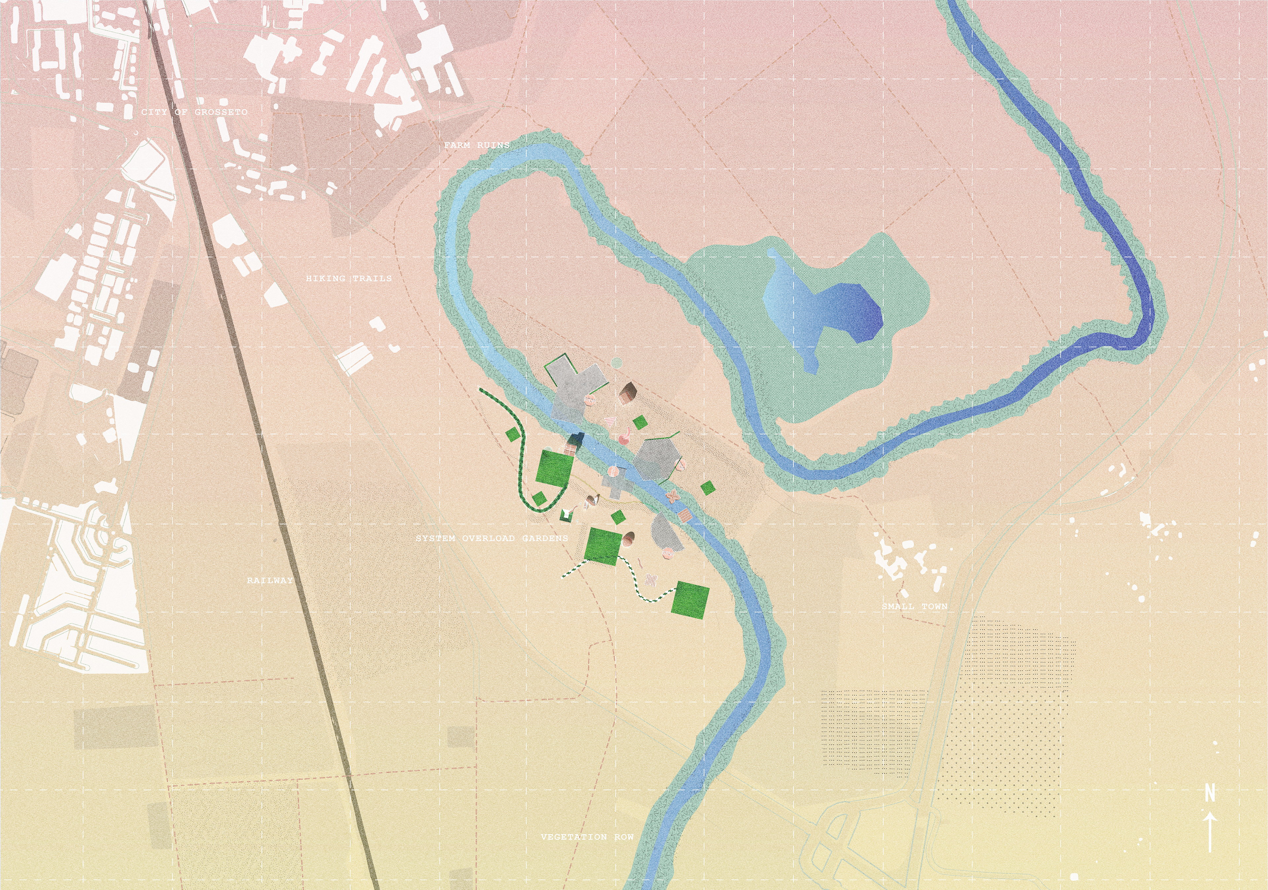
Image by Megha Uddin
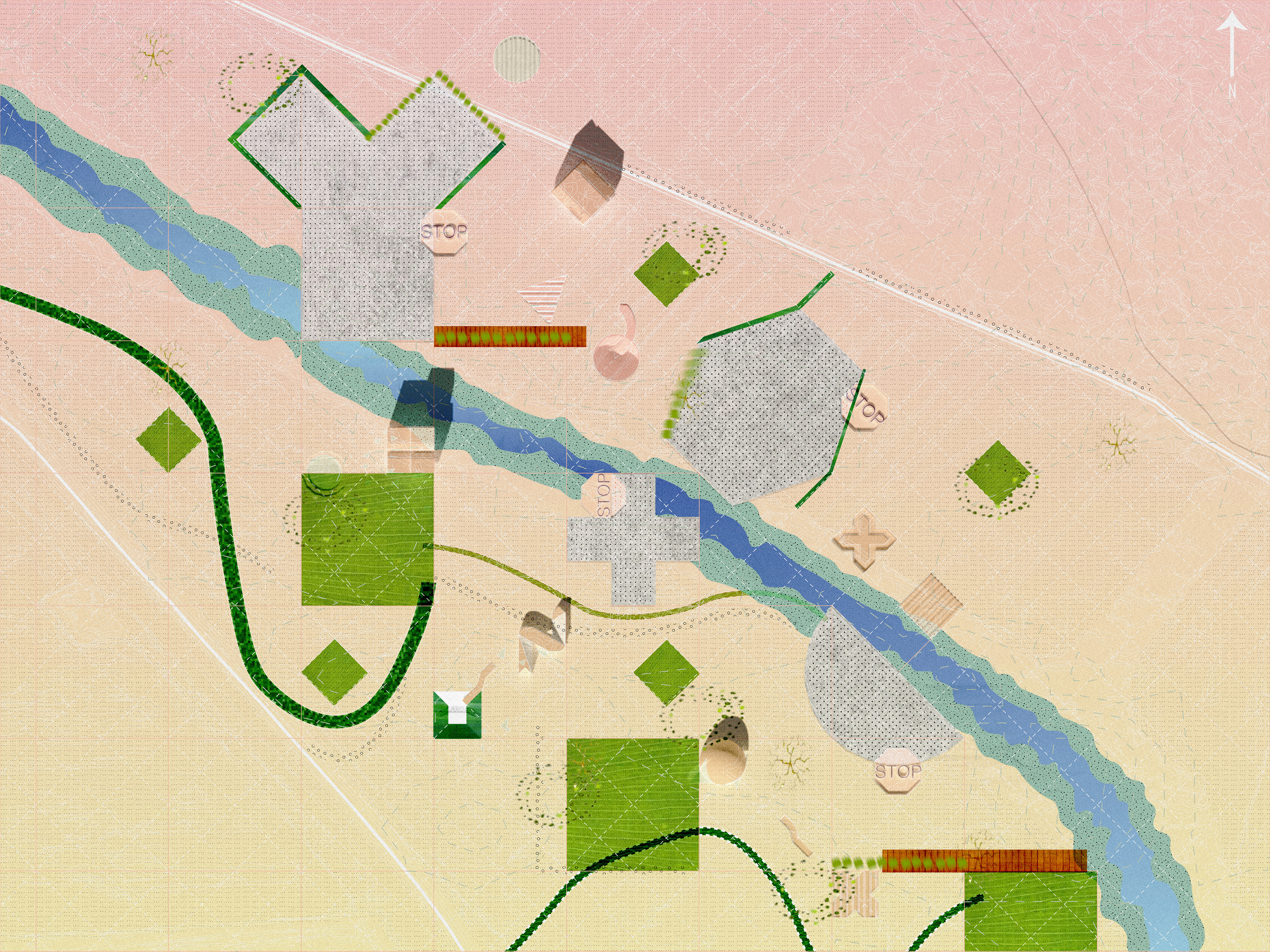
Image by Megha Uddin

Image by Megha Uddin
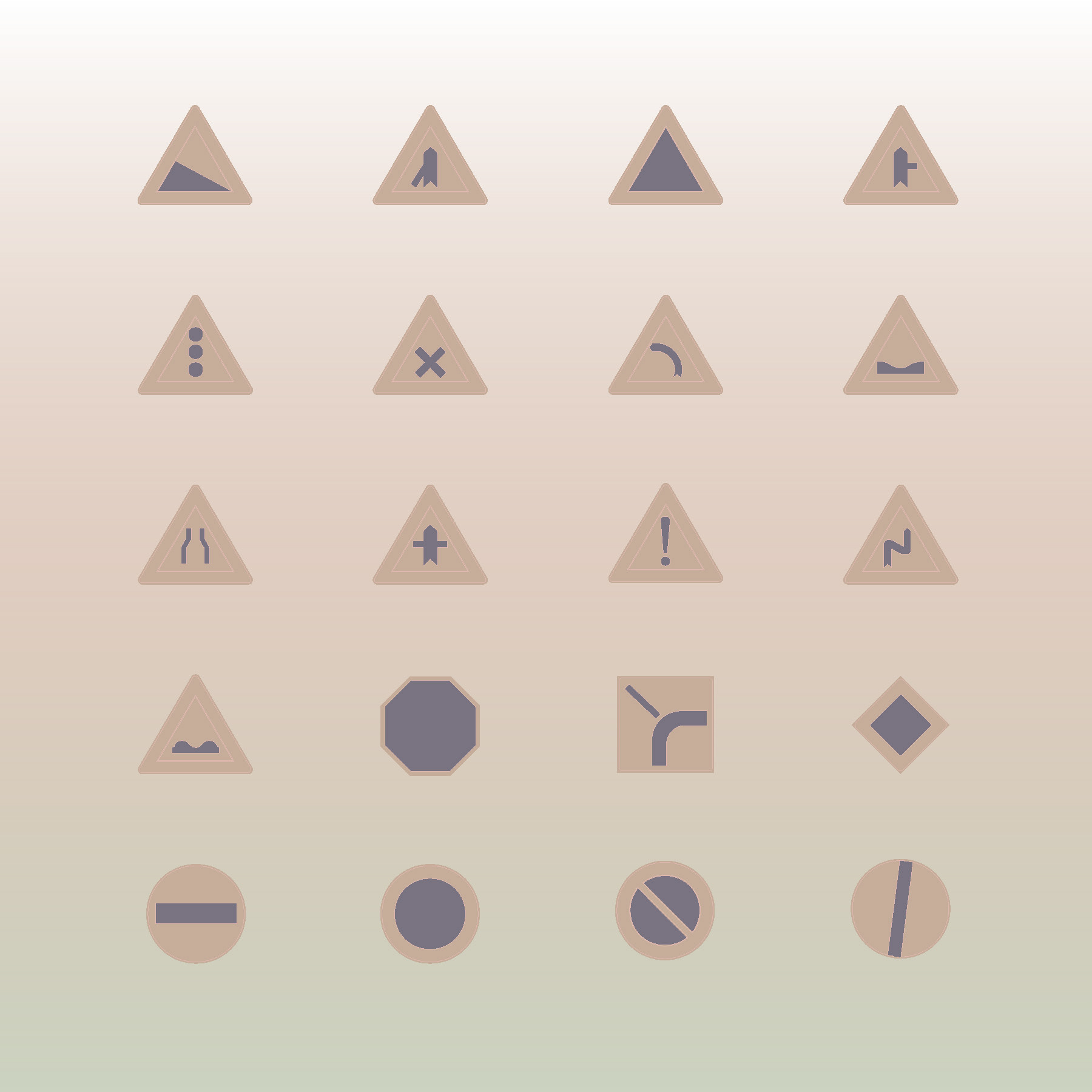

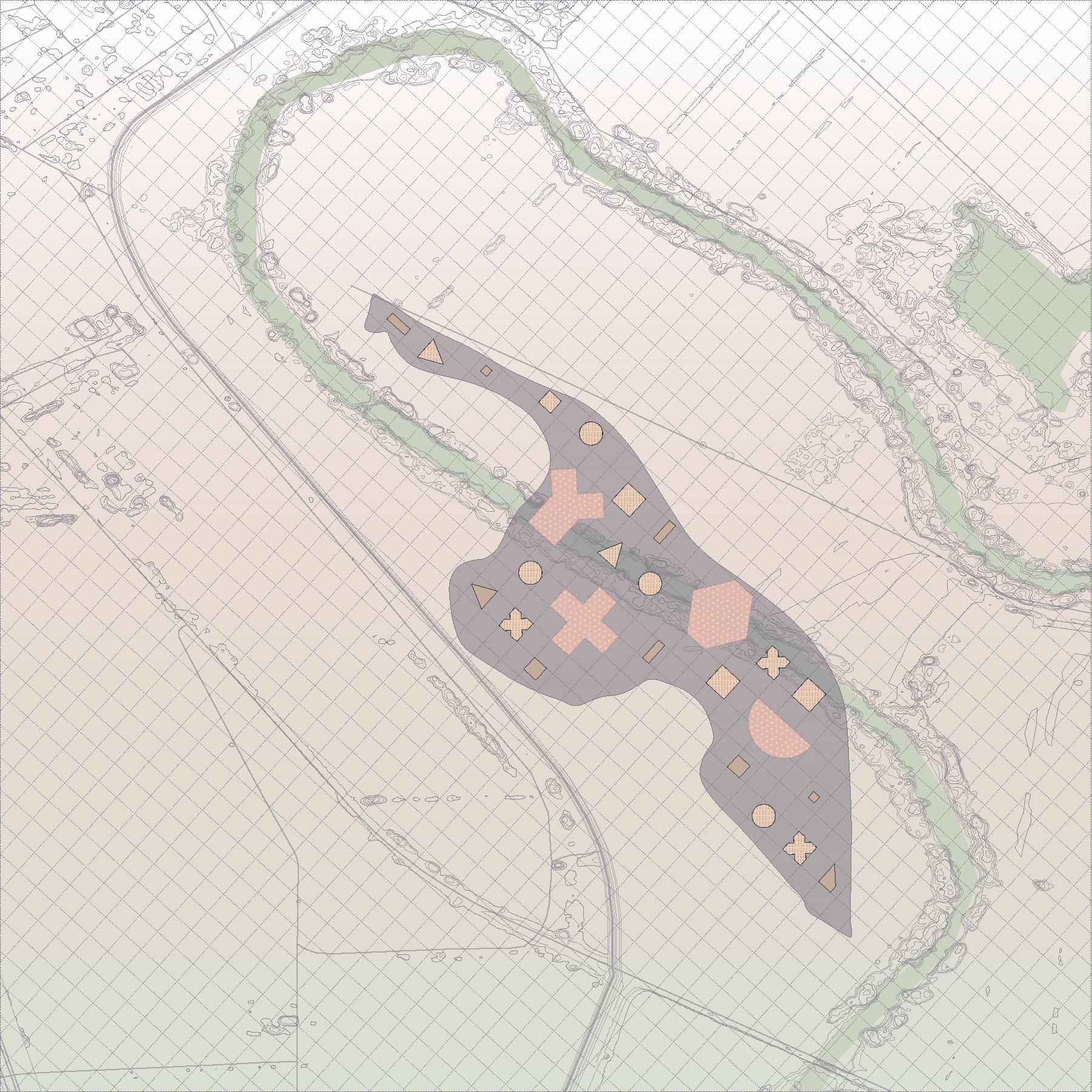
Terra Deformation
Terra Deformation is a project about responding to the state that the Imperial Valley Region is in. Air quality is of particular concern in this region and many residents struggle to catch fresh breaths of air; the building proposed is one that breathes for them in a highly industrial method through carbon capture and filtration. Energy generated from a geothermal plant can capture Carbon from the air and use a geothermal plant to store it deep in the ground. The three programs I am looking at are an off-site geothermal plant, a Lithium Battery Factory as Lithium is abundant in the geothermal brine produced in this region, and a carbon removal and air purification factory. As a result the clean air can be fed into the battery factory for workers and even has the opportunity to expand. Each of the rooms is dedicated to a chronological step in the Lithium Battery Manufacturing Process, materials being carried from one room to another with pipes. And the Piping in and throughout the system as a whole is embraced and exposed so people can see and follow the flow of material goods.
I wanted this project to have a confrontational nature to the machinery that allows it to exist. It contrasts its light and porous design and the mixes of nature as a technology in its efforts to clean air. While I do believe this building could actually serve a unique purpose for the residents here, its overly mechanized and dystopian origins are meant to serve as a critique to the Industry and Urbanism that has caused Imperial Valley to be in the state that it is in.
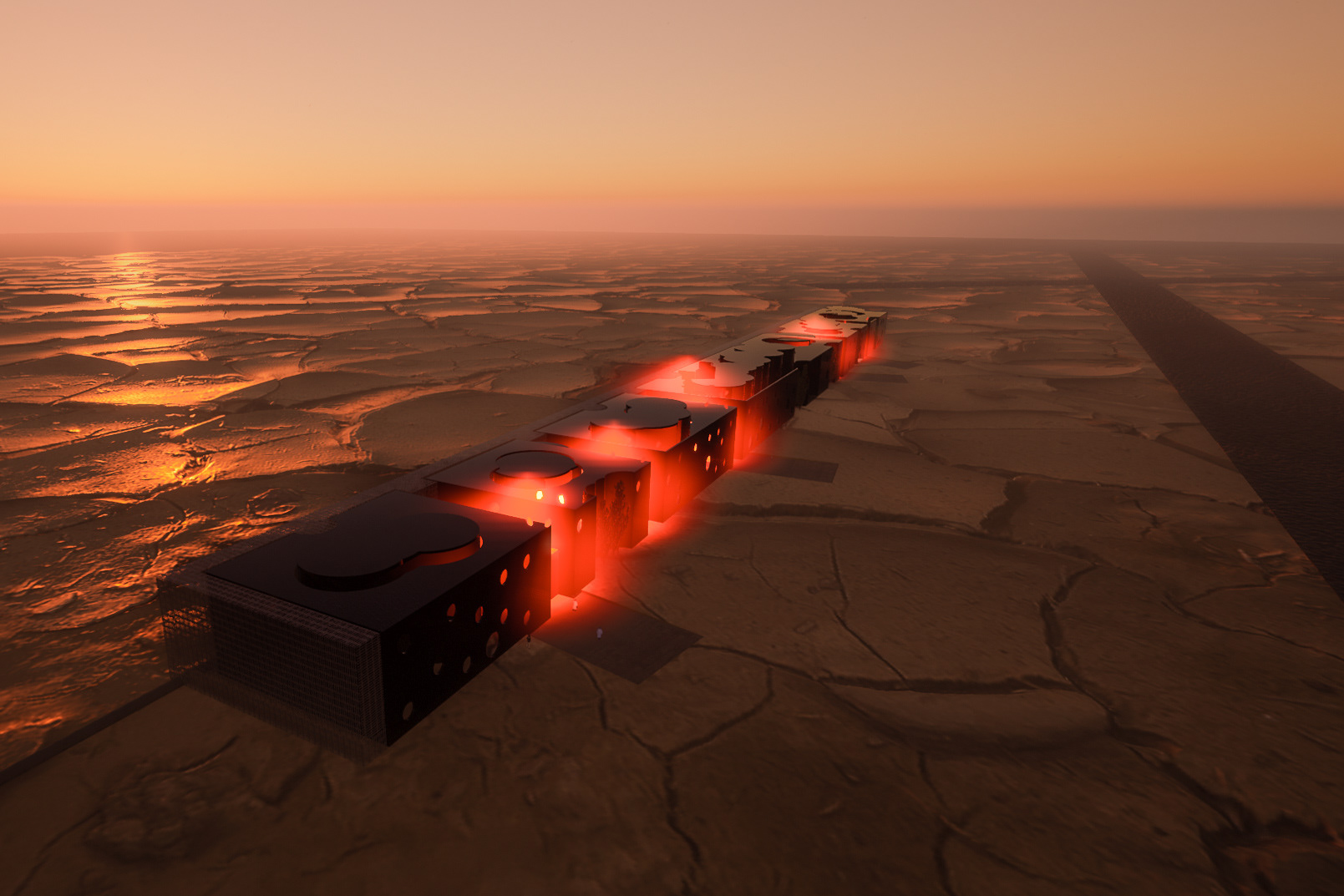

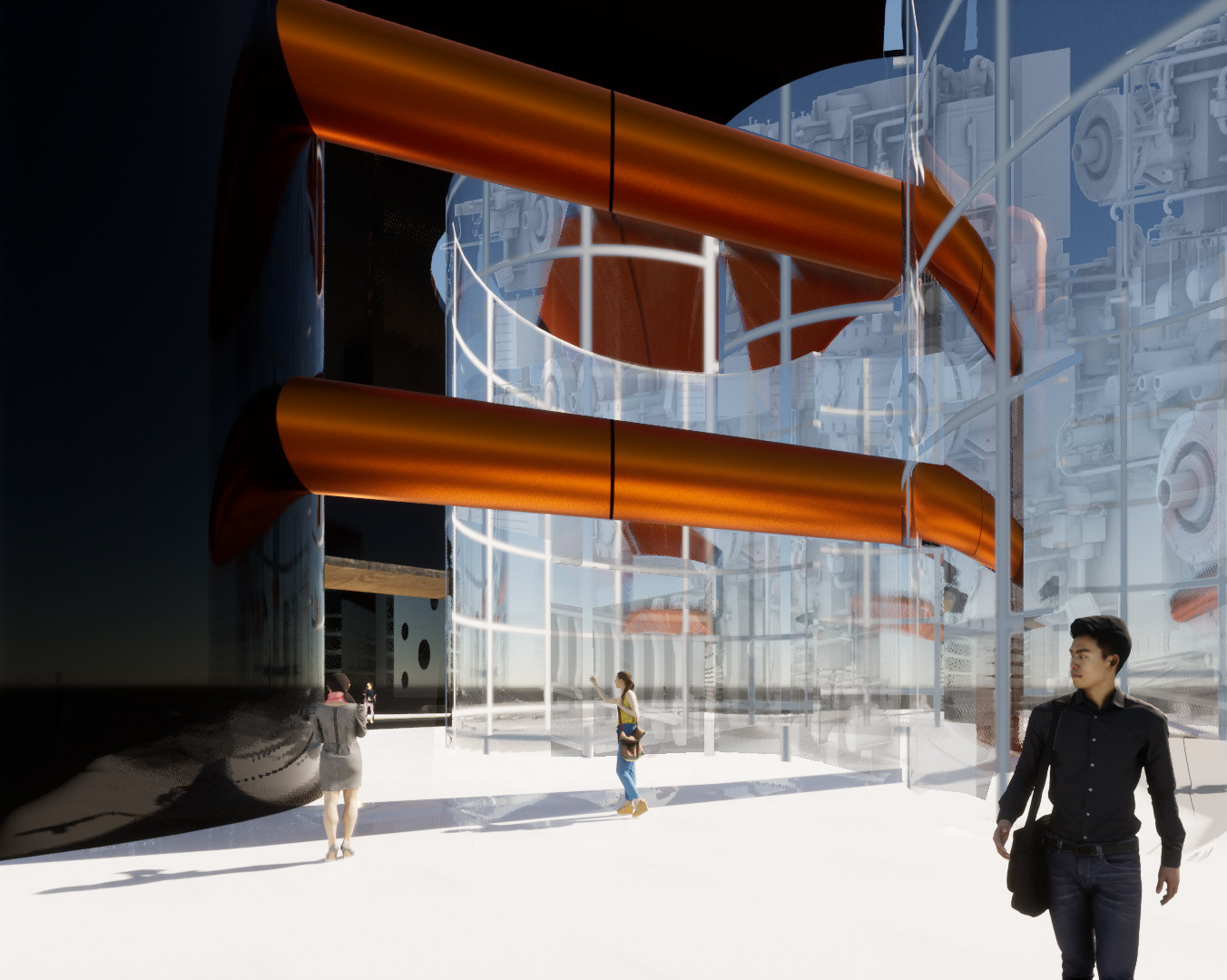
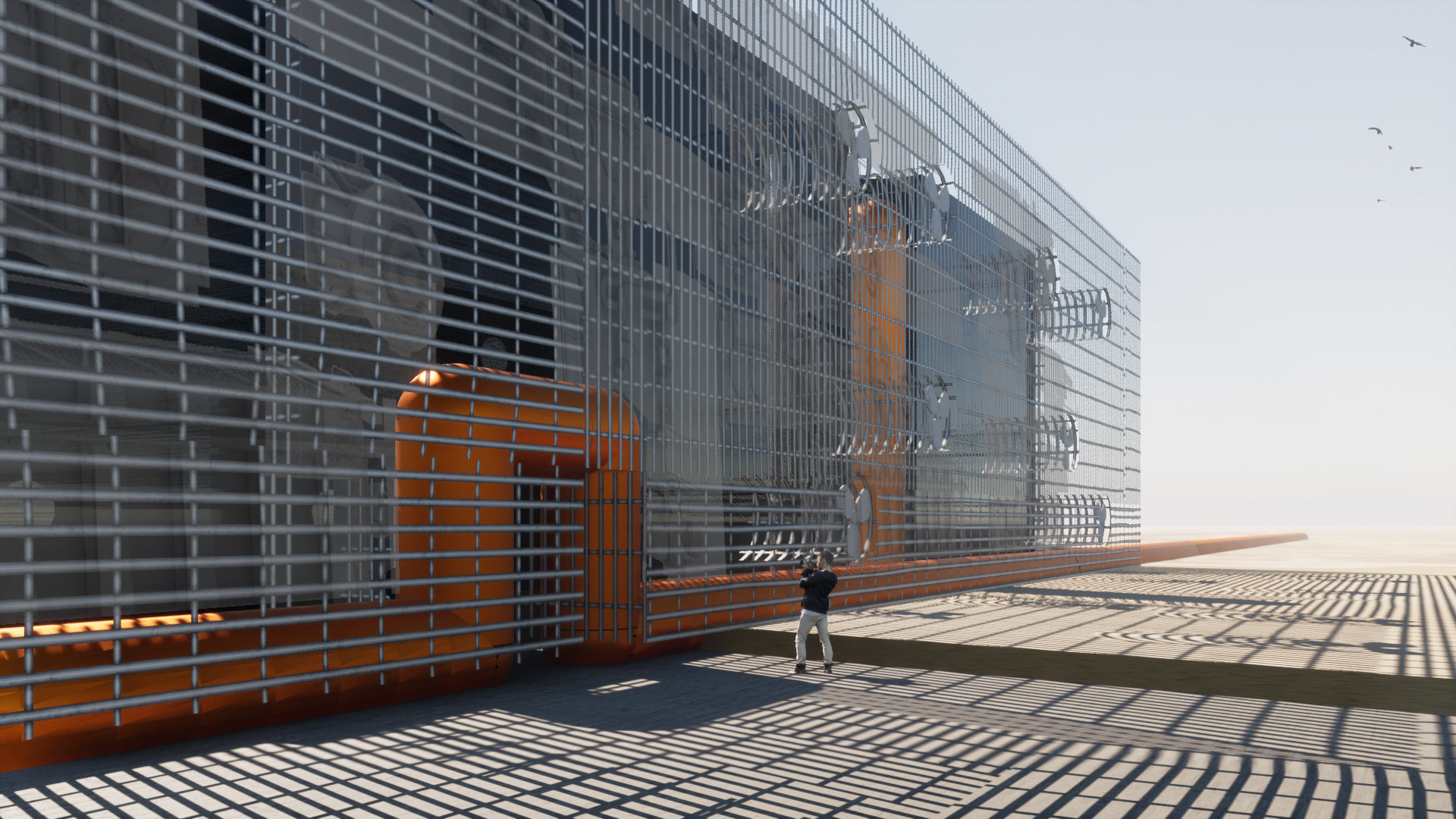
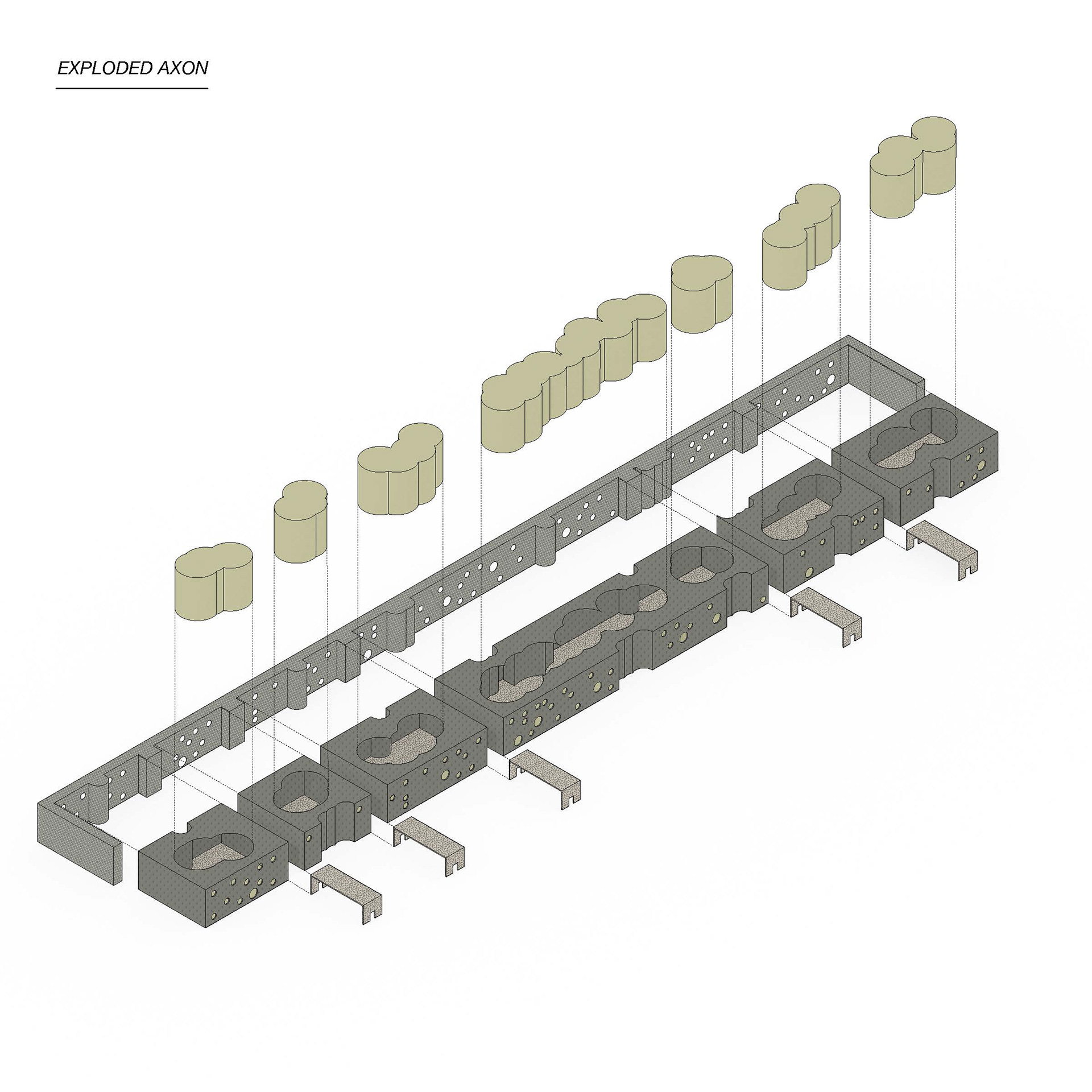
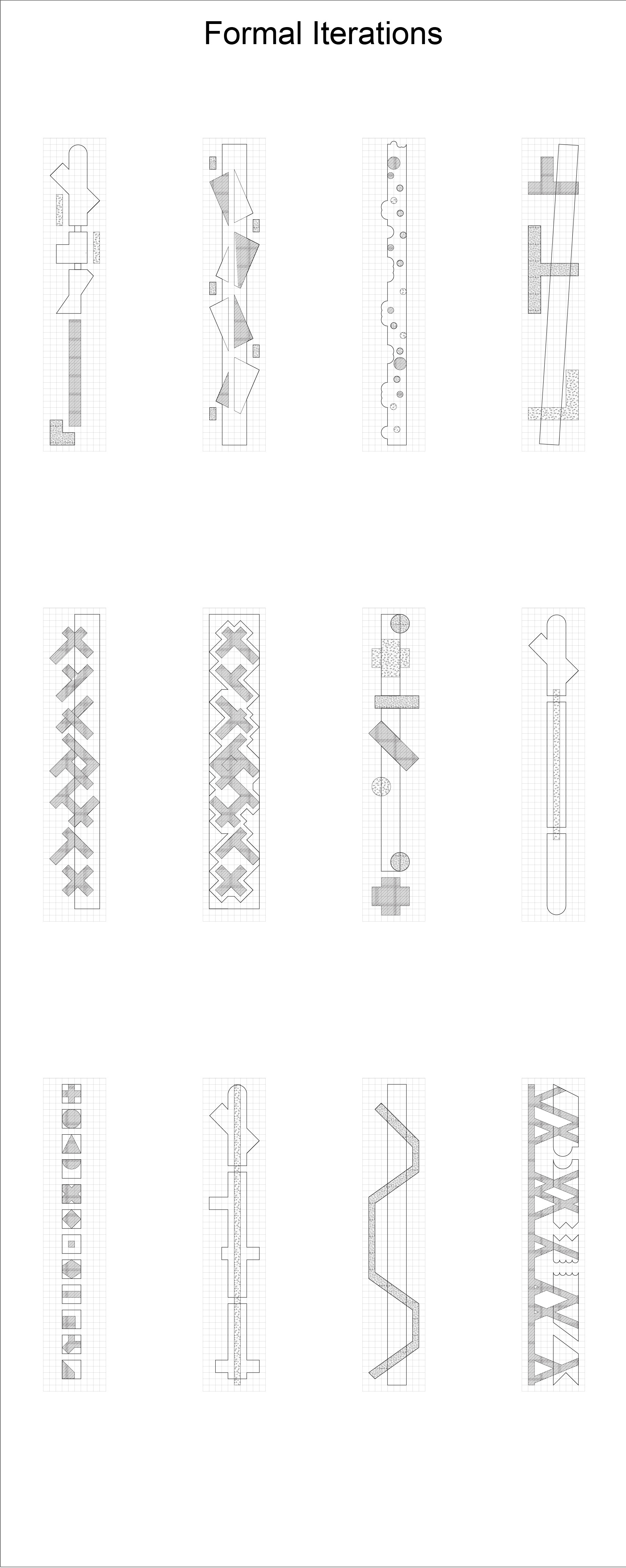

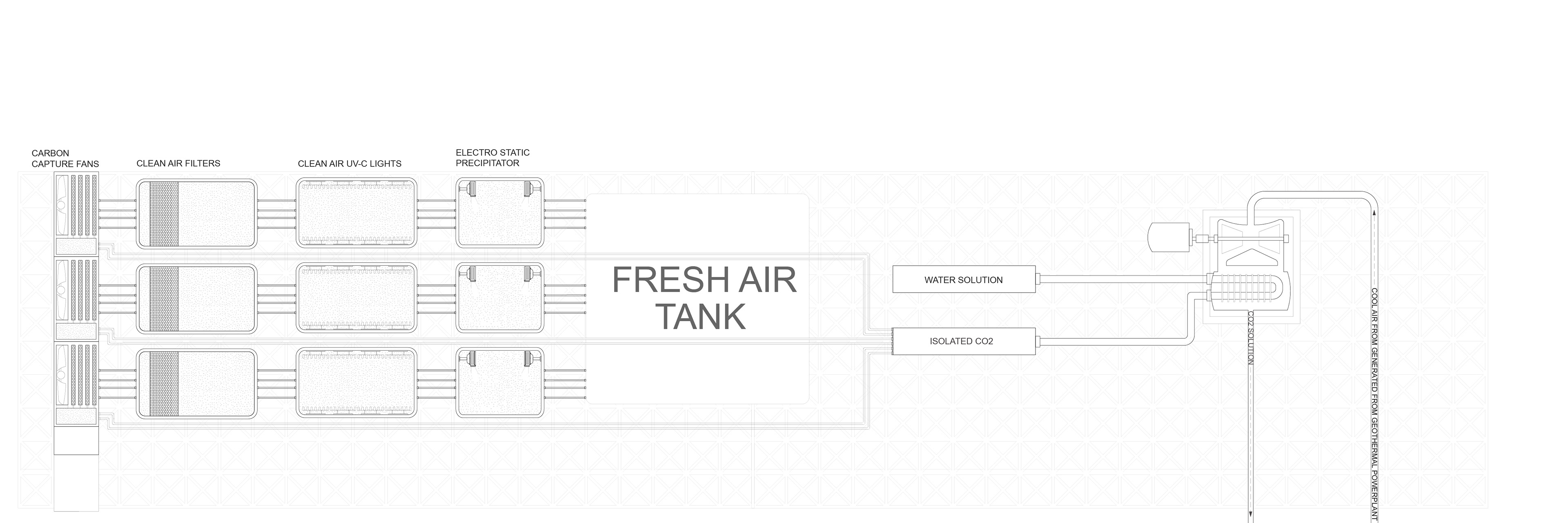
Becoming Ocean
For my project, I was inspired by the piece Become Ocean where the composer reflected how just like the earth started covered in water, it will return that way. Through rises and falls in volume and phrasing in his piece, he conveyed this. I similarly am inspired and want to confront rising sea levels in my project. Cocoa Beach is facing the effects of rising sea levels first hand so for this site, I choose a space off the coast of cocoa beach where it can be placed in the ocean with the purpose of studying the effects of rising sea level on sea life and animals, especially sea coral. Coral becomes the focus of this building as it is placed at an initial depth of 25’ and off the east coast which is ideal conditions for coral growth. By being placed in water where it will become submerged, the same structure that once would study the health of animals and plants under the rising depths of the ocean, will become a future home and growth center for those being studied when the rising depths erode the building away. So initially the building is partially submerged, coral growth is sparse but happening, and people are the primary users. Then the sea level changes, the building has to adjust, entrances rise, coral takes over the frames and erosion starts to occur while people can still use the spaces inside. Lastly, plants are flourishing and transform the steel frames into a new unrecognizable shape and then it literally becomes ocean.
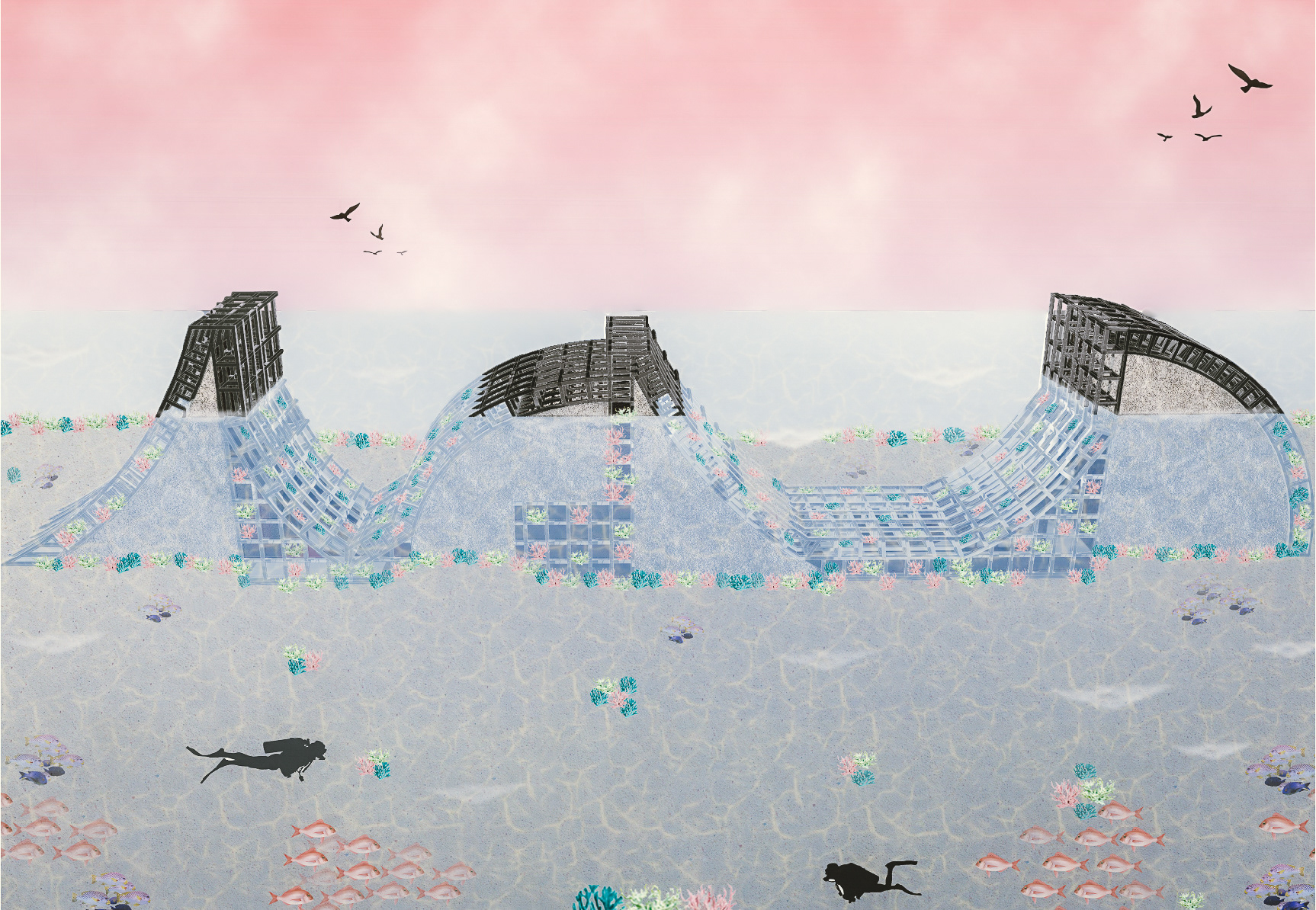
perspective at time 2
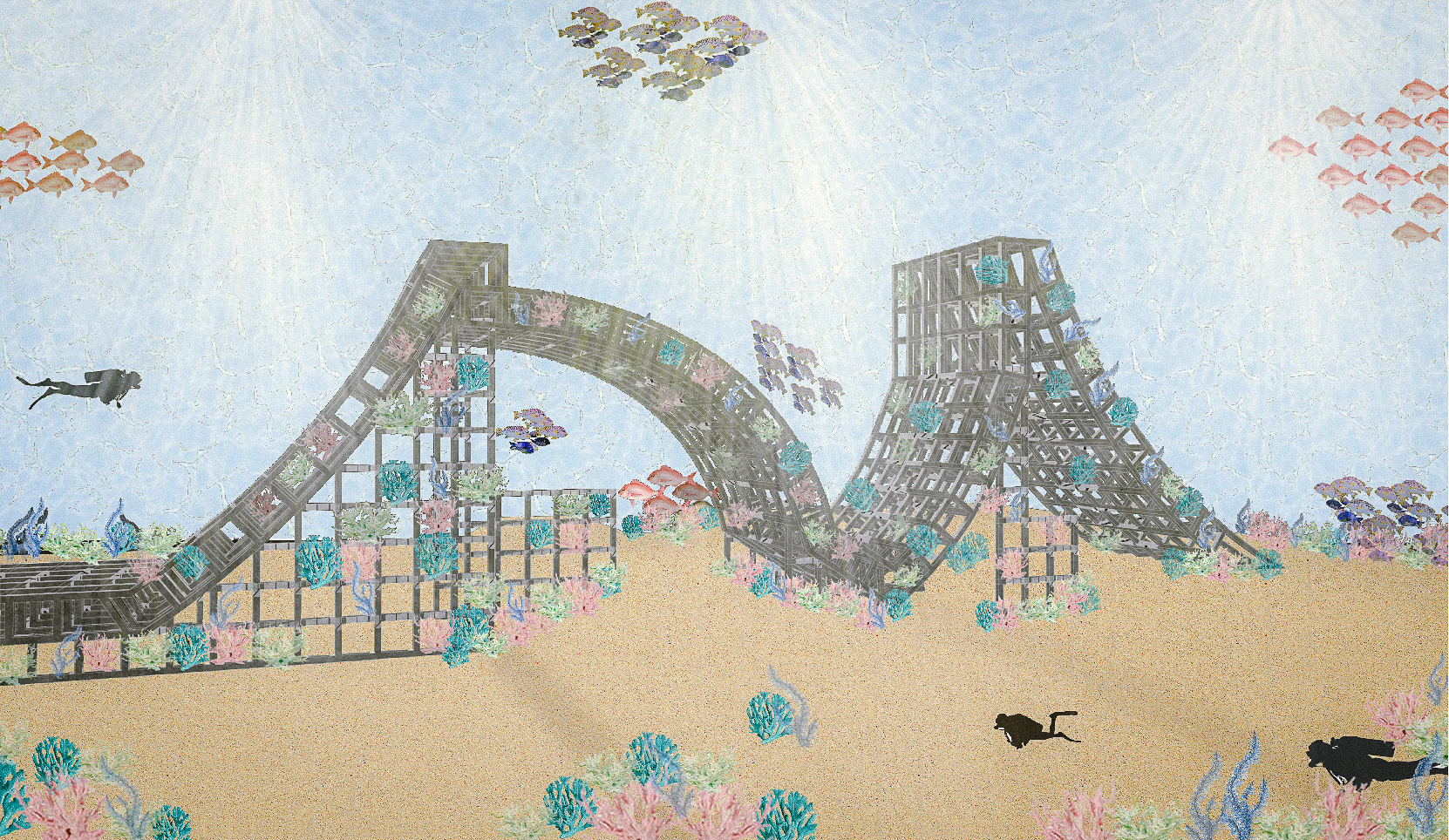
perspective at time 3
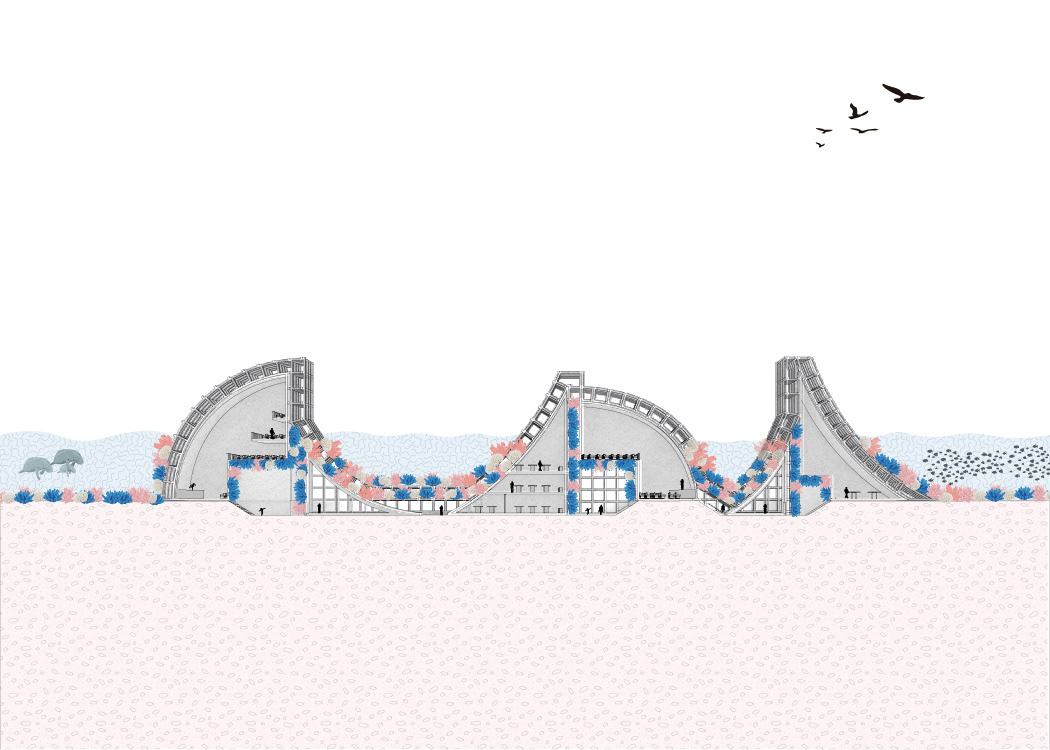
sectional perspective
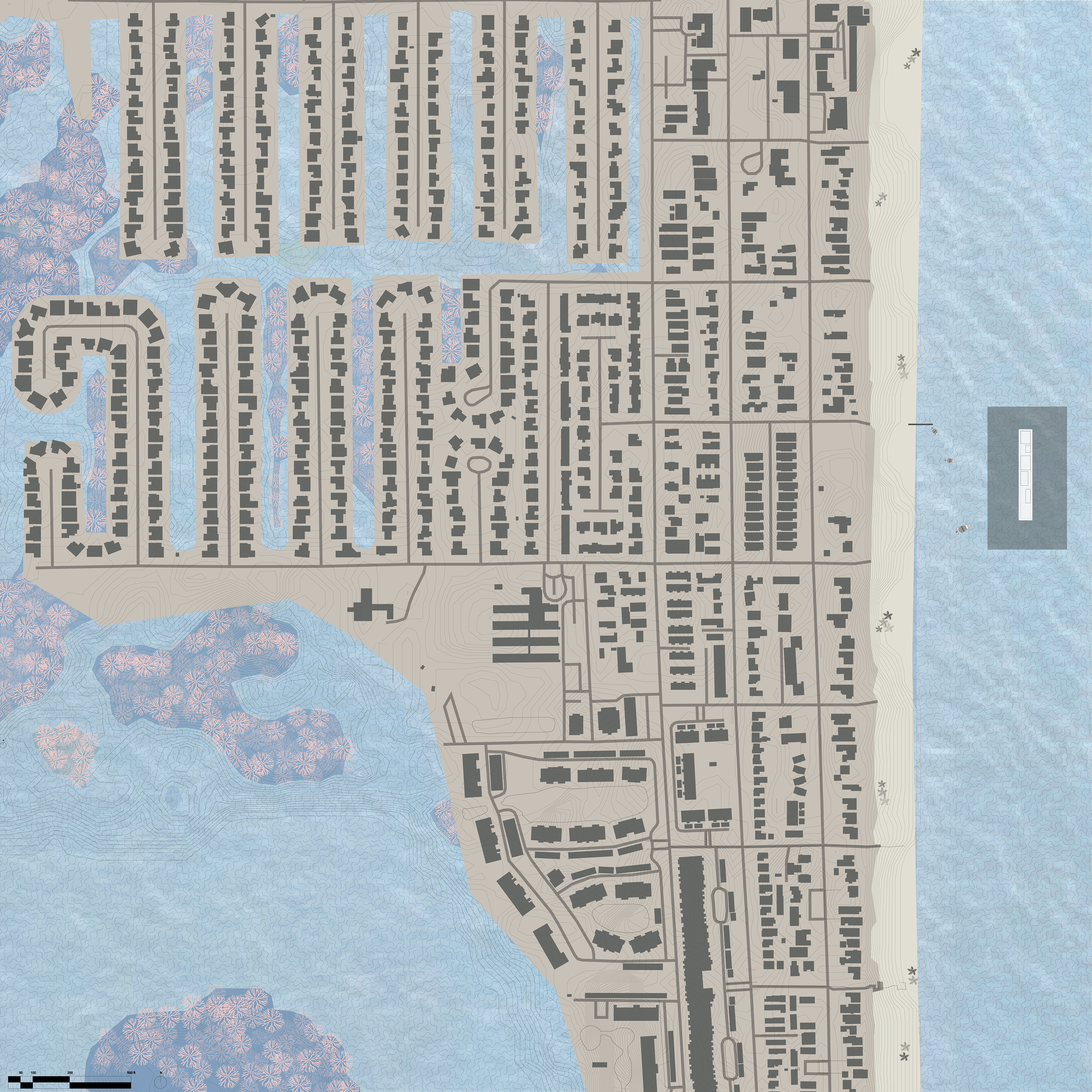
site plan
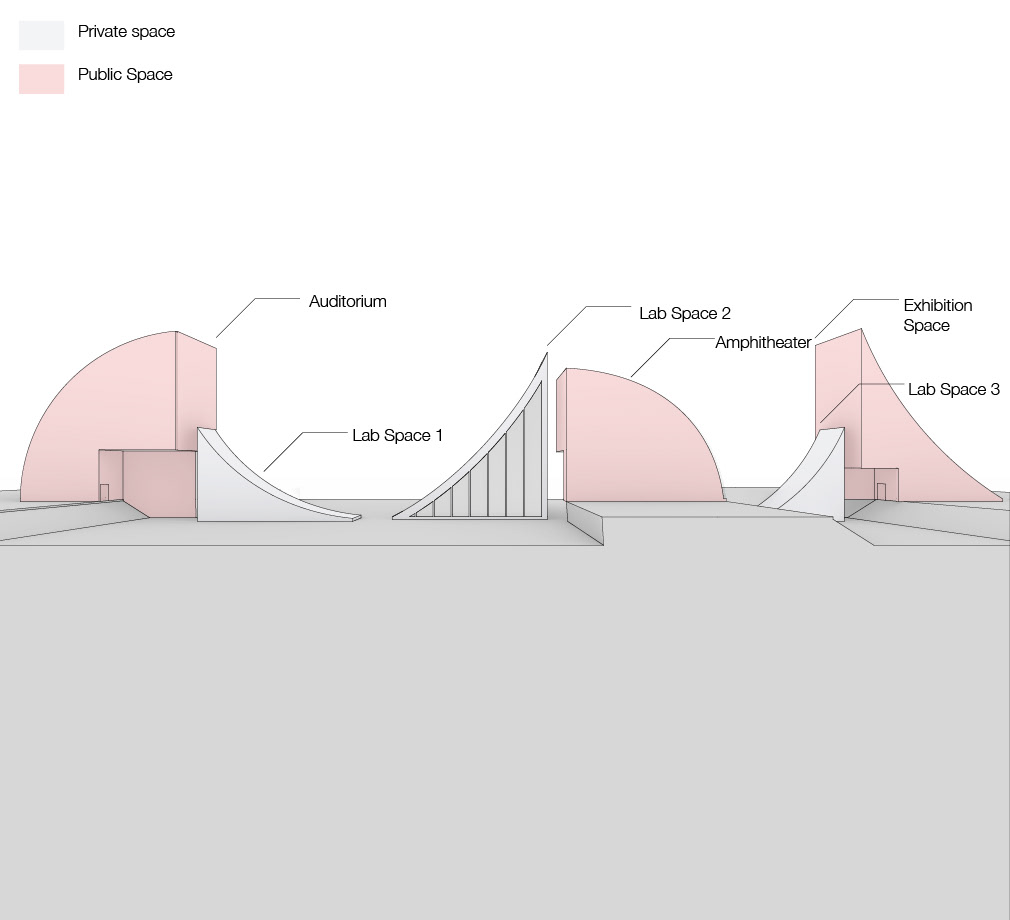
program
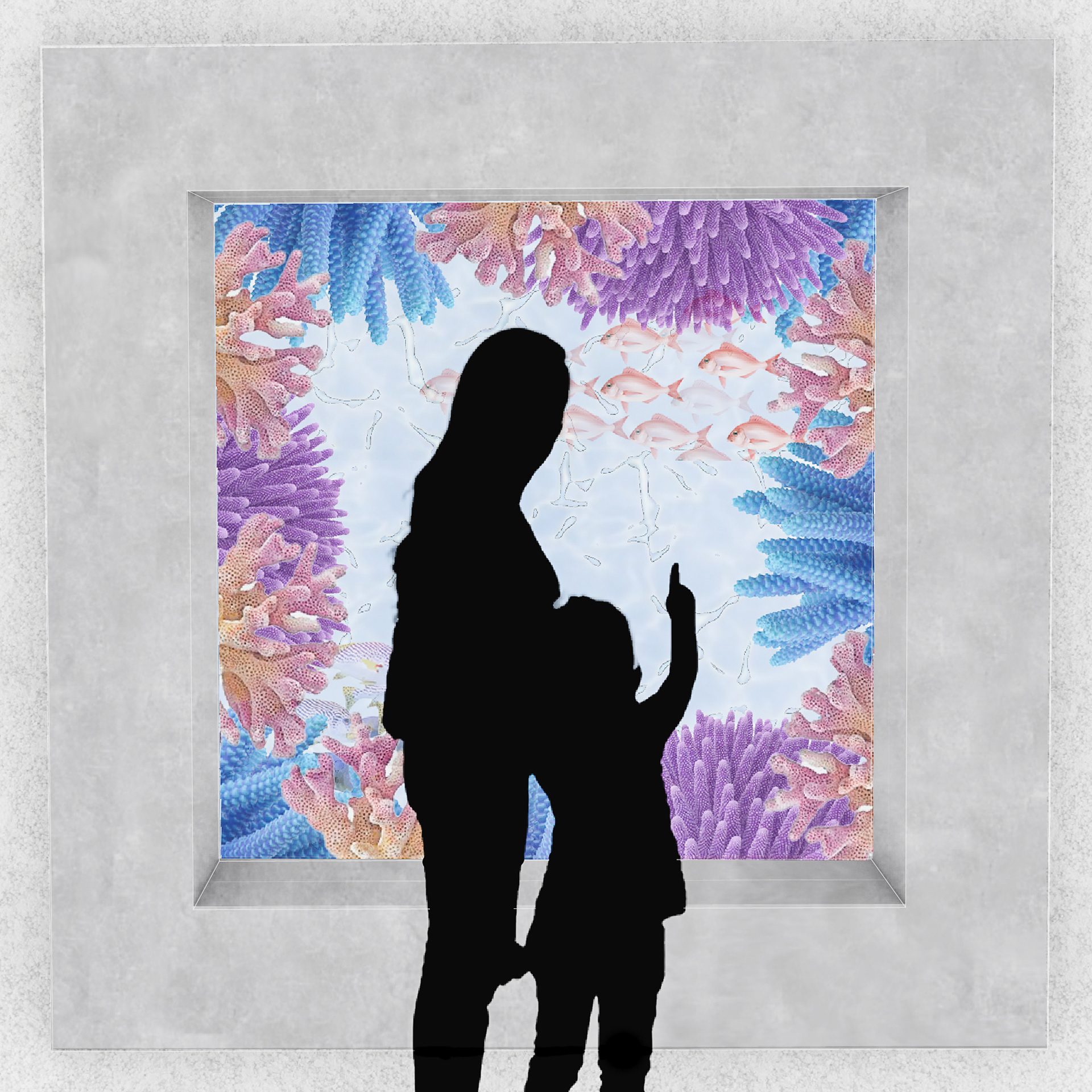
interior perspective
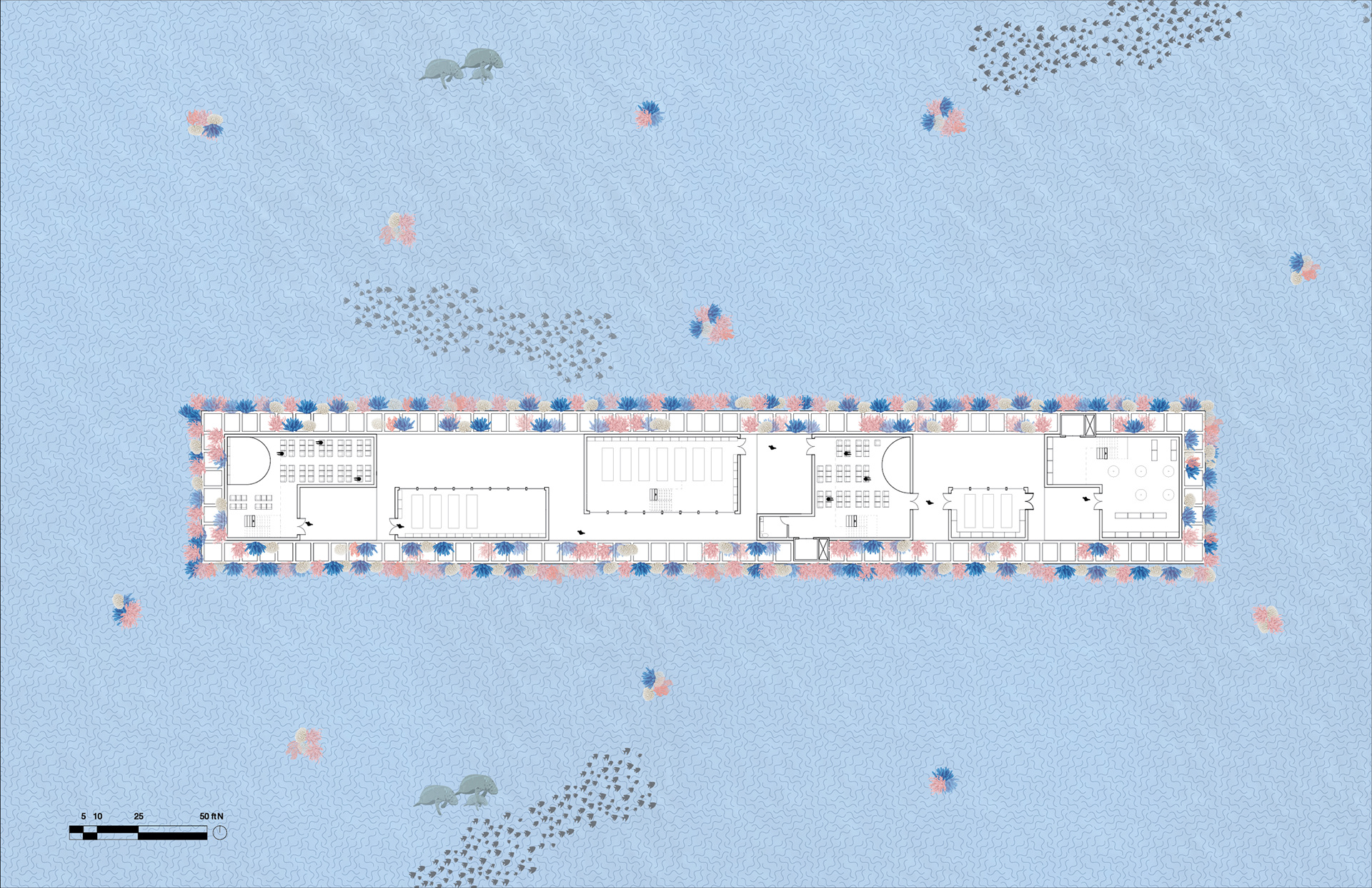
plan 1
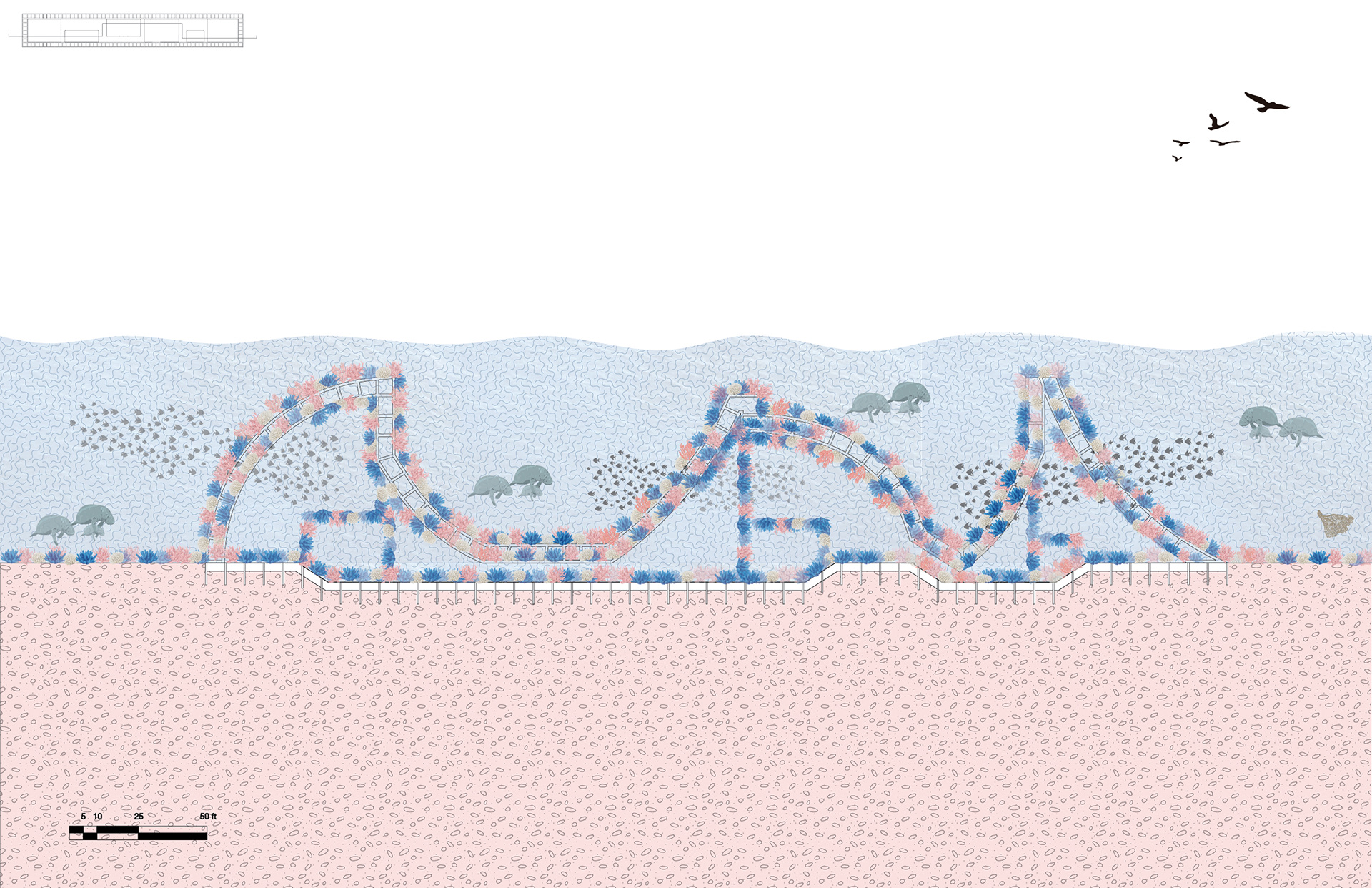
long section at time 3
WHEN WATER BECOMES PUBLIC
Cocoa Beach is a kitsch marshland. As of right now, besides being a residential town, it is a vacation destination known for its poor quality water and many hokey tourist attractions. Water Becomes Public works to address the issue of the public finding the water unhealthy by becoming a place where people can gather and visit the changes taking place. Inspired by the precedent The River That is Not by LCLA architects, different platforms were used for different programs as a way to get people out onto the water. All decisions made in this project revolve around this. While the building is working to clean the water, it also brings a direct awareness to the natural ecosystem and the problems in the environment, and it is done so speaking the tourist language of Cocoa Beach.
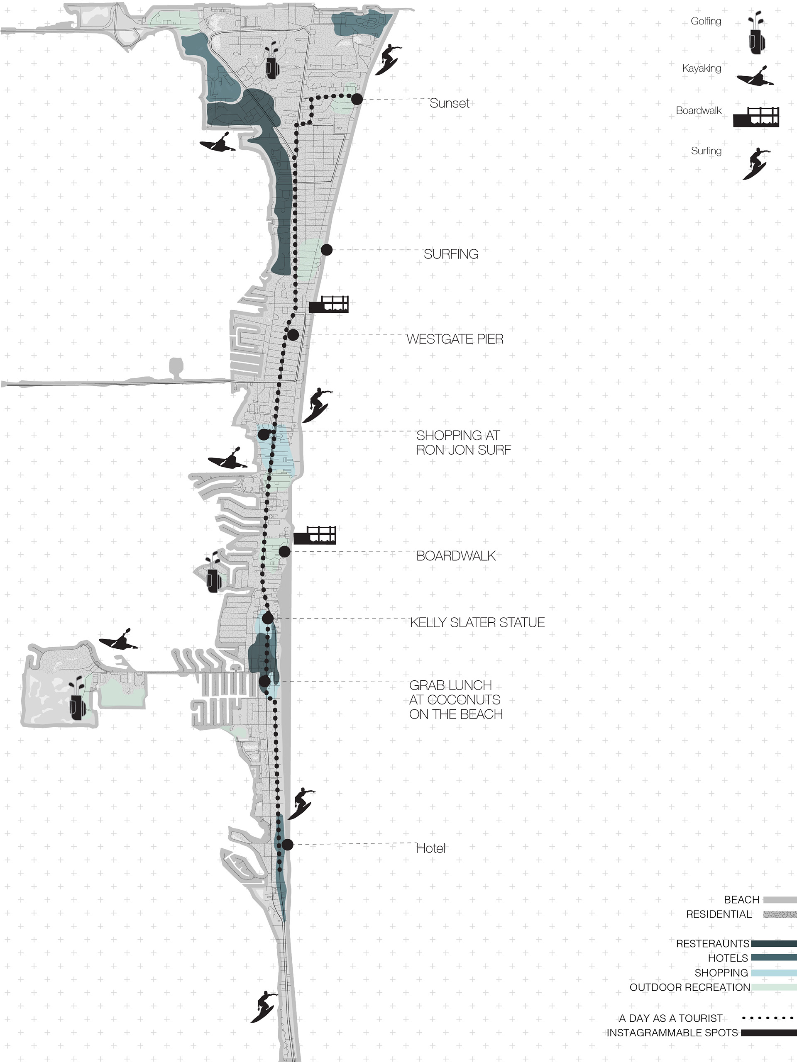
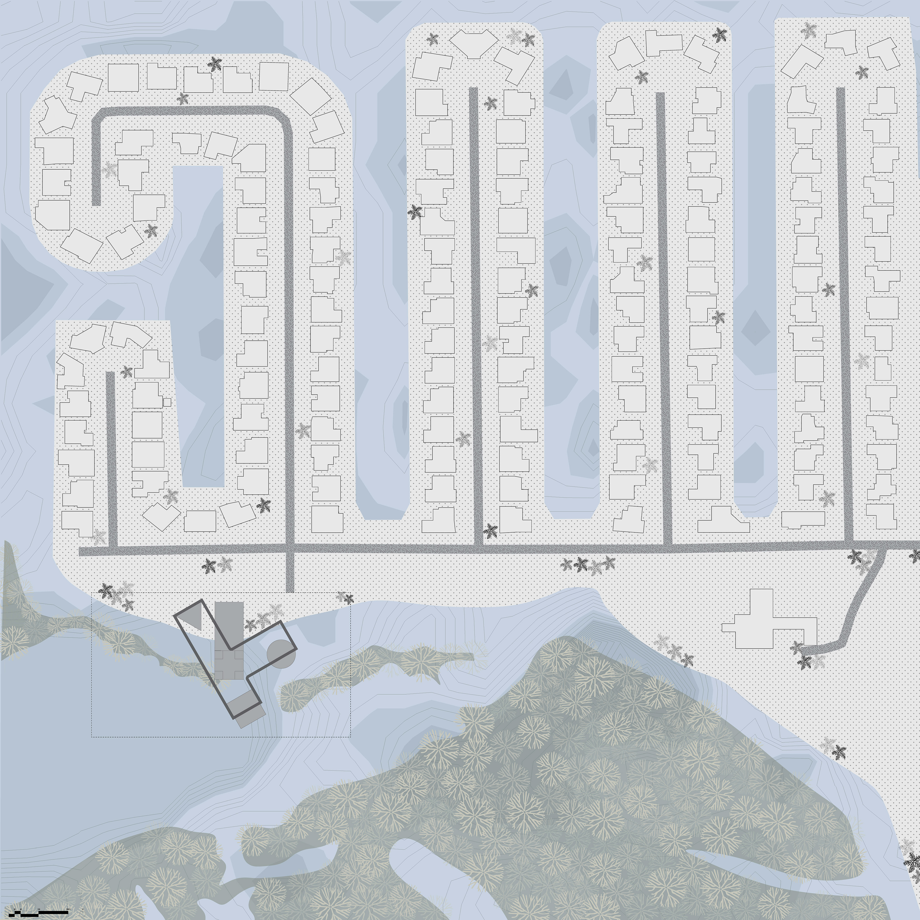
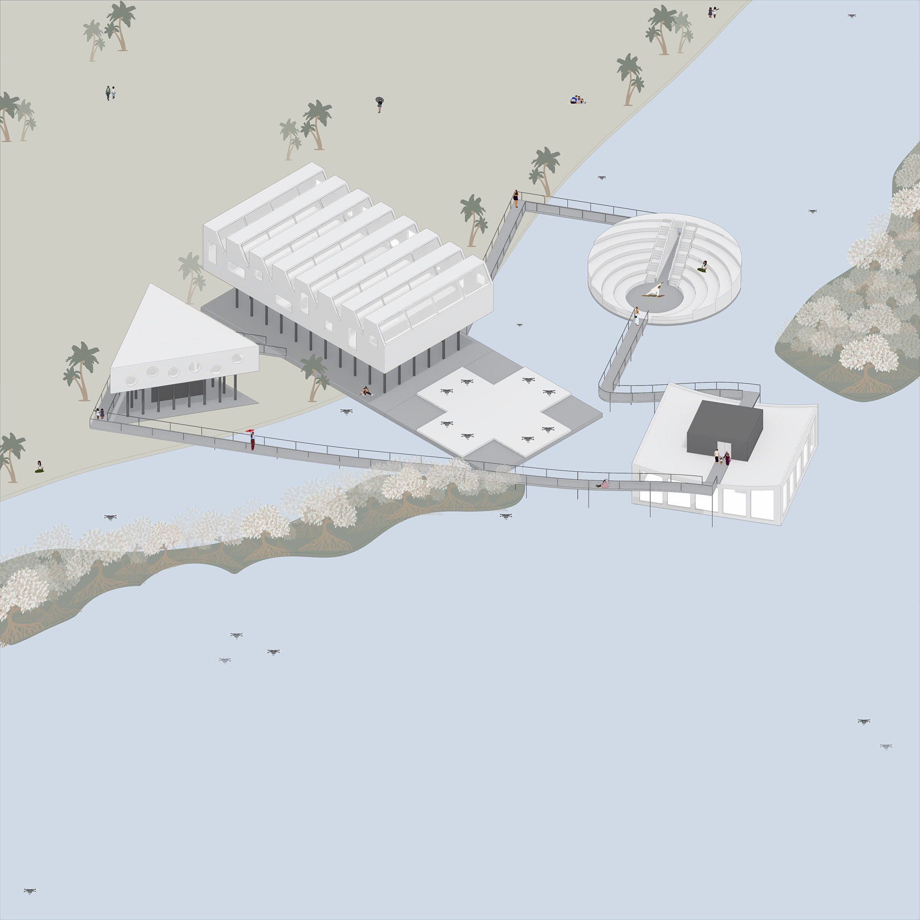
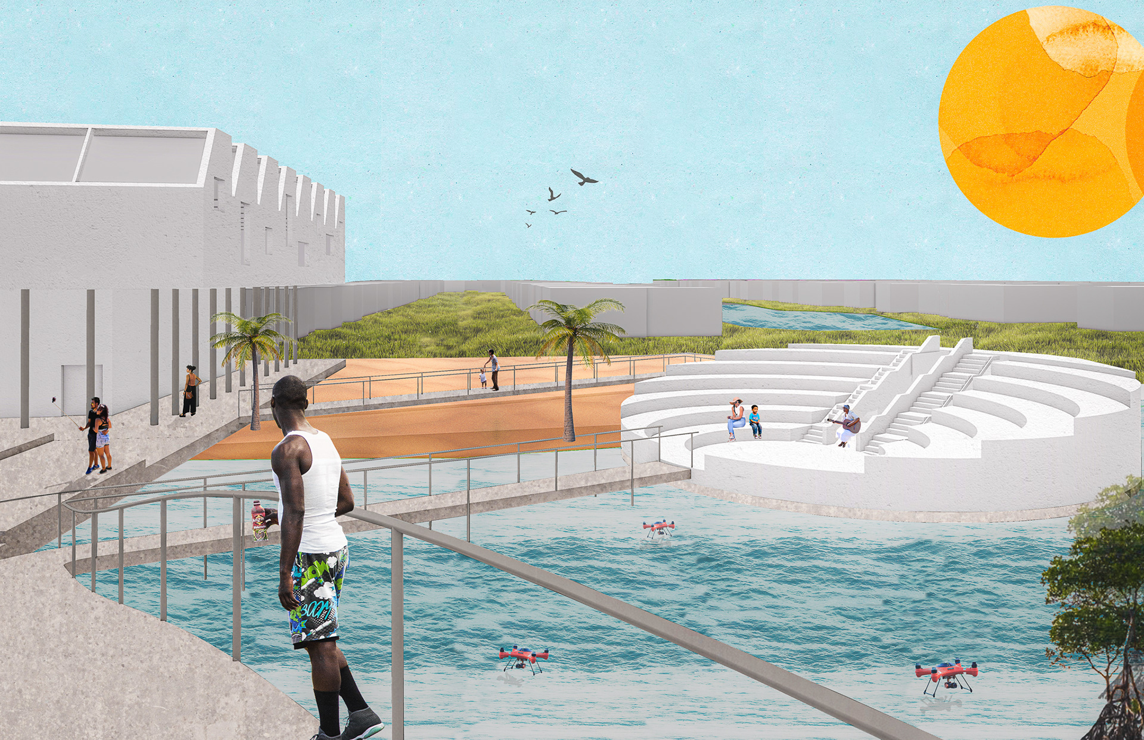
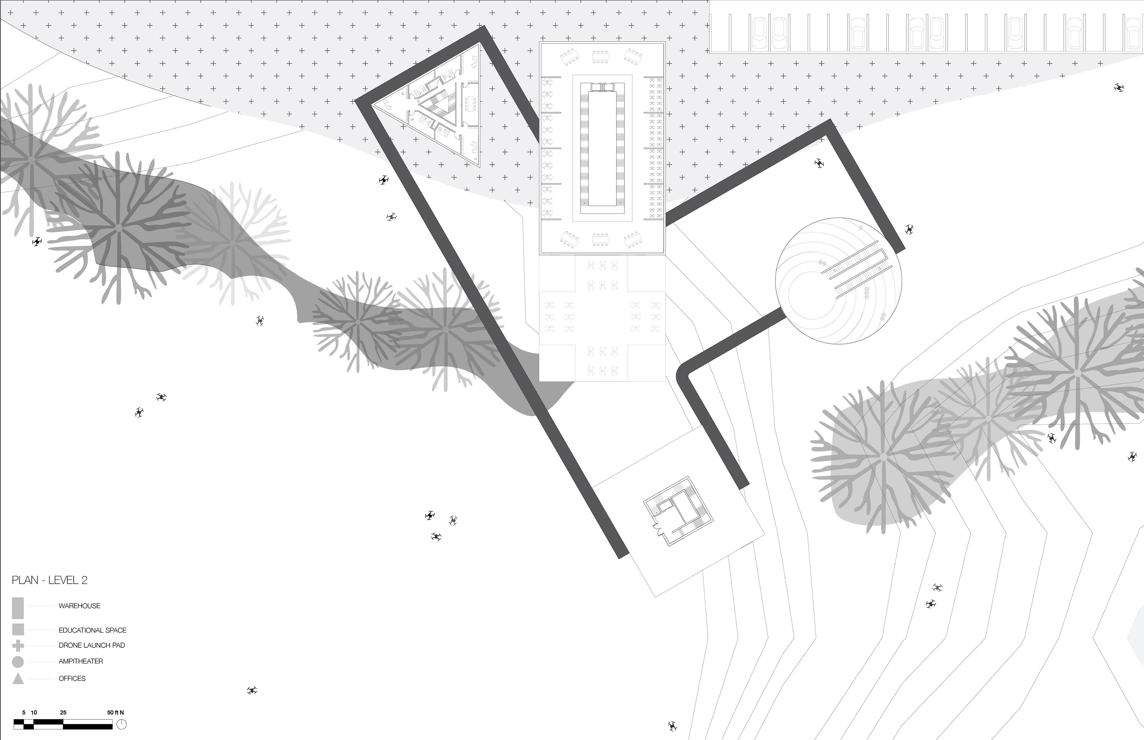
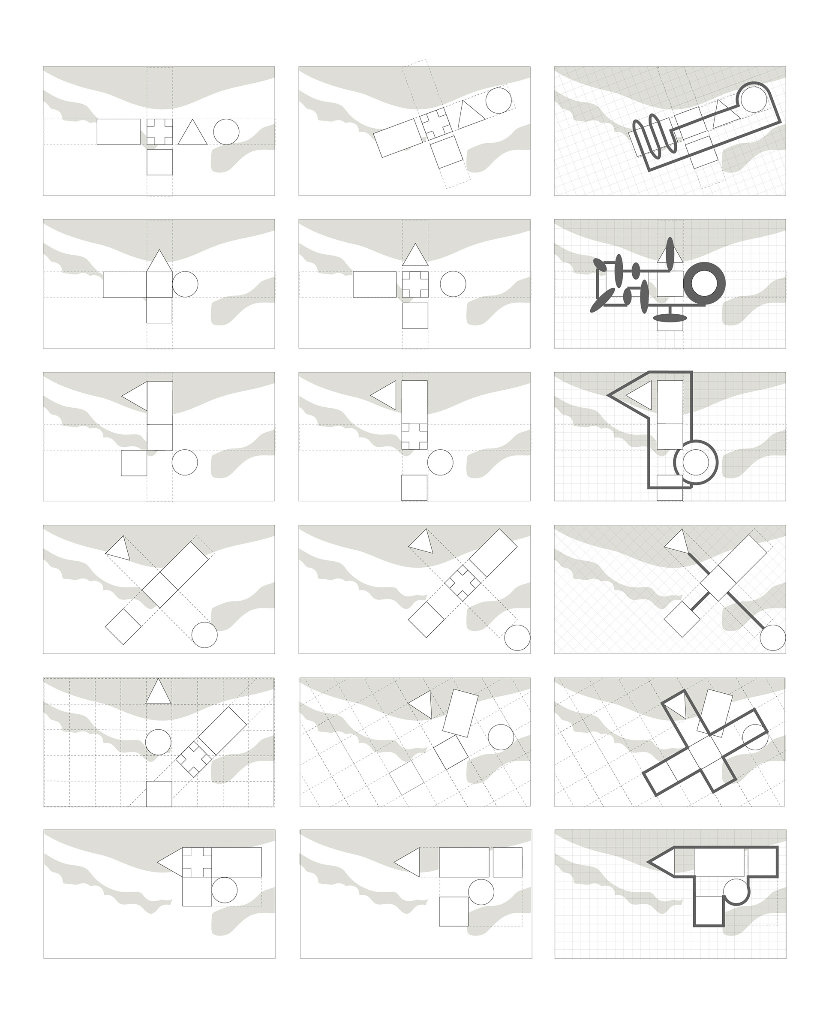
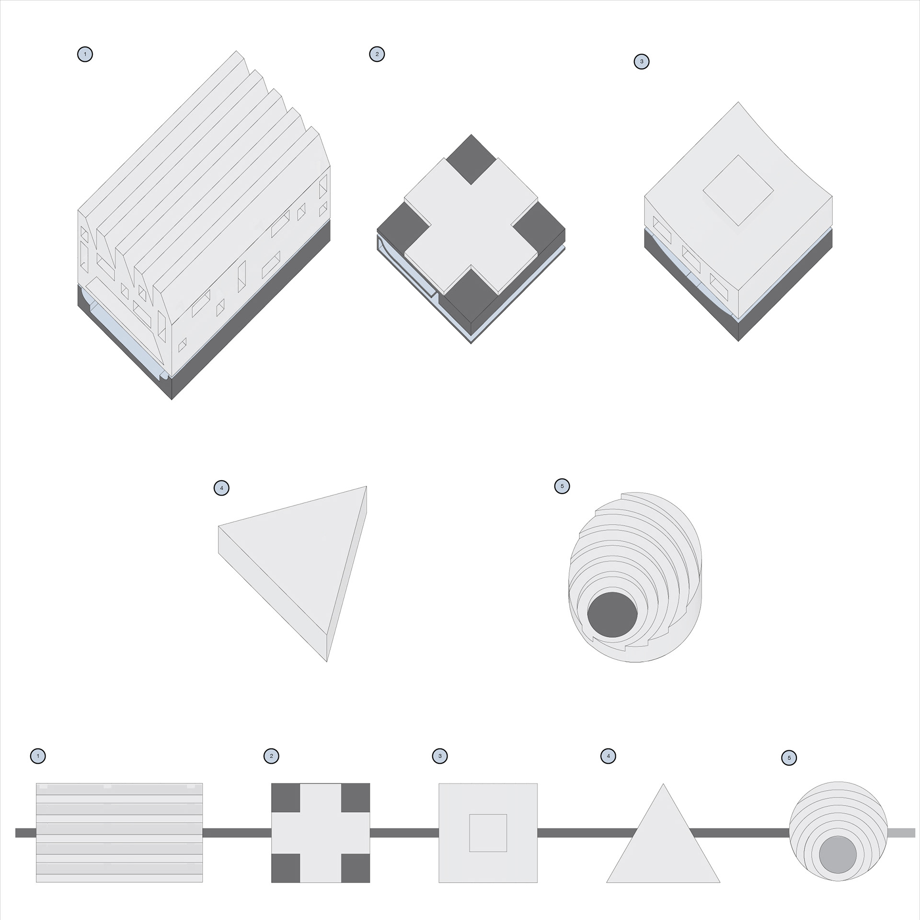
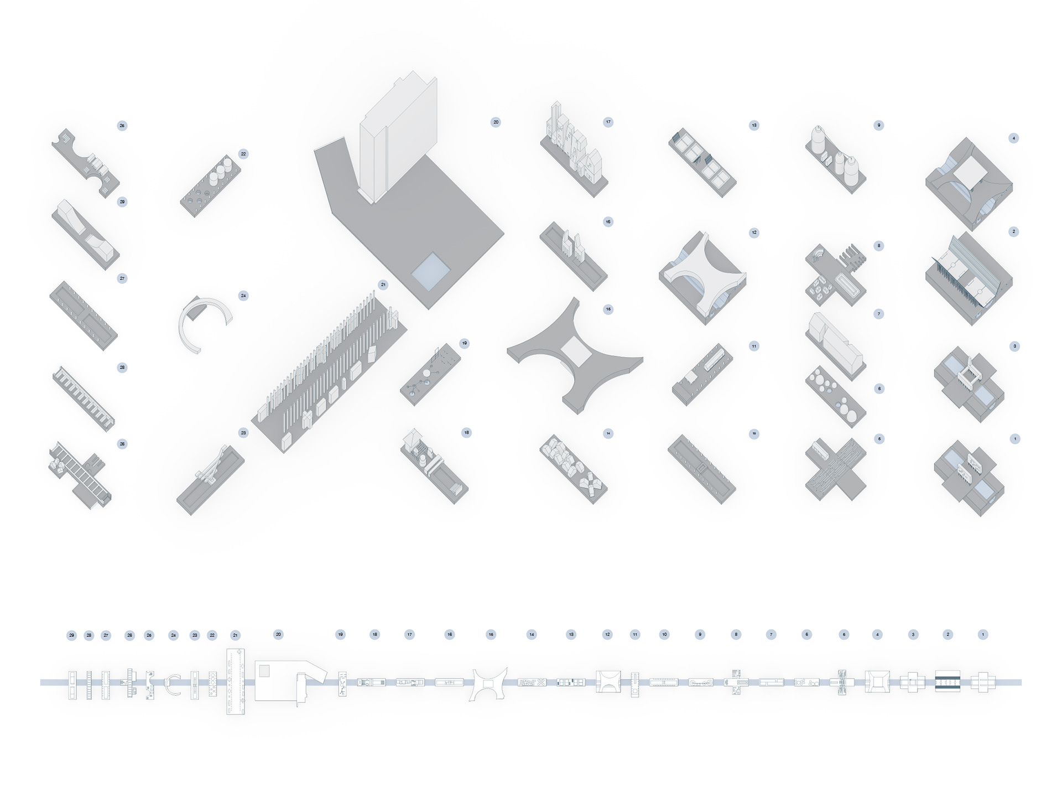
Study of LCLA's project : The River That is Not
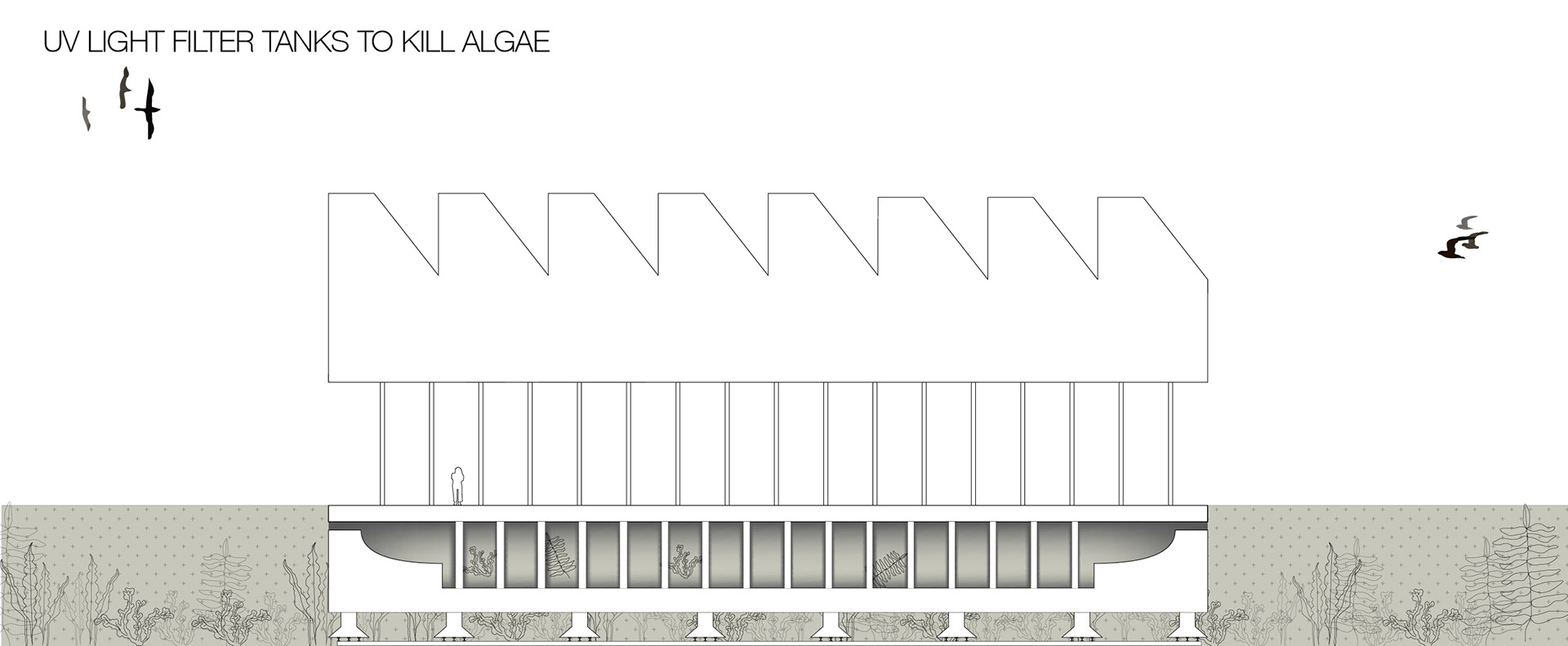
THE SOUTHSIDE STAGE
The Southside Stage is the result of a team project with the parameters of combining two separate low-income housing buildings with a third element, a community and services wing for the residents and the community. This project wants to extend public spaces and create a stage for the community to bring up issues in South Syracuse. My job was to work on the transitional building and in a joint effort with a partner, to design a shared space. Trying to serve transitional living, my design intentions include serving the temporality of residents. A user will spend a compelling but impermanent period of their life here, but they will not be alone in this process, as a community of others going through the same process will be living together. The decisions made in this design are meant to help them and serve as a catalyst to their transition from homelessness. And through these means, this building should act as a supportive micro-society as residents try to find their new role in society.
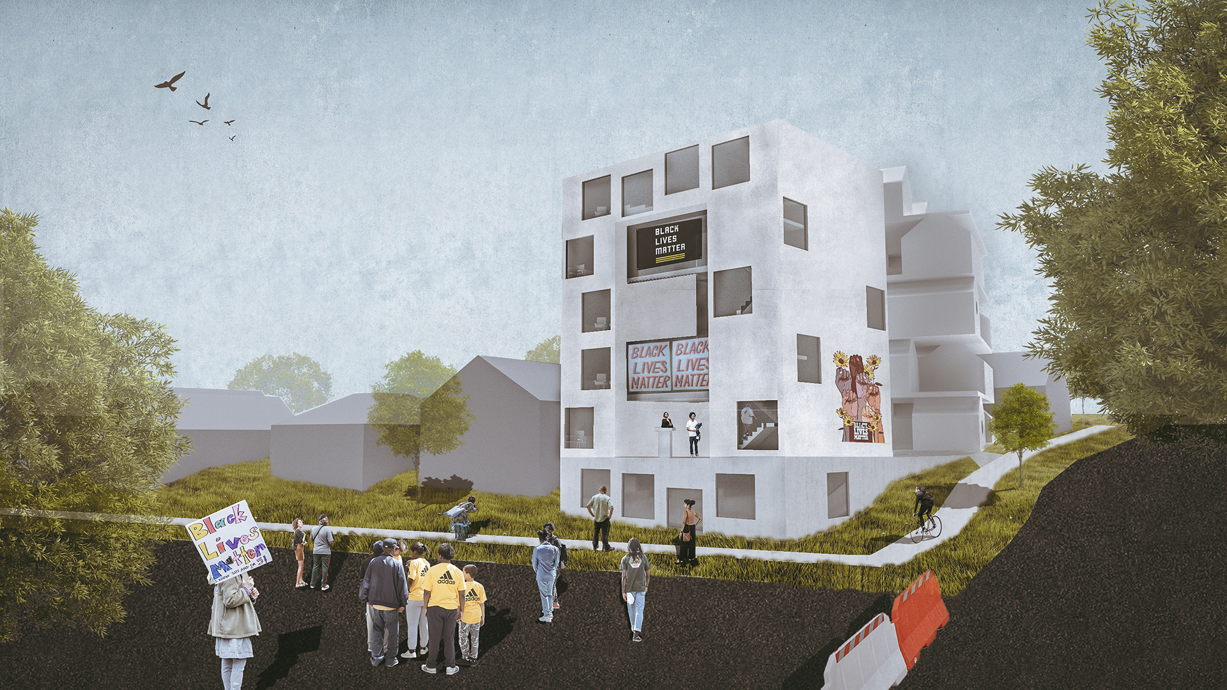
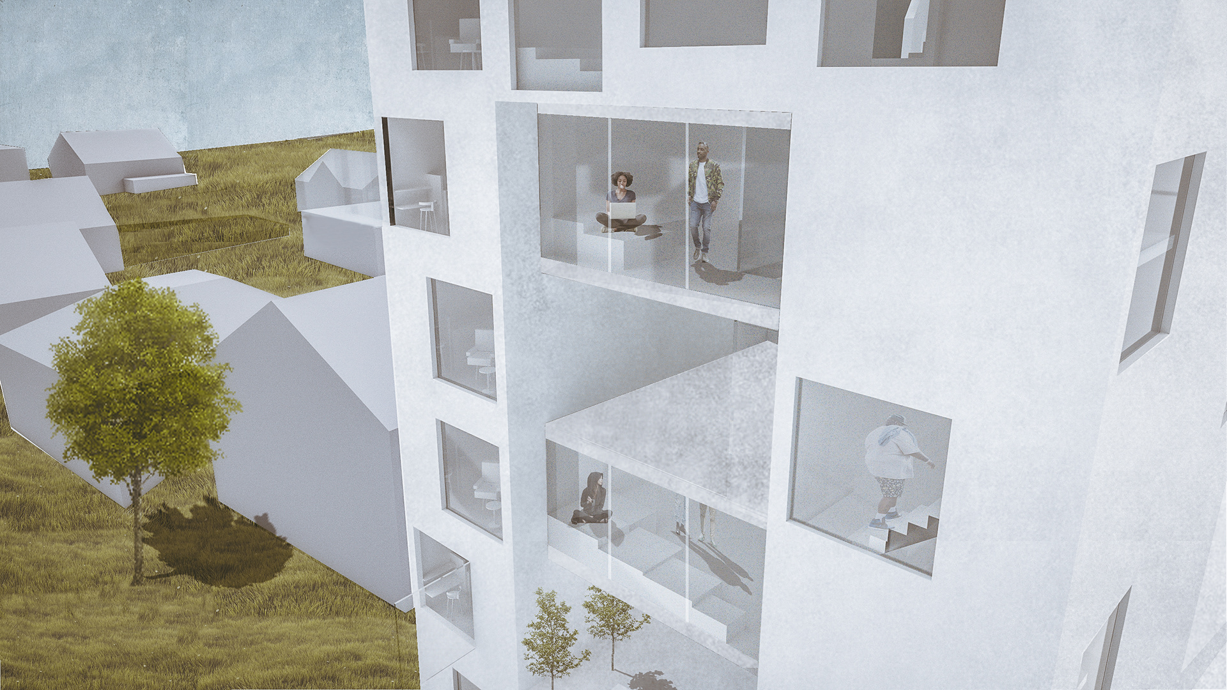
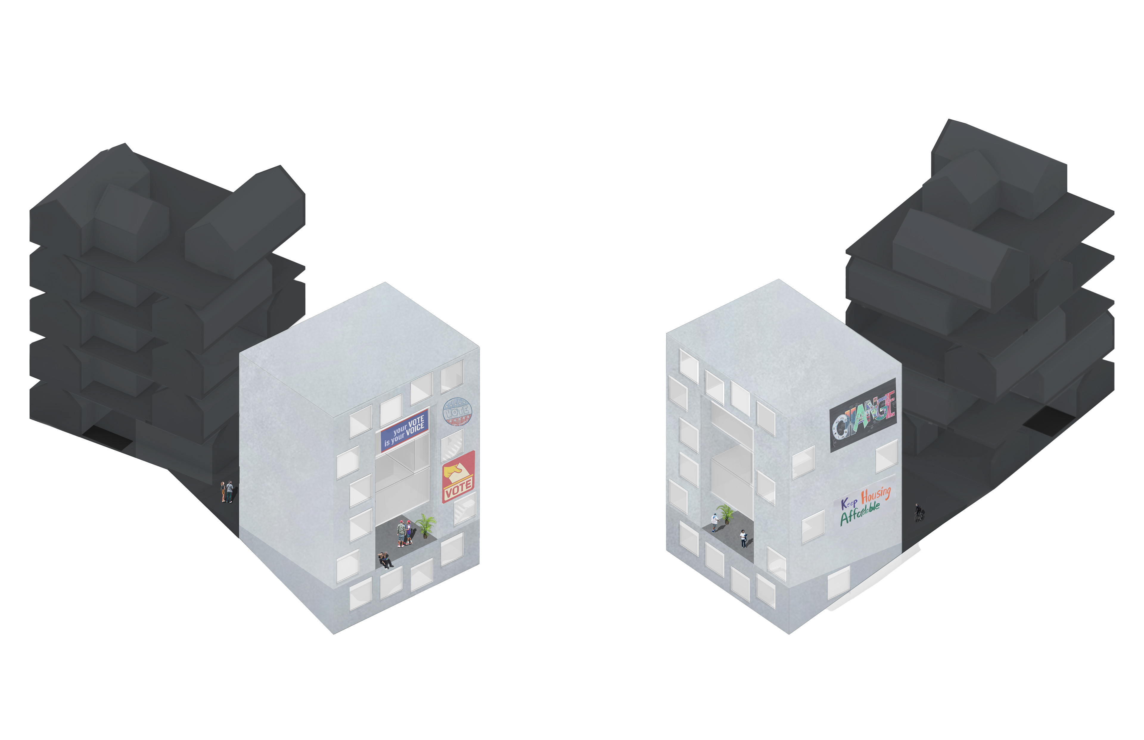
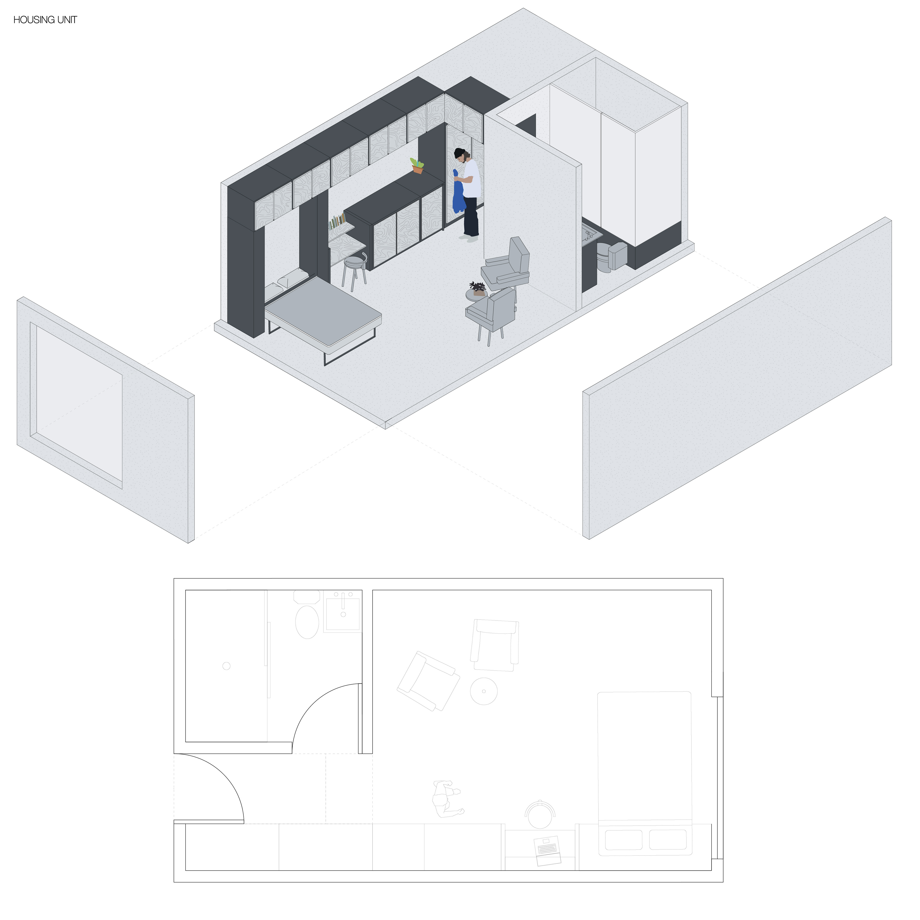
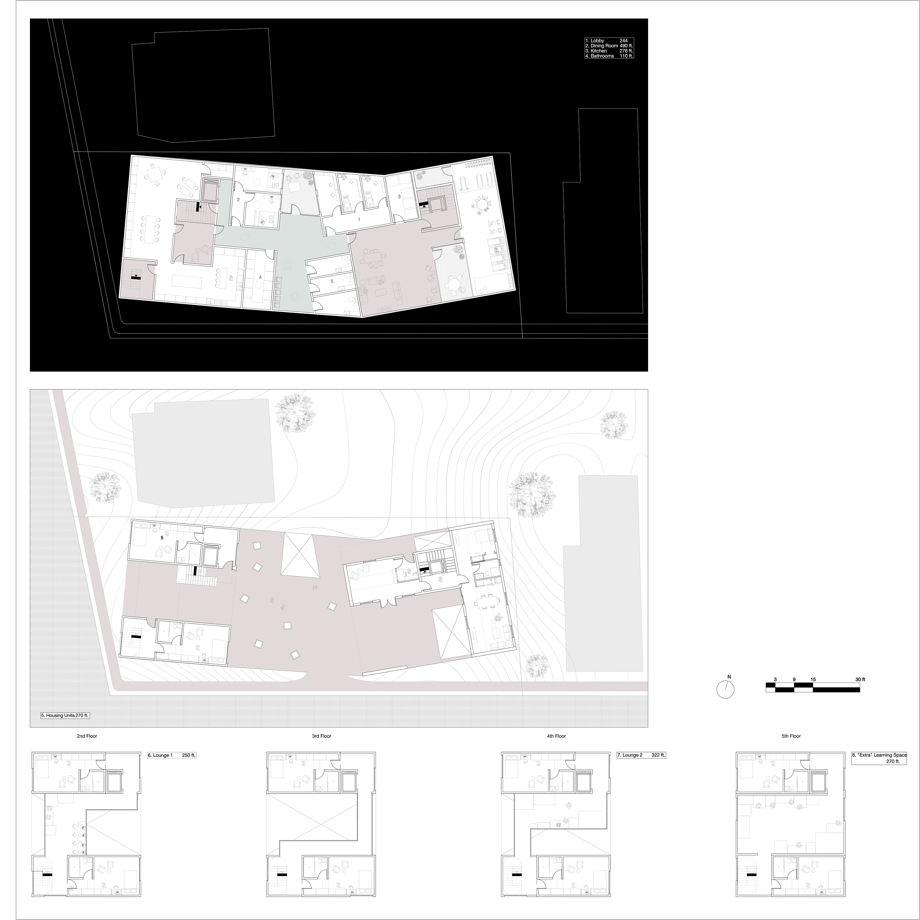
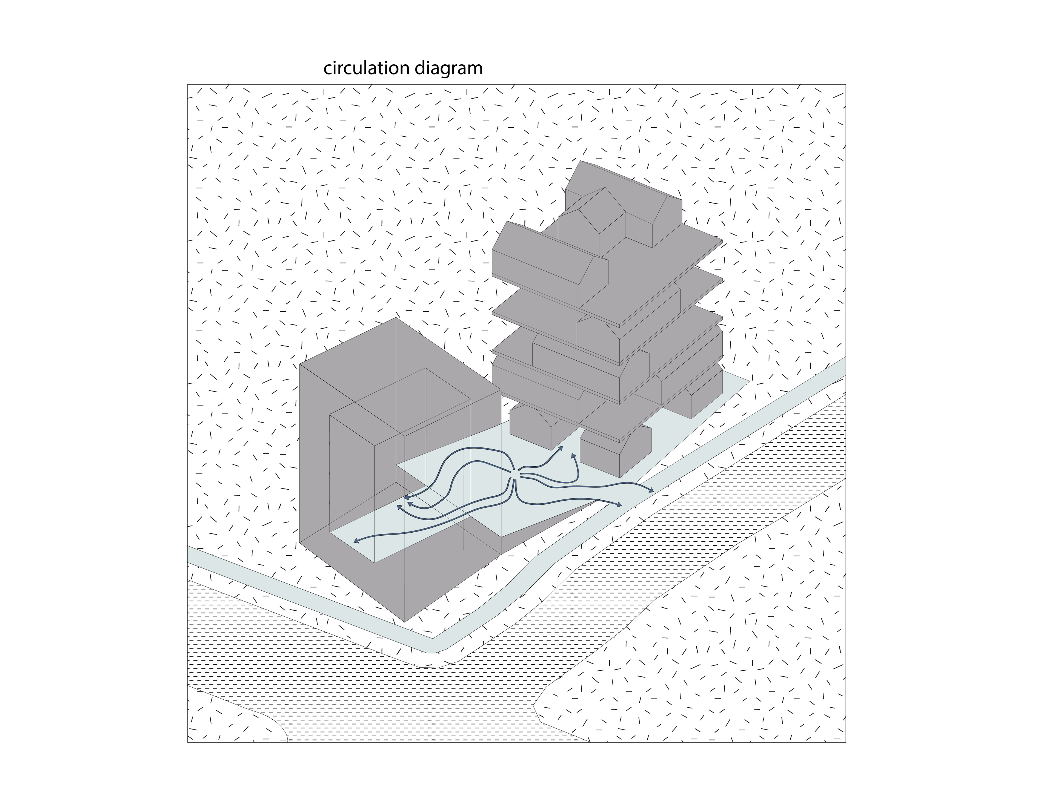
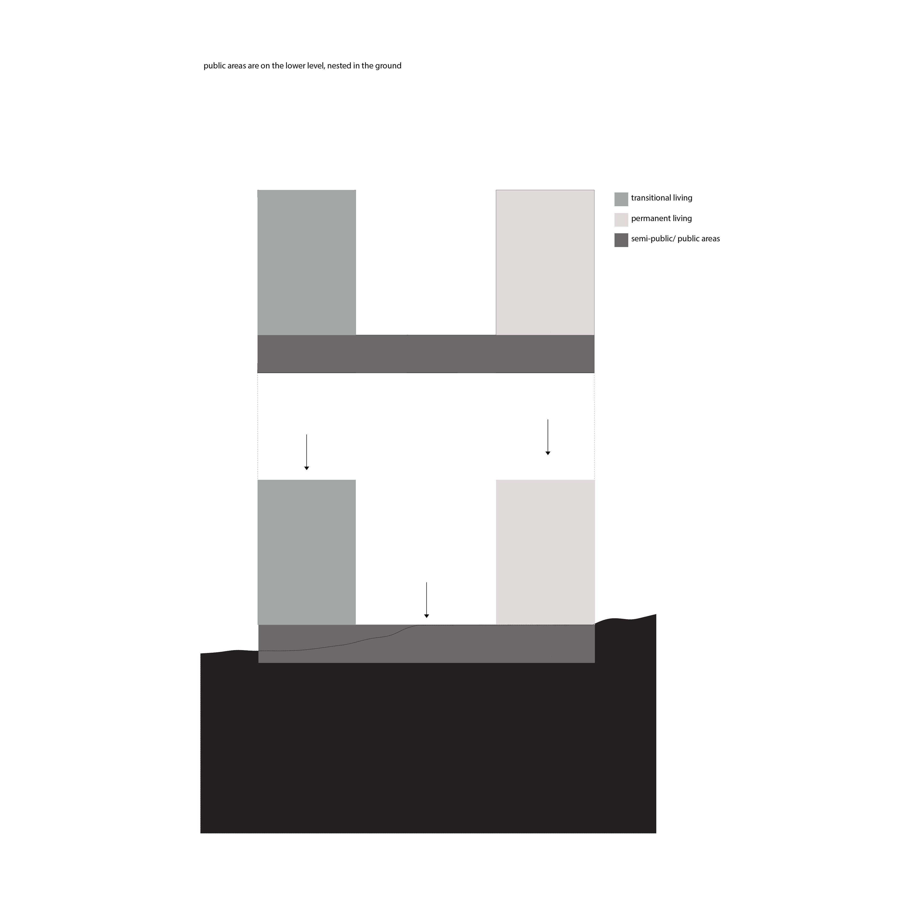
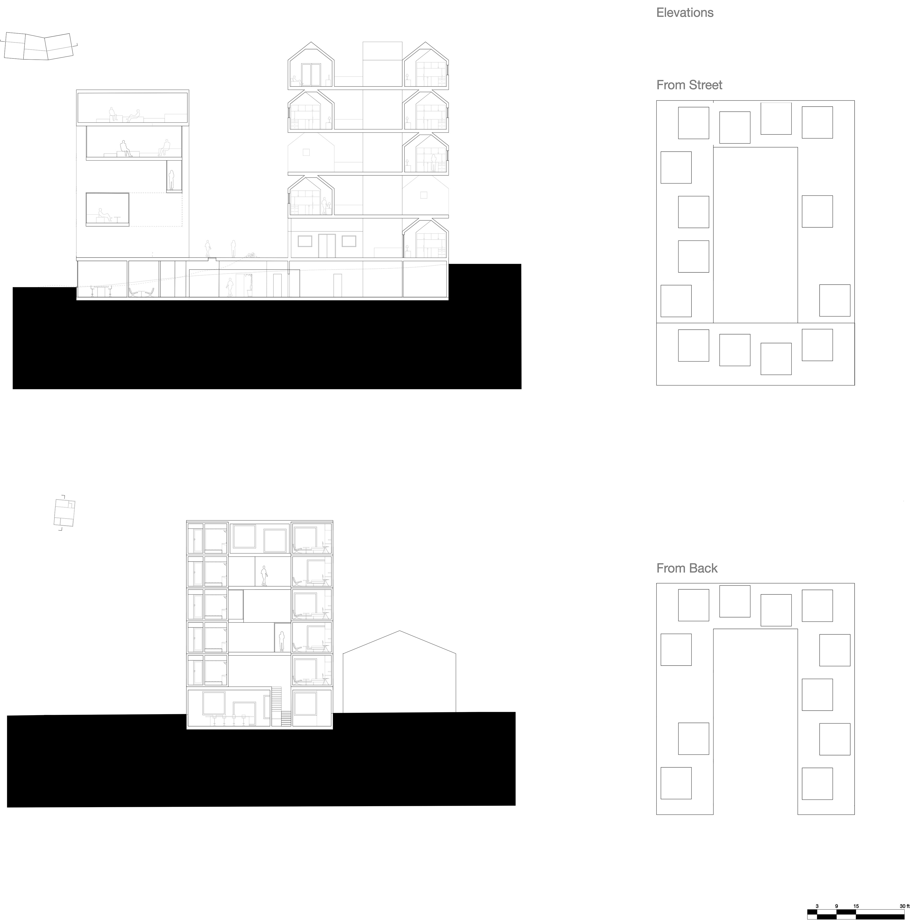
STRETCHING SPACES
Stretching Spaces is a garden and learning center for the local community located in a neighborhood in Syracuse, New York deeply in need of safe gathering spaces. Its design is based on dividing up programs into defined boxes that are free in plan. These boxes are connected by a common factor, the greenhouse, and this serves to help heat the interior spaces and is one of a couple passive systems in this project. Others include thickened, concrete walls exposed to the sun, storing the sun’s energy and flat roofs that collect rainwater. Overall, my goal was to create a smart plan which serves the purpose of this building (those being to learn, to grow, and to cultivate community relationships.)
